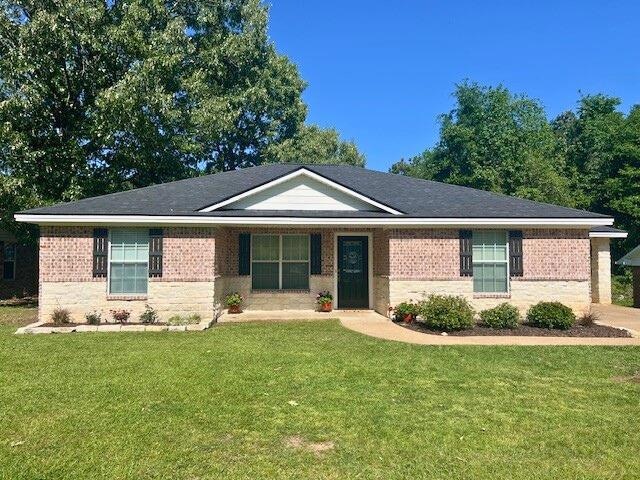
179 Meadow Brook Dr Lufkin, TX 75904
Highlights
- Vaulted Ceiling
- Traditional Architecture
- No HOA
- W.F. Peavy Primary School Rated A
- Wood Flooring
- Front Porch
About This Home
As of May 2025Adorable and updated 3 bed/2 bath conveniently located near Hudson schools. Brick and Austin Stone exterior and archways inside give this home a custom feel, but at a price you can afford. Recent upgrades include a new roof, new carpet, and new interior and exterior paint. Don't let this one get away...schedule your showing today!
Last Agent to Sell the Property
LoneStar Country Real Estate License #TREC #0767092 Listed on: 04/11/2025
Home Details
Home Type
- Single Family
Est. Annual Taxes
- $2,514
Year Built
- Built in 2007
Lot Details
- 6,970 Sq Ft Lot
- Wood Fence
Home Design
- Traditional Architecture
- Brick Veneer
- Slab Foundation
- Composition Roof
Interior Spaces
- 1,390 Sq Ft Home
- Vaulted Ceiling
- Blinds
Kitchen
- Range
- Microwave
- Dishwasher
Flooring
- Wood
- Carpet
Bedrooms and Bathrooms
- 3 Bedrooms
- 2 Full Bathrooms
Parking
- 1 Parking Space
- 1 Attached Carport Space
- Open Parking
Outdoor Features
- Patio
- Front Porch
Utilities
- Central Air
- Heating Available
- Cable TV Available
Community Details
- No Home Owners Association
- Copper Creek Subdivision
Ownership History
Purchase Details
Home Financials for this Owner
Home Financials are based on the most recent Mortgage that was taken out on this home.Purchase Details
Home Financials for this Owner
Home Financials are based on the most recent Mortgage that was taken out on this home.Purchase Details
Home Financials for this Owner
Home Financials are based on the most recent Mortgage that was taken out on this home.Purchase Details
Home Financials for this Owner
Home Financials are based on the most recent Mortgage that was taken out on this home.Similar Homes in Lufkin, TX
Home Values in the Area
Average Home Value in this Area
Purchase History
| Date | Type | Sale Price | Title Company |
|---|---|---|---|
| Deed | -- | Security Guaranty Abstract | |
| Vendors Lien | -- | None Available | |
| Interfamily Deed Transfer | -- | None Available | |
| Vendors Lien | $88,000 | Community Title |
Mortgage History
| Date | Status | Loan Amount | Loan Type |
|---|---|---|---|
| Open | $202,020 | New Conventional | |
| Previous Owner | $119,000 | Purchase Money Mortgage | |
| Previous Owner | $22,000 | Stand Alone Second | |
| Previous Owner | $88,000 | New Conventional |
Property History
| Date | Event | Price | Change | Sq Ft Price |
|---|---|---|---|---|
| 05/23/2025 05/23/25 | Sold | -- | -- | -- |
| 04/25/2025 04/25/25 | Pending | -- | -- | -- |
| 04/11/2025 04/11/25 | For Sale | $199,000 | +63.2% | $143 / Sq Ft |
| 06/06/2014 06/06/14 | Sold | -- | -- | -- |
| 05/28/2014 05/28/14 | Pending | -- | -- | -- |
| 05/07/2014 05/07/14 | For Sale | $121,900 | -- | $89 / Sq Ft |
Tax History Compared to Growth
Tax History
| Year | Tax Paid | Tax Assessment Tax Assessment Total Assessment is a certain percentage of the fair market value that is determined by local assessors to be the total taxable value of land and additions on the property. | Land | Improvement |
|---|---|---|---|---|
| 2024 | $2,514 | $140,360 | $12,360 | $128,000 |
| 2023 | $2,487 | $139,540 | $12,360 | $127,180 |
| 2022 | $2,883 | $144,950 | $8,510 | $136,440 |
| 2021 | $2,885 | $134,970 | $8,510 | $126,460 |
| 2020 | $2,597 | $121,170 | $8,760 | $112,410 |
| 2019 | $2,622 | $118,940 | $8,510 | $110,430 |
| 2018 | $2,667 | $116,060 | $8,510 | $107,550 |
| 2017 | $2,667 | $119,790 | $9,060 | $110,730 |
| 2016 | $2,581 | $115,880 | $9,060 | $106,820 |
| 2015 | $2,201 | $115,880 | $9,060 | $106,820 |
| 2014 | $2,201 | $115,490 | $9,060 | $106,430 |
Agents Affiliated with this Home
-
Katie Baker
K
Seller's Agent in 2025
Katie Baker
LoneStar Country Real Estate
1 in this area
12 Total Sales
-
American Team
A
Buyer's Agent in 2025
American Team
American Real Estate - ERA Powered
1 in this area
4 Total Sales
Map
Source: Lufkin Association of REALTORS®
MLS Number: 5104302
APN: 94085
- 169 Meadow Brook Dr
- 166 White Oak Ln
- 721 Penn Bonner Rd
- 569 Jim Stephens Rd
- 82189 Jim Stephens Rd
- 6138 Ted Trout Dr
- 246 W F Anderson Rd
- 115 Dogwood Cir
- 474 Mountain View Rd
- 115 Dogwood Cir
- 131 Winchester Place
- R114590 Westwood Dr
- 454 Bobwhite Dr
- 112 Lewellin Place
- 121 Gladstone Place
- 125 Bobwhite Dr
- 194 Royal Pines






