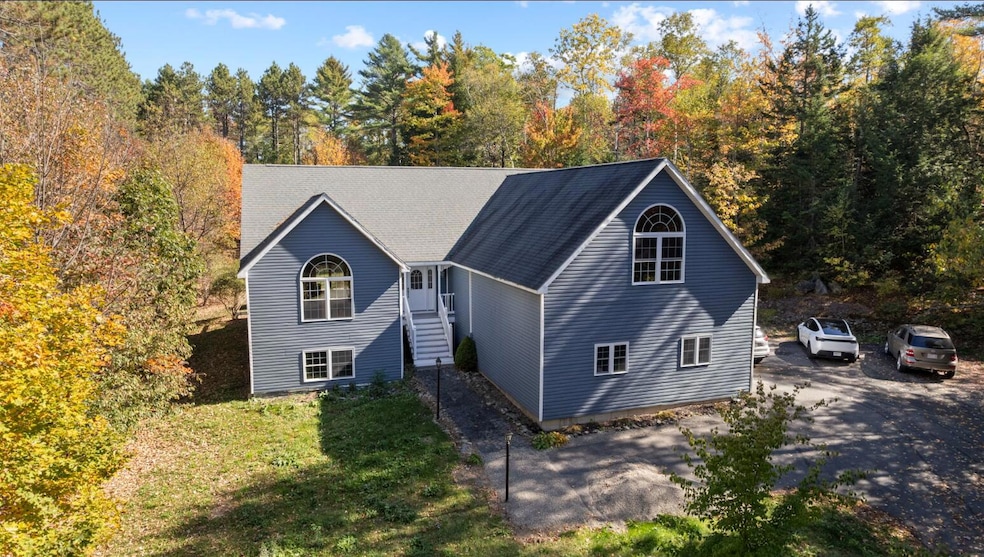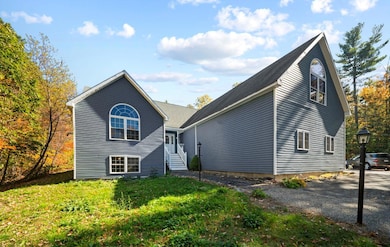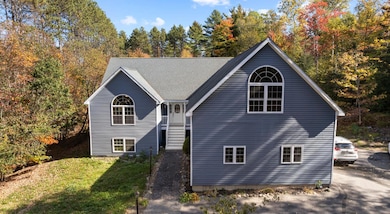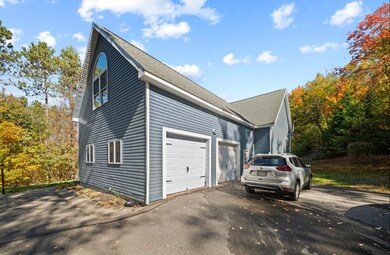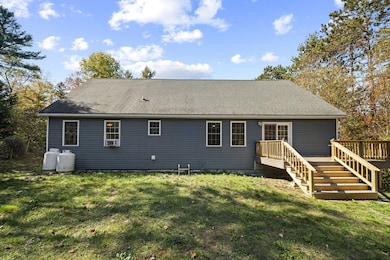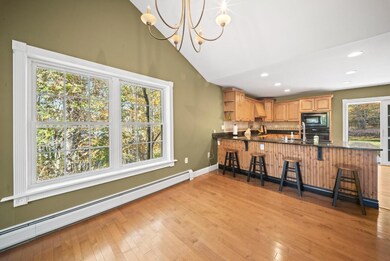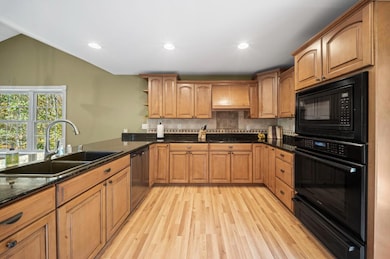179 Monroe Rd Hampden, ME 04444
Estimated payment $3,534/month
Highlights
- Deck
- Wood Flooring
- 2 Car Attached Garage
- Ranch Style House
- No HOA
- Double Pane Windows
About This Home
Lovely open-concept home set on a level, wooded lot with a cleared backyard — perfect for enjoying nature and outdoor activities. This home offers 3 bedrooms and 3 full baths. The first floor features an open layout that connects the kitchen, dining, and living areas. The kitchen boasts granite countertops and convenient access to the back deck, ideal for entertaining or relaxing. A two-car attached garage provides direct entry into the home — a great convenience, especially during the winter months. Cozy up in the living room with the pellet stove on chilly afternoons. The finished basement includes a full bath, ample space for a home gym or entertainment area, and a second pellet stove for added warmth. Above the garage, you'll find a large finished bonus room, offering endless possibilities for a home office, guest suite, or creative space. A detailed list of upgrades and features will be available soon.
Listing Agent
Better Homes & Gardens Real Estate/The Masiello Group Listed on: 10/10/2025

Home Details
Home Type
- Single Family
Est. Annual Taxes
- $5,958
Year Built
- Built in 2010
Lot Details
- 2 Acre Lot
- Property is zoned 13 Rural
Parking
- 2 Car Attached Garage
Home Design
- Ranch Style House
- Pitched Roof
- Shingle Roof
Interior Spaces
- Double Pane Windows
- Basement
- Interior Basement Entry
Flooring
- Wood
- Laminate
- Tile
Bedrooms and Bathrooms
- 3 Bedrooms
- 3 Full Bathrooms
Outdoor Features
- Deck
Utilities
- No Cooling
- Heating System Mounted To A Wall or Window
- Baseboard Heating
- Private Water Source
- Well
- Private Sewer
Community Details
- No Home Owners Association
Listing and Financial Details
- Tax Lot 024-A
- Assessor Parcel Number HAMN-000002-000000-000024-A000000
Map
Home Values in the Area
Average Home Value in this Area
Tax History
| Year | Tax Paid | Tax Assessment Tax Assessment Total Assessment is a certain percentage of the fair market value that is determined by local assessors to be the total taxable value of land and additions on the property. | Land | Improvement |
|---|---|---|---|---|
| 2025 | $7,311 | $414,240 | $71,620 | $342,620 |
| 2024 | $5,958 | $380,700 | $65,800 | $314,900 |
| 2023 | $6,010 | $312,200 | $54,000 | $258,200 |
| 2022 | $5,359 | $258,900 | $44,800 | $214,100 |
| 2021 | $5,359 | $258,900 | $44,800 | $214,100 |
| 2020 | $5,282 | $258,900 | $44,800 | $214,100 |
| 2019 | $5,141 | $252,000 | $43,500 | $208,500 |
| 2018 | $4,939 | $252,000 | $43,500 | $208,500 |
| 2017 | $4,637 | $252,000 | $43,500 | $208,500 |
| 2016 | $4,568 | $251,000 | $43,000 | $208,000 |
| 2015 | $3,850 | $220,000 | $43,000 | $177,000 |
| 2014 | $3,854 | $220,200 | $43,500 | $176,700 |
| 2013 | $3,666 | $220,200 | $43,500 | $176,700 |
Property History
| Date | Event | Price | List to Sale | Price per Sq Ft |
|---|---|---|---|---|
| 12/01/2025 12/01/25 | Price Changed | $579,000 | -1.7% | $163 / Sq Ft |
| 11/14/2025 11/14/25 | Price Changed | $589,000 | -1.7% | $166 / Sq Ft |
| 10/31/2025 10/31/25 | Price Changed | $599,000 | -4.8% | $169 / Sq Ft |
| 10/10/2025 10/10/25 | For Sale | $629,000 | -- | $177 / Sq Ft |
Purchase History
| Date | Type | Sale Price | Title Company |
|---|---|---|---|
| Warranty Deed | -- | -- |
Source: Maine Listings
MLS Number: 1640535
APN: HAMN-000002-000000-000024-A000000
- 692 Kennebec Rd
- 778 Kennebec Rd
- 23 Ichabod Ln
- Map1Lot41 Partridge Rd
- 415 Monroe Rd
- Lot 11 11a &11c Partridge Rd
- 8 Clark Cir
- 160 Baker Rd
- 0 Rt 1a (Honey Hill Estates) Unit Lot 7
- 0 Rt 1a (Honey Hill Estates) Unit Lot 19
- 0 Rt 1a (Honey Hill Estates) Unit Lot 2
- 0 Rt 1a (Honey Hill Estates) Unit Lot 10
- 275 Kennebec Rd
- 302 Canaan Rd
- 7 Moyse Rd
- 9 Patterson Rd
- 33 Comikev Ln
- 420 Main Rd S
- 115 Cove Rd
- 342 Main Rd S
- 1 Pine Grove Dr
- 167 Kennebec Rd Unit 12
- 32 Emerson Mill Rd Unit 6
- 32 Emerson Mill Rd Unit 5
- 153 Clark Rd Unit A
- 851 Western Ave Unit Apartment 1
- 198 Main Rd N Unit B
- 2213 Western Ave Unit C
- 46 Frances Dr
- 114 Lebanon Rd Unit 14
- 3 Cushing St Unit 2
- 2412 Western Ave Unit M
- 1841 Hammond St Unit 5
- 672 Main Rd N Unit 16
- 112 Meadow Ridge Dr
- 332 Loggin Rd Unit . #2
- 372 Old County Rd Unit 2
- 398 Old County Rd
- 120 Elm St Unit 3
- 31 March St
