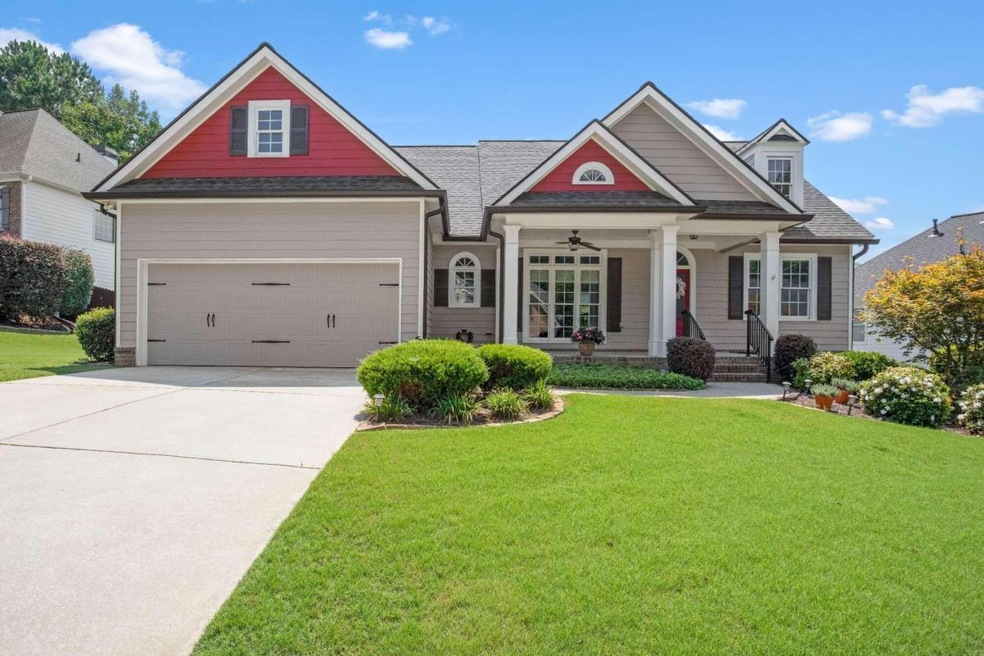What a beautiful 4 BR/3BA Story and a half home on a Full Unfinished Basement. As you pull in to the subdivision of Mountain View, you will notice the mountain views, the landscaping and the appeal. The Mountain View subdivision has many amenities which include a swimming pool, the tennis courts area, the park, the pavilion and the Mountain View Community is just southeast of downtown Canton. As you walk up to the home, the stunning front porch grabs your attention just as you walk into the open floor plan from the foyer, to the dining to the family room, to the kitchen. Within this expansive floor plan you have room for your living room and dining room. Adding to the ambiance of the house is the kitchen layout made for not only cooking but also participating in family time and entertainment. Throughout this area you will be amazed at freshly painted walls, newer flooring and painted cabinets. Directly off from the kitchen is the laundry room. Just off from the other side of the kitchen is your peaceful oasis of the master and master ensuite. The Master Bedroom allows plenty of light and is spacious allowing you plenty of room for comfort and relaxation. With your own door to the rear deck from the master, it's also perfect to enjoy that morning cup of coffee. The Master Bathroom features dual vanities, repainted cabinets, large walk-in shower and a garden tub. There are two more additional bedrooms on the opposite side of the master with an updated adjoining bathroom. These rooms make for great bedrooms, nursery or even an office. There are walk-up stairs to the finished bonus room with plenty of space to be used any way you wish. As you enter the unfinished full basement, you will notice that you have plenty of space for a Media Room, Game Room or perhaps another Living Room or Kitchen. There is a bonus room that would be great for a gaming room, office, exercise room or play room. There is a toilet added with a sink in the basement the current seller used for a work shop. This home offers it all.

