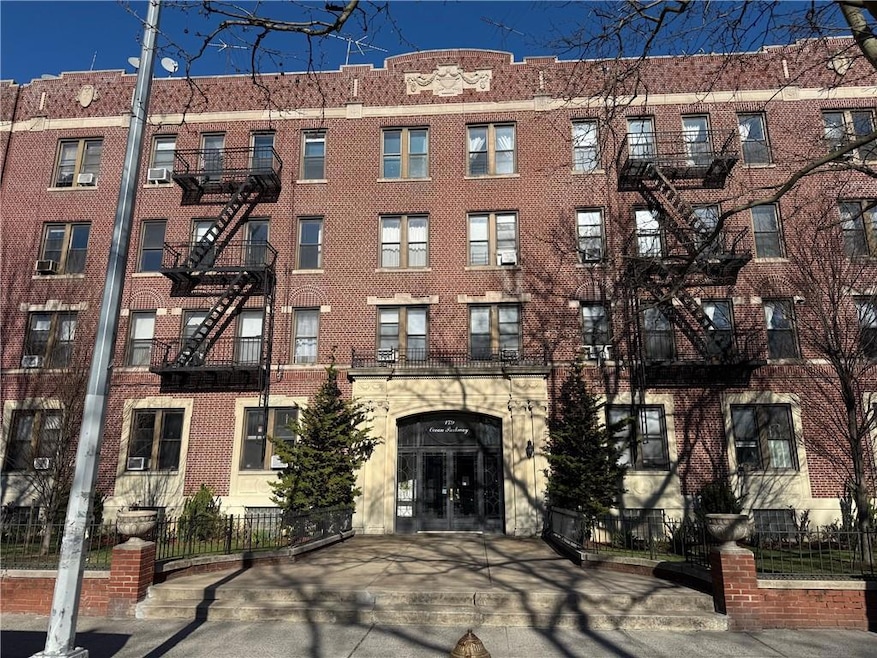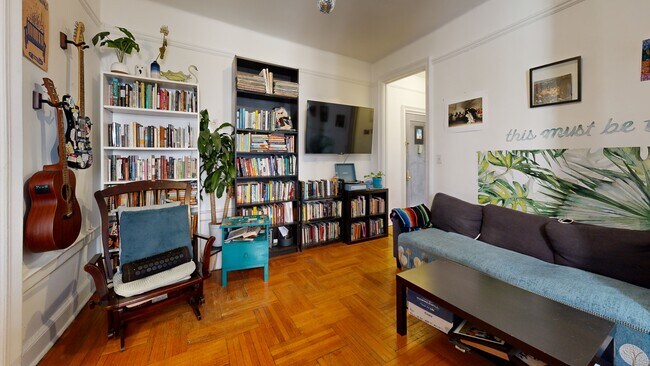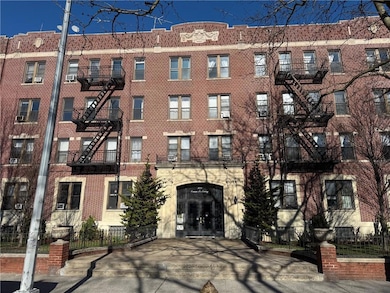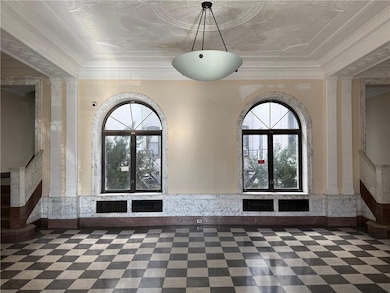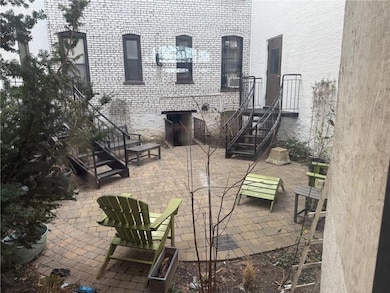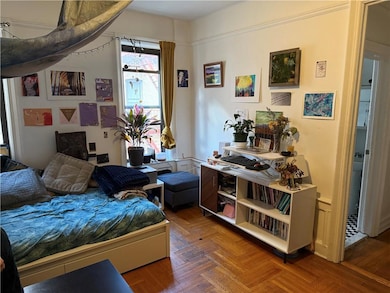
179 Ocean Pkwy Unit 3C Brooklyn, NY 11218
Kensington NeighborhoodEstimated payment $2,694/month
Highlights
- Wood Flooring
- Bike Room
- Resident Manager or Management On Site
- P.S. 130 - The Parkside School Rated A-
- Cooling Available
- Heating System Uses Steam
About This Home
Discover Kensington – A Peaceful Brooklyn Gem Near Ocean Parkway
Kensington is one of Brooklyn’s best-kept secrets—quiet, tree-lined, and full of charm. Along Ocean Parkway, you’ll find a strong sense of community, cultural diversity, and easy access to everything you need. The Kensington Library offers great programs for all ages, and the nearby dog run at Di Gilio Playground is perfect for pet owners.
Grab coffee at Steeplechase, fresh bagels at Isaac’s Bake Shop, or sit down for a meal at favorites like La Loba Cantina, Hamilton’s, or Serenity Cafe. With convenient grocery stores, shops, and the F/G trains nearby, the location is incredibly convenient.
Welcome to 179 Ocean Parkway, Apt 3C
This spacious and sunny 1-bedroom co-op has windows in every room, filling the space with natural light. The eat-in kitchen has been tastefully updated, and the modern bathroom features a stand-up shower with sleek sliding glass doors for easy use. The extra-large bedroom offers space for a king bed, work-from-home setup, or reading nook. The layout is smart and functional with great storage.
Located in a well-maintained walk-up building, residents enjoy access to a shared outdoor space—perfect for relaxing or gathering with neighbors.
Whether you’re a first-time buyer or looking for a quiet place with easy access to Prospect Park and the subway, this home is a fantastic opportunity in a truly welcoming Brooklyn neighborhood.
Property Details
Home Type
- Co-Op
Year Built
- Built in 1923
Parking
- On-Street Parking
Home Design
- Entry on the 3rd floor
Interior Spaces
- 587 Sq Ft Home
- Wood Flooring
- Stove
Bedrooms and Bathrooms
- 1 Bedroom
- 1 Full Bathroom
Utilities
- Cooling Available
- Heating System Uses Steam
- Septic System
Listing and Financial Details
- 50 Shares in the Co-Op
Community Details
Overview
- 39 Units
- Association Phone (212) 982-3600
- 179 Ocean Owners Corp. Condos
- Property managed by Choice New York
- Board Approval is Required
Amenities
- Laundry Facilities
- Bike Room
- Community Storage Space
Pet Policy
- Pets Allowed
Security
- Resident Manager or Management On Site
Matterport 3D Tour
Floorplan
Map
Home Values in the Area
Average Home Value in this Area
Property History
| Date | Event | Price | List to Sale | Price per Sq Ft | Prior Sale |
|---|---|---|---|---|---|
| 05/21/2025 05/21/25 | Price Changed | $429,000 | -4.7% | $731 / Sq Ft | |
| 04/02/2025 04/02/25 | For Sale | $450,000 | +13.9% | $767 / Sq Ft | |
| 04/02/2025 04/02/25 | Pending | -- | -- | -- | |
| 08/02/2022 08/02/22 | Sold | $395,000 | -0.8% | -- | View Prior Sale |
| 05/04/2022 05/04/22 | Pending | -- | -- | -- | |
| 02/22/2022 02/22/22 | Price Changed | $398,000 | -1.7% | -- | |
| 12/09/2021 12/09/21 | For Sale | $405,000 | +1.3% | -- | |
| 08/21/2018 08/21/18 | Sold | $400,000 | 0.0% | -- | View Prior Sale |
| 07/22/2018 07/22/18 | Pending | -- | -- | -- | |
| 04/02/2018 04/02/18 | For Sale | $400,000 | -- | -- |
About the Listing Agent

Joseph DeVito has been a dedicated Associate Broker at Fillmore Real Estate for over three decades, showcasing his exceptional managerial skills and achieving remarkable success. With the recent merger with Berkshire Hathaway Homeservices, our organization has grown in strength and size, expanding our reach from the vibrant neighborhoods of Long Island, Queens, and Brooklyn to a global scale. Having overseen multiple offices, Joseph has consistently proven himself as a Top Producer within the
Joseph's Other Listings
Source: Brooklyn Board of REALTORS®
MLS Number: 490570
- 135 Ocean Pkwy Unit 11S
- 135 Ocean Pkwy Unit 17H
- 135 Ocean Pkwy Unit 4L
- 135 Ocean Pkwy Unit 10L
- 207 Ocean Pkwy Unit 1J
- 207 Ocean Pkwy Unit 3J
- 192 E 8th St Unit 4D
- 227 Ocean Pkwy Unit 7 F
- 227 Ocean Pkwy Unit 6 L
- 233 Ocean Pkwy Unit 6A
- 233 Ocean Pkwy Unit 7A
- 235 Ocean Pkwy Unit G
- 414 Albemarle Rd Unit 1D
- 809 Friel Place
- 100 Ocean Pkwy Unit 3G
- 100 Ocean Pkwy Unit 4K
- 81 Ocean Pkwy Unit 3J
- 415 Beverley Rd Unit 3J
- 415 Beverley Rd Unit 5H
- 415 Beverley Rd Unit 3H
