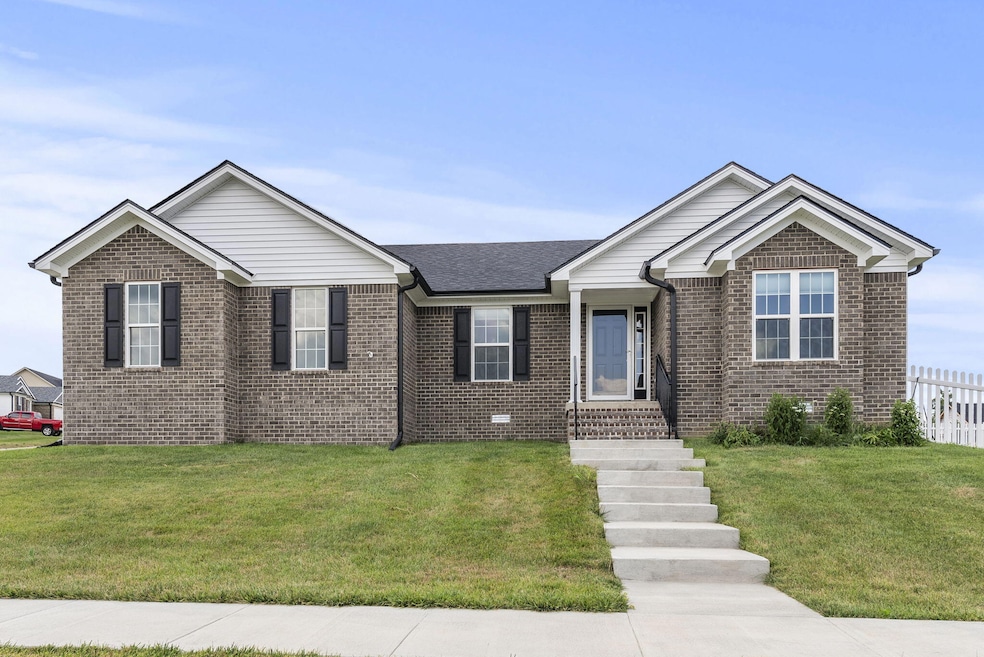
179 Patrum Sisters Way Danville, KY 40422
Estimated payment $2,050/month
Highlights
- Rural View
- Ranch Style House
- No HOA
- Boyle County High School Rated A
- Attic
- Porch
About This Home
Welcome to this stunning 3-bedroom, 2-full bath home in the heart of Hunt Farm, Danville. Built in 2024, it's freshly new and well-maintained, offering a low-maintenance lifestyle. Enjoy the luxury of stainless-steel appliances, granite countertops, and white cabinets in the kitchen. The spacious corner lot features a white vinyl fence, a dedicated dog area, and a serene outdoor seating space. Plus, enjoy fresh water throughout the house with a whole-house water filter, and modern convenience with an AI-tech washer and dryer. This home is not just a place to live, but a lifestyle choice. Come see your future home today!''
Listing Agent
Rola Lawand Duran
FC Tucker Bluegrass License #242388 Listed on: 07/26/2025
Home Details
Home Type
- Single Family
Year Built
- Built in 2024
Lot Details
- 0.31 Acre Lot
- Fenced
Parking
- 2 Car Garage
- Driveway
- Off-Street Parking
Property Views
- Rural
- Neighborhood
Home Design
- Ranch Style House
- Brick Veneer
- Dimensional Roof
- Vinyl Siding
Interior Spaces
- 1,690 Sq Ft Home
- Ceiling Fan
- Blinds
- Window Screens
- Entrance Foyer
- Living Room
- Dining Area
- Utility Room
- Laminate Flooring
- Crawl Space
- Storm Doors
- Attic
Kitchen
- Oven or Range
- Microwave
- Dishwasher
- Disposal
Bedrooms and Bathrooms
- 3 Bedrooms
- 2 Full Bathrooms
Laundry
- Laundry on main level
- Dryer
- Washer
Outdoor Features
- Patio
- Porch
Schools
- Woodlawn Elementary School
- Boyle Co Middle School
- Boyle Co High School
Utilities
- Cooling Available
- Heating Available
- Electric Water Heater
Community Details
- No Home Owners Association
- The Hunt Farm Subdivision
Listing and Financial Details
- Home warranty included in the sale of the property
- Assessor Parcel Number HFO-005-001
Map
Home Values in the Area
Average Home Value in this Area
Property History
| Date | Event | Price | Change | Sq Ft Price |
|---|---|---|---|---|
| 08/03/2025 08/03/25 | Pending | -- | -- | -- |
| 07/26/2025 07/26/25 | For Sale | $319,900 | +1.6% | $189 / Sq Ft |
| 12/20/2024 12/20/24 | Sold | $314,900 | 0.0% | $191 / Sq Ft |
| 12/04/2024 12/04/24 | Pending | -- | -- | -- |
| 11/21/2024 11/21/24 | For Sale | $314,900 | -- | $191 / Sq Ft |
Similar Homes in Danville, KY
Source: ImagineMLS (Bluegrass REALTORS®)
MLS Number: 25016377
- 101 Tom Spragens Rd
- 206 Max Cavnes Rd
- 203 Max Cavnes Rd
- 205 Max Cavnes Rd
- 202 Max Cavnes Rd
- 110 Bill Silvey Rd
- 105 Bill Silvey Rd
- 2940 Shakertown Rd
- 2950 Harrodsburg Rd
- 318 Clearbrook Dr
- 331 Clearbrook Dr
- 439 Coldstream Dr
- 423 Coldstream Dr
- 573 Valleybrook Dr
- 416 Brookhaven Dr
- 1180 Faulkner Ln
- 112 Betsy Ross Ln
- 408 Twinbrook Dr
- 1144 Stirling Dr
- 1068 Shakertown Rd






