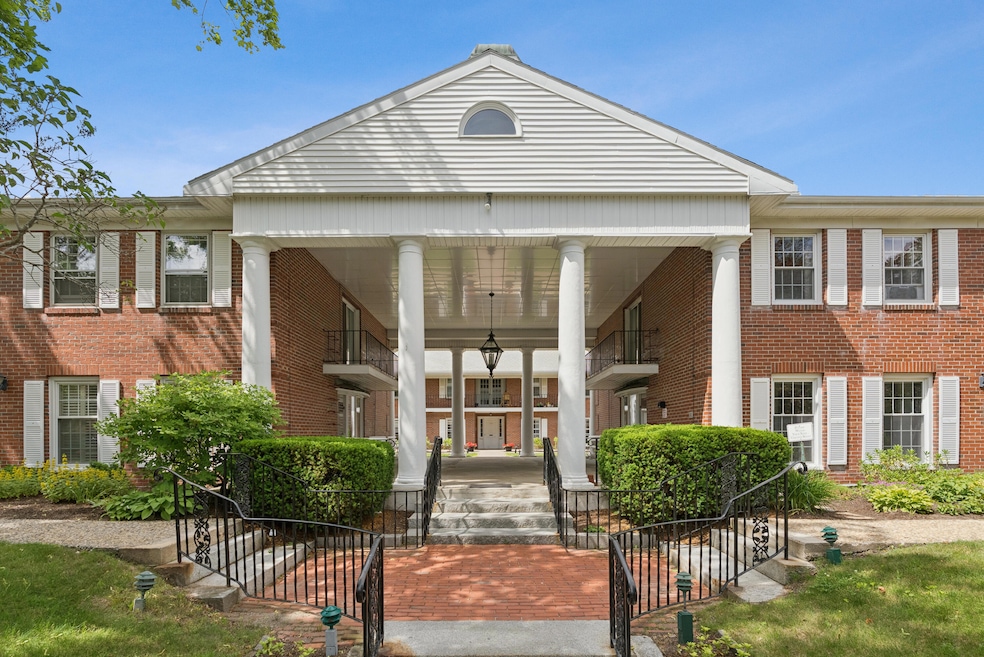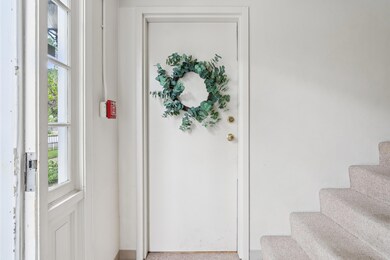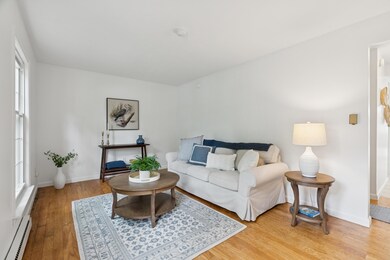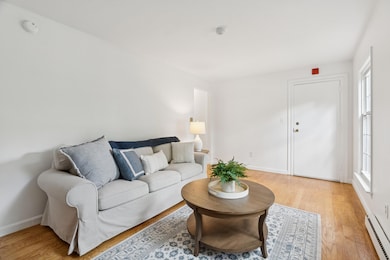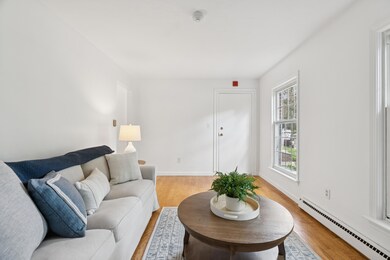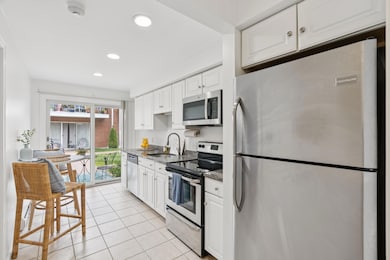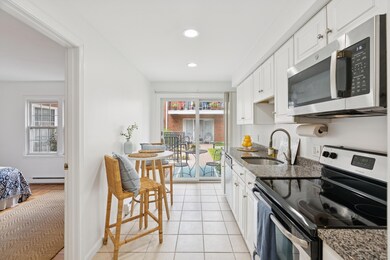179 Pine St Unit 1B Portland, ME 04102
West End NeighborhoodEstimated payment $2,684/month
Highlights
- The property is located in a historic district
- Colonial Architecture
- Corner Lot
- Scenic Views
- Wood Flooring
- 4-minute walk to Western Promenade
About This Home
Fantastic location and opportunity to live full time or part time in the beautiful and historic West End! This lovely, refreshed, 1 level, ground floor unit is amenity laden and centrally located to anything and everything Portland affords. Perfectly placed for your convenience and ease, nothing to do but move in and enjoy! Unit floors and interior painting redone June 2025, the location of this unit is uniquely accessible to the heated, underground parking and laundry facilities. Step out your glass slider to your sweet patio and the stairwell to the shared laundry area and your dedicated parking spot and storage closet is perfectly placed right there for ease with groceries and laundry. Steps to the Western Prom, walk or drive to the Old Port, the Arts District, Hadlock Field and any shopping, dining, transport or entertainment you could need or want. Well-run association, rentals allowed, no pets. Hallways and doors freshly painted June 2025, hallway carpet being replaced September 2025.
Property Details
Home Type
- Condominium
Est. Annual Taxes
- $2,861
Year Built
- Built in 1968
Lot Details
- Landscaped
- Level Lot
HOA Fees
- $518 Monthly HOA Fees
Parking
- Subterranean Parking
- Heated Garage
- Automatic Garage Door Opener
- No Driveway
- Reserved Parking
Home Design
- Colonial Architecture
- Brick Exterior Construction
- Concrete Foundation
- Shingle Roof
- Concrete Perimeter Foundation
- Masonry
Interior Spaces
- 564 Sq Ft Home
- 1-Story Property
- Living Room
- Scenic Vista Views
- Exterior Basement Entry
Kitchen
- Electric Range
- Microwave
- Dishwasher
Flooring
- Wood
- Ceramic Tile
Bedrooms and Bathrooms
- 1 Bedroom
- 1 Full Bathroom
Outdoor Features
- Patio
Location
- The property is located in a historic district
- City Lot
Utilities
- No Cooling
- Baseboard Heating
- Natural Gas Not Available
Listing and Financial Details
- Legal Lot and Block 8 / F
- Assessor Parcel Number PTLD-000063-F000008-000001B
Community Details
Overview
- 32 Units
Amenities
- Coin Laundry
Pet Policy
- No Pets Allowed
Map
Home Values in the Area
Average Home Value in this Area
Tax History
| Year | Tax Paid | Tax Assessment Tax Assessment Total Assessment is a certain percentage of the fair market value that is determined by local assessors to be the total taxable value of land and additions on the property. | Land | Improvement |
|---|---|---|---|---|
| 2024 | $2,861 | $190,600 | $38,120 | $152,480 |
| 2023 | $2,747 | $190,600 | $38,120 | $152,480 |
| 2022 | $2,594 | $190,600 | $38,120 | $152,480 |
| 2021 | $2,476 | $190,600 | $38,120 | $152,480 |
| 2020 | $2,671 | $114,600 | $22,900 | $91,700 |
| 2019 | $2,671 | $114,600 | $22,900 | $91,700 |
| 2018 | $2,481 | $114,600 | $22,900 | $91,700 |
| 2017 | $2,481 | $114,600 | $22,900 | $91,700 |
| 2016 | $2,419 | $114,600 | $22,900 | $91,700 |
| 2015 | $2,364 | $114,600 | $22,900 | $91,700 |
| 2014 | $2,292 | $114,600 | $22,900 | $91,700 |
Property History
| Date | Event | Price | Change | Sq Ft Price |
|---|---|---|---|---|
| 09/18/2025 09/18/25 | Price Changed | $365,000 | -5.2% | $647 / Sq Ft |
| 09/03/2025 09/03/25 | Price Changed | $385,000 | -3.7% | $683 / Sq Ft |
| 06/27/2025 06/27/25 | For Sale | $399,900 | +370.5% | $709 / Sq Ft |
| 02/03/2012 02/03/12 | Sold | $85,000 | -31.7% | $151 / Sq Ft |
| 01/26/2012 01/26/12 | Pending | -- | -- | -- |
| 03/25/2011 03/25/11 | For Sale | $124,500 | -- | $221 / Sq Ft |
Purchase History
| Date | Type | Sale Price | Title Company |
|---|---|---|---|
| Deed | -- | None Available | |
| Deed | -- | None Available | |
| Deed | -- | None Available | |
| Deed | -- | None Available |
Source: Maine Listings
MLS Number: 1627730
APN: PTLD-000063-000000-F000801B
- 151 Pine St Unit 4
- 199 Vaughan St Unit 6
- 19 West St
- 209 Vaughan St Unit 7
- 129 Pine St Unit 2
- 112 Vaughan St
- 24 Marshall St
- 51 Carleton St Unit B
- 51 Carleton St Unit A
- 20 West St Unit 3
- 55 Carleton St Unit B
- 26 Thomas St Unit 7
- 26 Thomas St Unit 6
- 26 Thomas St Unit 4
- 26 Thomas St Unit 3
- 26 Thomas St Unit 2
- 26 Thomas St Unit 1
- 65 Dougherty Ct Unit 104
- 53 Carleton St Unit 5
- 53 Carleton St Unit 4
- 175 Pine St Unit 1J
- 129 Pine St Unit 4
- 43 West St Unit 2
- 79 Bramhall St
- 79 Bramhall St
- 79 Bramhall St
- 248 Valley St Unit 1
- 9 Boynton St Unit 2
- 144 State St
- 667 Congress St
- 1006 Congress St
- 643-649 Congress St
- 48 State St Unit 4
- 31 State St Unit B
- 81 Granite St Unit 83 Granite #2
- 22 State St Unit 2
- 401 Cumberland Ave
- 547 Congress St Unit 3B
- 52 Hanover St
- 25 High St Unit 307
