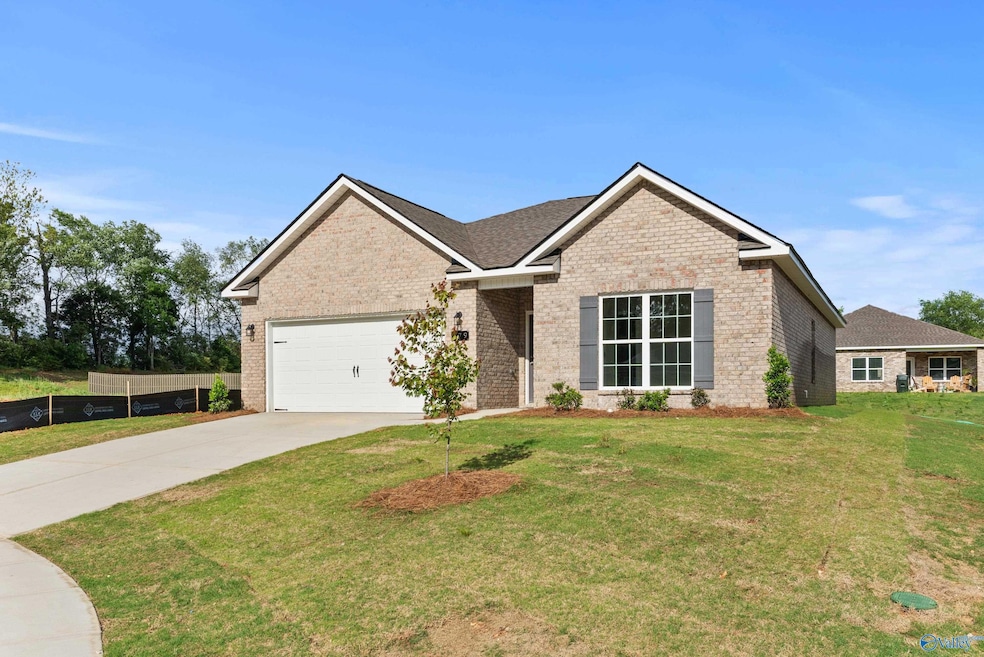PENDING
NEW CONSTRUCTION
$18K PRICE DROP
179 River Pointe Dr New Market, AL 35761
Estimated payment $1,716/month
Total Views
7,785
3
Beds
2
Baths
1,484
Sq Ft
$182
Price per Sq Ft
Highlights
- New Construction
- Open Floorplan
- Cul-De-Sac
- Riverton Elementary School Rated A
- Covered Patio or Porch
- Two cooling system units
About This Home
Cul-de-sac Lot! Special interest rate. Move-In Ready: Offering the perfect blend of modern features and rural tranquility, the Asheville floor plan with 3 bedrooms, 2 baths and 1,484 square feet of well-designed living space. The full brick exterior provides durability and curb appeal, while neutral colors throughout create a versatile backdrop for any décor. The kitchen is a standout with a stunning quartz island, recessed and pendant lighting, a large island and tile backsplash. The primary suite features a walk-in-closet, elegant quartz countertops, dual sinks and a large shower. 100% USDA financing available!
Home Details
Home Type
- Single Family
Lot Details
- 8,712 Sq Ft Lot
- Cul-De-Sac
HOA Fees
- $21 Monthly HOA Fees
Home Design
- New Construction
- Brick Exterior Construction
- Slab Foundation
Interior Spaces
- 1,484 Sq Ft Home
- Property has 1 Level
- Open Floorplan
- Family Room
- Dining Room
- Laundry Room
Kitchen
- Oven or Range
- Microwave
- Dishwasher
- Disposal
Bedrooms and Bathrooms
- 3 Bedrooms
- 2 Full Bathrooms
Parking
- 2 Car Garage
- Front Facing Garage
- Garage Door Opener
- Driveway
Outdoor Features
- Covered Patio or Porch
Schools
- Buckhorn Elementary School
- Buckhorn High School
Utilities
- Two cooling system units
- Central Heating
- Private Sewer
Community Details
- Elite Housing Management Association
- Built by DAVIDSON HOMES LLC
- Flint Meadows Subdivision
Listing and Financial Details
- Tax Lot 112
Map
Create a Home Valuation Report for This Property
The Home Valuation Report is an in-depth analysis detailing your home's value as well as a comparison with similar homes in the area
Home Values in the Area
Average Home Value in this Area
Property History
| Date | Event | Price | List to Sale | Price per Sq Ft |
|---|---|---|---|---|
| 11/08/2025 11/08/25 | Pending | -- | -- | -- |
| 10/08/2025 10/08/25 | For Sale | $269,900 | 0.0% | $182 / Sq Ft |
| 09/27/2025 09/27/25 | Pending | -- | -- | -- |
| 09/17/2025 09/17/25 | For Sale | $269,900 | 0.0% | $182 / Sq Ft |
| 09/10/2025 09/10/25 | Pending | -- | -- | -- |
| 08/14/2025 08/14/25 | Price Changed | $269,900 | -1.8% | $182 / Sq Ft |
| 06/19/2025 06/19/25 | Price Changed | $274,900 | -1.8% | $185 / Sq Ft |
| 05/23/2025 05/23/25 | Price Changed | $279,900 | -2.8% | $189 / Sq Ft |
| 05/20/2025 05/20/25 | Price Changed | $287,900 | 0.0% | $194 / Sq Ft |
| 05/15/2025 05/15/25 | Price Changed | $287,899 | 0.0% | $194 / Sq Ft |
| 05/08/2025 05/08/25 | Price Changed | $287,900 | -0.2% | $194 / Sq Ft |
| 04/06/2025 04/06/25 | For Sale | $288,388 | -- | $194 / Sq Ft |
Source: ValleyMLS.com
Source: ValleyMLS.com
MLS Number: 21885483
Nearby Homes
- 171 River Pointe Dr
- 169 River Pointe Dr
- 277 Lazy Oak Dr
- 143 River Pointe Dr
- 141 Lazy Oak Dr
- 317 Smokey Hills Ct
- 131 River Springs Ct
- 314 Ravens Crest Dr
- The Asheville Plan at Flint Meadows
- 105 River Pointe Dr
- 101 River Springs Ct
- 226 Twin Lakes Dr
- 228 Twin Lakes Dr
- 230 Twin Lakes Dr
- RC Hudson Plan at Olde Savannah
- 149 Olde Hearth Rd
- Foster II Plan at Olde Savannah
- 203 Six Pence Ct
- 106 Olde Savannah Way
- Coleman Plan at Olde Savannah







