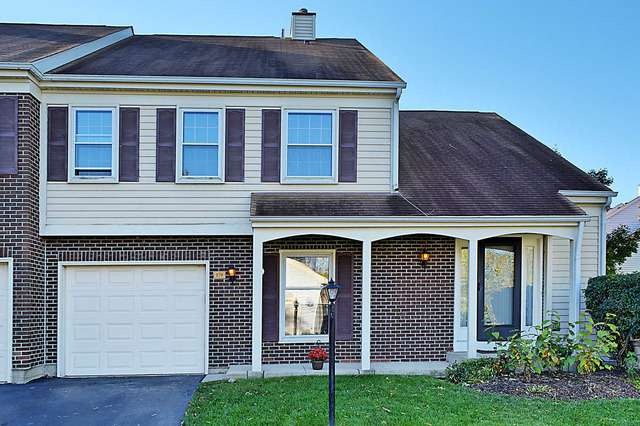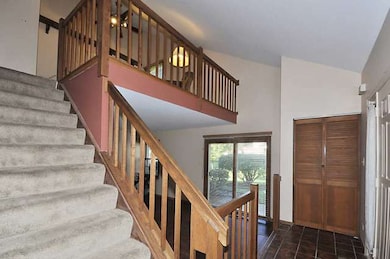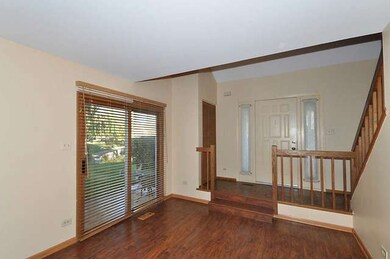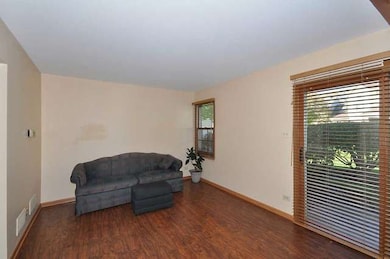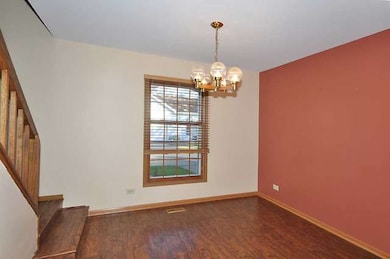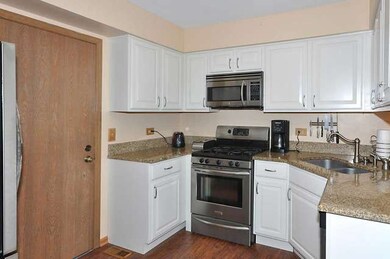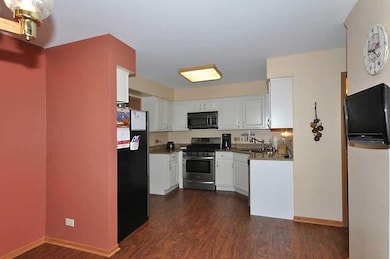
179 S Stonington Dr Unit 179 Palatine, IL 60074
Twin Lakes NeighborhoodHighlights
- Water Views
- Pond
- Formal Dining Room
- Winston Campus Elementary School Rated A-
- Loft
- 1 Car Attached Garage
About This Home
As of February 2015A GREAT TOWNHOME IN ONE OF PALATINE'S POPULAR SUBDIVISIONS. WE OFFER NEW HARDWOOD ON 1ST FLOOR, UPDATED KITCHEN, GRANITE COUNTERS, NEW CABINETS AND STAINLESS APPLIANCES. UPSTAIRS ARE 2 BEDROOMS, LOFT AND LAUNDRY ROOM. LIKE THE OUTDOORS, ENJOY THE VIEW OF THE POND, WALK TO TWIN LAKES FOR GOLF, FISHING OR JUST TAKE A GREAT WALK.
Last Agent to Sell the Property
mike ballenger
Berkshire Hathaway HomeServices Starck Real Estate Listed on: 10/03/2014
Townhouse Details
Home Type
- Townhome
Est. Annual Taxes
- $2,204
Year Built
- Built in 1986
HOA Fees
- $245 Monthly HOA Fees
Parking
- 1 Car Attached Garage
- Driveway
- On-Street Parking
- Parking Included in Price
Home Design
- Asphalt Roof
- Concrete Perimeter Foundation
Interior Spaces
- 1,086 Sq Ft Home
- 2-Story Property
- Ceiling Fan
- Living Room
- Formal Dining Room
- Loft
- Laminate Flooring
- Water Views
Kitchen
- Range
- Microwave
- Dishwasher
- Disposal
Bedrooms and Bathrooms
- 2 Bedrooms
- 2 Potential Bedrooms
Laundry
- Dryer
- Washer
Home Security
Accessible Home Design
- Handicap Shower
Outdoor Features
- Pond
- Patio
Schools
- Winston Campus-Elementary School
- Winston Campus-Junior High
- Palatine High School
Utilities
- Central Air
- Heating System Uses Natural Gas
- 100 Amp Service
- Lake Michigan Water
- Cable TV Available
Listing and Financial Details
- Senior Tax Exemptions
- Homeowner Tax Exemptions
Community Details
Overview
- Association fees include insurance, exterior maintenance, lawn care, scavenger, snow removal
- 4 Units
- Association Phone (847) 806-6121
- Stonington Subdivision
- Property managed by Property Specialists
Pet Policy
- Dogs and Cats Allowed
Security
- Carbon Monoxide Detectors
Ownership History
Purchase Details
Purchase Details
Home Financials for this Owner
Home Financials are based on the most recent Mortgage that was taken out on this home.Purchase Details
Purchase Details
Home Financials for this Owner
Home Financials are based on the most recent Mortgage that was taken out on this home.Similar Homes in Palatine, IL
Home Values in the Area
Average Home Value in this Area
Purchase History
| Date | Type | Sale Price | Title Company |
|---|---|---|---|
| Quit Claim Deed | -- | Chicago Title | |
| Deed | $182,500 | Fidelity National Title | |
| Interfamily Deed Transfer | -- | -- | |
| Deed | -- | Stewart Title |
Mortgage History
| Date | Status | Loan Amount | Loan Type |
|---|---|---|---|
| Previous Owner | $50,001 | New Conventional | |
| Previous Owner | $17,000 | Stand Alone Second | |
| Previous Owner | $65,000 | No Value Available |
Property History
| Date | Event | Price | Change | Sq Ft Price |
|---|---|---|---|---|
| 03/15/2016 03/15/16 | Rented | $1,675 | 0.0% | -- |
| 03/14/2016 03/14/16 | Under Contract | -- | -- | -- |
| 03/02/2016 03/02/16 | For Rent | $1,675 | 0.0% | -- |
| 02/27/2015 02/27/15 | Sold | $182,500 | -3.9% | $168 / Sq Ft |
| 02/07/2015 02/07/15 | Pending | -- | -- | -- |
| 01/27/2015 01/27/15 | Price Changed | $190,000 | -2.6% | $175 / Sq Ft |
| 11/11/2014 11/11/14 | Price Changed | $195,000 | -2.5% | $180 / Sq Ft |
| 10/03/2014 10/03/14 | Price Changed | $200,000 | +900.0% | $184 / Sq Ft |
| 10/03/2014 10/03/14 | For Sale | $20,000 | -- | $18 / Sq Ft |
Tax History Compared to Growth
Tax History
| Year | Tax Paid | Tax Assessment Tax Assessment Total Assessment is a certain percentage of the fair market value that is determined by local assessors to be the total taxable value of land and additions on the property. | Land | Improvement |
|---|---|---|---|---|
| 2024 | $6,012 | $19,977 | $3,104 | $16,873 |
| 2023 | $5,869 | $19,977 | $3,104 | $16,873 |
| 2022 | $5,869 | $19,977 | $3,104 | $16,873 |
| 2021 | $5,594 | $16,622 | $1,940 | $14,682 |
| 2020 | $5,498 | $16,622 | $1,940 | $14,682 |
| 2019 | $5,511 | $18,570 | $1,940 | $16,630 |
| 2018 | $4,657 | $14,338 | $1,746 | $12,592 |
| 2017 | $4,570 | $14,338 | $1,746 | $12,592 |
| 2016 | $4,259 | $14,338 | $1,746 | $12,592 |
| 2015 | $3,691 | $11,459 | $1,552 | $9,907 |
| 2014 | $3,652 | $11,459 | $1,552 | $9,907 |
| 2013 | $2,160 | $11,459 | $1,552 | $9,907 |
Agents Affiliated with this Home
-
Jim Pfligler

Seller's Agent in 2016
Jim Pfligler
RE/MAX Suburban
2 in this area
56 Total Sales
-
m
Seller's Agent in 2015
mike ballenger
Berkshire Hathaway HomeServices Starck Real Estate
Map
Source: Midwest Real Estate Data (MRED)
MLS Number: 08744270
APN: 02-24-104-059-1085
- 174 S Stonington Dr Unit 464
- 111 S Baybrook Dr Unit 514
- 35 S Baybrook Dr Unit 609
- 35 S Baybrook Dr Unit 201
- 945 E Kenilworth Ave Unit 429
- 945 E Kenilworth Ave Unit 120
- 263 S Clubhouse Dr Unit 104
- 263 S Clubhouse Dr Unit 101
- 263 S Clubhouse Dr Unit 117
- 1341 E Kenilworth Ave
- 245 S Park Ln Unit 424
- 1426 E Kenilworth Ave
- 900 E Wilmette Rd Unit 411
- 900 E Wilmette Rd Unit 205
- 1535 E Chivalry Ct Unit 50160
- 20 N Rohlwing Rd
- 8 N Greenwood Ave
- 224 N Bissell Dr
- 215 S Forest Ave
- 1750 W Thomas St
