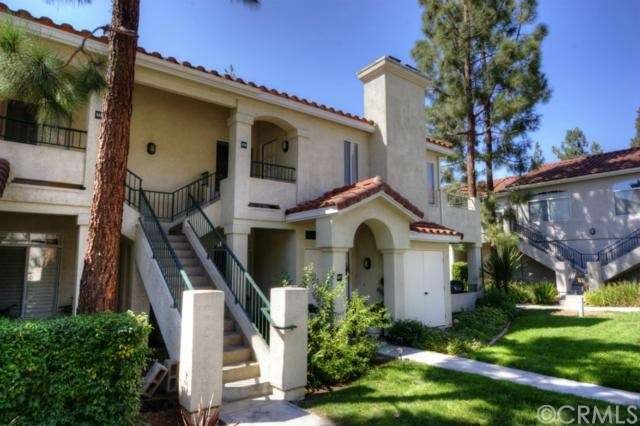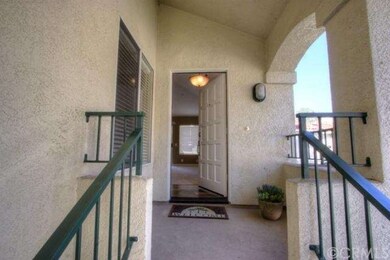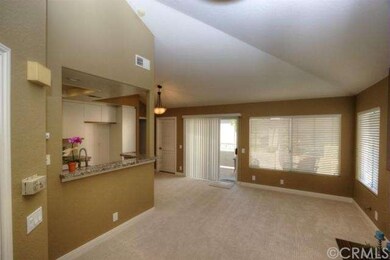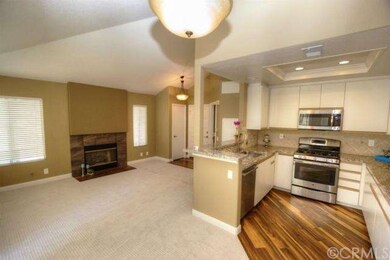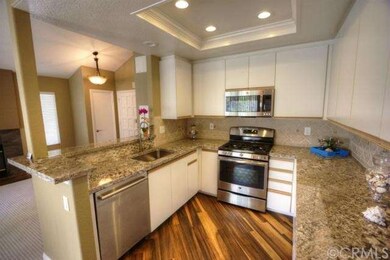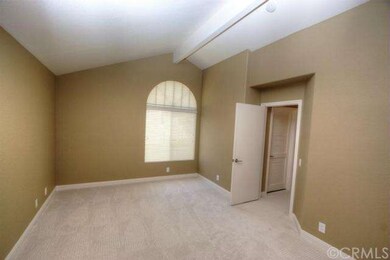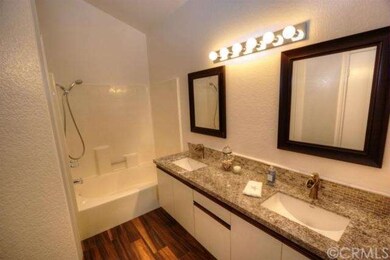
179 Sandpiper Ln Aliso Viejo, CA 92656
Highlights
- Fitness Center
- In Ground Pool
- Open Floorplan
- Top Of The World Elementary School Rated A
- Primary Bedroom Suite
- Clubhouse
About This Home
As of November 2014This home defines the terms location location location and turnkey. Beautifully remodeled upper end home with 2 master suites tucked in the back of the Laguna Audubon Seagate Colony community. Minutes from the beach, shopping, entertainment, restaurants, Laguna Hills Mall, Saddleback Hospital, and medical facilities, and Aliso and Woods Canyon Wilderness Park. Easy access to freeways and the transportation corridor. The magnificent kitchen features stainless steel appliances and granite counter tops. The 2 bathrooms have also been remodeled with granite, custom mirrors, and new fixtures. New designer paint, carpet, porcelain tile flooring with the look of wood without the maintenance, new baseboards, and door hardware. Inside laundry. Balcony with pleasant view. 1 car garage with an additional assigned parking space. Laguna Beach School District. Association amenities include 2 pools and spas, a clubhouse, and exercise room. Low taxes with no current Mello Roos. Aliso Viejo also offers a Country Club, a Town Center with shops, stores, restaurants and movie theaters, an Aquatic Center, and a new world-class performing arts center.
Last Agent to Sell the Property
Coldwell Banker Realty License #00588651 Listed on: 09/13/2014

Property Details
Home Type
- Condominium
Est. Annual Taxes
- $4,152
Year Built
- Built in 1991 | Remodeled
Lot Details
- Two or More Common Walls
- Cul-De-Sac
- Wrought Iron Fence
HOA Fees
Parking
- 1 Car Garage
- Parking Available
- Assigned Parking
Property Views
- Park or Greenbelt
- Neighborhood
Home Design
- Mediterranean Architecture
- Turnkey
- Tile Roof
- Stucco
Interior Spaces
- 1,011 Sq Ft Home
- 2-Story Property
- Open Floorplan
- Built-In Features
- Cathedral Ceiling
- Recessed Lighting
- Blinds
- Sliding Doors
- Formal Entry
- Living Room with Fireplace
- Dining Room
- Utility Room
Kitchen
- Convection Oven
- Gas and Electric Range
- Microwave
- Dishwasher
- Granite Countertops
- Disposal
Flooring
- Carpet
- Tile
Bedrooms and Bathrooms
- 2 Bedrooms
- Primary Bedroom on Main
- Primary Bedroom Suite
- Double Master Bedroom
- Walk-In Closet
- 2 Full Bathrooms
Laundry
- Laundry Room
- 220 Volts In Laundry
- Gas And Electric Dryer Hookup
Home Security
Accessible Home Design
- Doors are 32 inches wide or more
- No Interior Steps
Pool
- In Ground Pool
- In Ground Spa
- Fence Around Pool
Outdoor Features
- Living Room Balcony
- Patio
- Rain Gutters
Utilities
- Forced Air Heating and Cooling System
- Vented Exhaust Fan
- Gas Water Heater
- Sewer Paid
Listing and Financial Details
- Tax Lot 5
- Tax Tract Number 13613
- Assessor Parcel Number 93799549
Community Details
Overview
- 416 Units
- Seagate Colony Association
- Avca And La Association
- Built by Kathryn Thompson
- Whippoorwill
Amenities
- Community Barbecue Grill
- Clubhouse
- Meeting Room
Recreation
- Fitness Center
- Community Pool
- Community Spa
Security
- Carbon Monoxide Detectors
- Fire and Smoke Detector
Ownership History
Purchase Details
Home Financials for this Owner
Home Financials are based on the most recent Mortgage that was taken out on this home.Purchase Details
Home Financials for this Owner
Home Financials are based on the most recent Mortgage that was taken out on this home.Purchase Details
Home Financials for this Owner
Home Financials are based on the most recent Mortgage that was taken out on this home.Purchase Details
Similar Homes in the area
Home Values in the Area
Average Home Value in this Area
Purchase History
| Date | Type | Sale Price | Title Company |
|---|---|---|---|
| Interfamily Deed Transfer | -- | Navy Federal Title Of Ca Inc | |
| Grant Deed | $351,500 | Equity Title | |
| Interfamily Deed Transfer | -- | Equity Title | |
| Interfamily Deed Transfer | -- | Old Republic Title Company | |
| Interfamily Deed Transfer | -- | Old Republic Title Company | |
| Interfamily Deed Transfer | -- | -- |
Mortgage History
| Date | Status | Loan Amount | Loan Type |
|---|---|---|---|
| Open | $301,321 | VA | |
| Closed | $351,500 | VA | |
| Previous Owner | $160,000 | Negative Amortization |
Property History
| Date | Event | Price | Change | Sq Ft Price |
|---|---|---|---|---|
| 09/12/2024 09/12/24 | Rented | $3,000 | 0.0% | -- |
| 09/01/2024 09/01/24 | Under Contract | -- | -- | -- |
| 08/16/2024 08/16/24 | For Rent | $3,000 | 0.0% | -- |
| 11/07/2014 11/07/14 | Sold | $351,500 | -3.7% | $348 / Sq Ft |
| 10/29/2014 10/29/14 | Pending | -- | -- | -- |
| 10/29/2014 10/29/14 | Price Changed | $364,900 | -5.2% | $361 / Sq Ft |
| 09/13/2014 09/13/14 | For Sale | $384,900 | -- | $381 / Sq Ft |
Tax History Compared to Growth
Tax History
| Year | Tax Paid | Tax Assessment Tax Assessment Total Assessment is a certain percentage of the fair market value that is determined by local assessors to be the total taxable value of land and additions on the property. | Land | Improvement |
|---|---|---|---|---|
| 2025 | $4,152 | $422,445 | $303,093 | $119,352 |
| 2024 | $4,152 | $414,162 | $297,150 | $117,012 |
| 2023 | $4,056 | $406,042 | $291,324 | $114,718 |
| 2022 | $3,978 | $398,081 | $285,612 | $112,469 |
| 2021 | $3,901 | $390,276 | $280,012 | $110,264 |
| 2020 | $3,860 | $386,275 | $277,141 | $109,134 |
| 2019 | $3,792 | $378,701 | $271,706 | $106,995 |
| 2018 | $3,718 | $371,276 | $266,378 | $104,898 |
| 2017 | $3,643 | $363,997 | $261,155 | $102,842 |
| 2016 | $3,572 | $356,860 | $256,034 | $100,826 |
| 2015 | $3,748 | $351,500 | $252,188 | $99,312 |
| 2014 | $2,205 | $207,310 | $94,235 | $113,075 |
Agents Affiliated with this Home
-
M
Seller's Agent in 2024
Masaru Yohena
Keller Williams Realty Irvine
(714) 556-0393
20 Total Sales
-

Seller's Agent in 2014
Fred Mihaylo
Coldwell Banker Realty
(949) 533-8484
2 in this area
5 Total Sales
-

Buyer's Agent in 2014
Stephanie Young
Coldwell Banker Realty
(714) 251-3612
3 in this area
219 Total Sales
-

Buyer Co-Listing Agent in 2014
Lia Marie
First Team Real Estate
(714) 878-0678
49 Total Sales
Map
Source: California Regional Multiple Listing Service (CRMLS)
MLS Number: OC14198122
APN: 937-995-49
- 132 Sandpiper Ln
- 102 Cinnamon Teal
- 94 Cinnamon Teal
- 225 Cinnamon Teal
- 139 Night Heron Ln
- 90 Night Heron Ln
- 5521 Via la Mesa Unit C
- 5533 Via la Mesa Unit B
- 5520 Via la Mesa Unit A
- 47 Solitaire Ln
- 3 Blue Heron Ln
- 3271 San Amadeo Unit P
- 10 White Pelican Ln
- 14 Songbird Ln
- 3293 San Amadeo Unit D
- 34 Carmel Ct
- 5594 Avenida Sosiega W Unit B
- 3253 San Amadeo Unit P
- 3268 San Amadeo Unit C
- 56 Egret Ln
