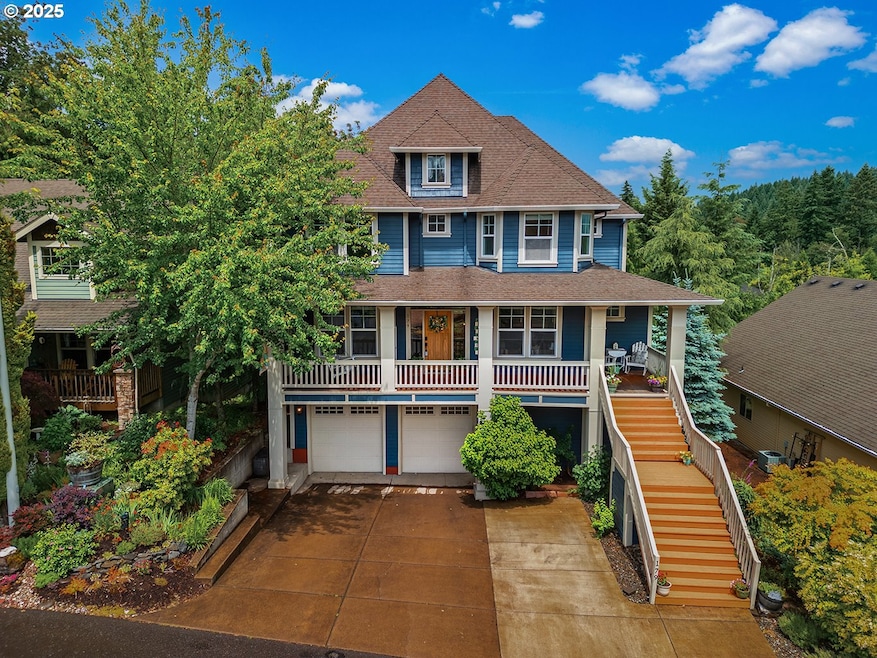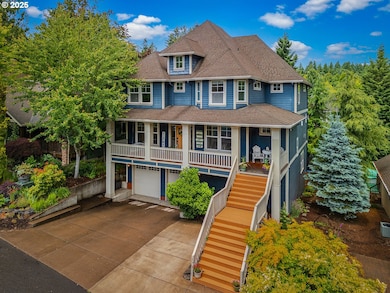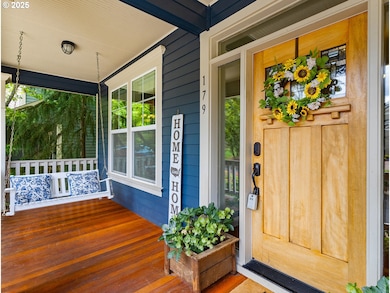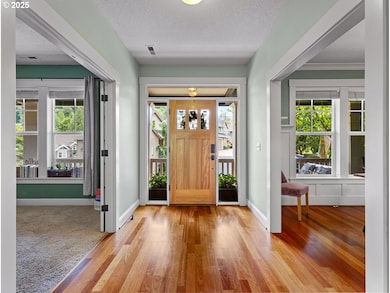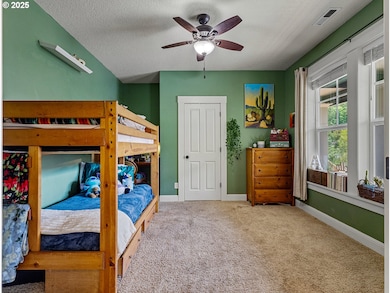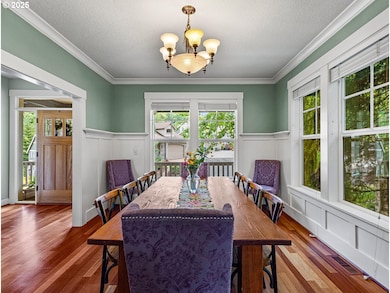179 SE 46th Dr Gresham, OR 97080
Gresham Butte NeighborhoodEstimated payment $4,437/month
Highlights
- RV Access or Parking
- Covered Deck
- Wood Flooring
- Craftsman Architecture
- Secluded Lot
- Hydromassage or Jetted Bathtub
About This Home
Timeless Elegance Meets Modern Comfort. Step into your private retreat just minutes from Persimmon Country Club that offers a private golf course and tennis courts! This stunning 4-bedroom, 3.5-bath Craftsman home blends artisan details with today's most desirable amenities across nearly 4,000 sq ft of thoughtfully designed living space. Features You'll Adore: Grand chef's kitchen with massive granite island, stainless appliances (including double ovens), and custom cabinetry. Premium cherry hardwood floors throughout main living areas. The main level is perfect for entertaining, it also boasts a vast dining room adorned with wainscoting. The great room is anchored by a beautiful fireplace and flanked by elegant built-ins. Main-level flex space with French doors - ideal as an office or 5th bedroom. The primary suite features a luxurious jetted tub, double sinks, separate shower, and walk-in closet. All bedrooms and laundry room are located upstairs. Self-contained guest quarters with full kitchen and bath and has its own private entrance off the deck - perfect for guests, extended family or rental income. NO HOA restrictions - enjoy complete freedom! Prime location near top-rated schools and golf amenities Don't Miss This Rare Opportunity! Schedule your private tour today before this masterpiece slips away.
Home Details
Home Type
- Single Family
Est. Annual Taxes
- $9,535
Year Built
- Built in 2007
Lot Details
- 6,098 Sq Ft Lot
- Fenced
- Secluded Lot
- Landscaped with Trees
- Private Yard
Parking
- 2 Car Attached Garage
- Tuck Under Garage
- Garage Door Opener
- Driveway
- RV Access or Parking
Home Design
- Craftsman Architecture
- Composition Roof
- Cement Siding
Interior Spaces
- 3,971 Sq Ft Home
- 3-Story Property
- Central Vacuum
- Wainscoting
- High Ceiling
- Ceiling Fan
- Gas Fireplace
- Double Pane Windows
- Vinyl Clad Windows
- French Doors
- Family Room
- Living Room
- Dining Room
- Den
Kitchen
- Built-In Double Oven
- Free-Standing Gas Range
- Free-Standing Range
- Range Hood
- Microwave
- Dishwasher
- Stainless Steel Appliances
- Kitchen Island
- Granite Countertops
- Disposal
Flooring
- Wood
- Wall to Wall Carpet
- Tile
Bedrooms and Bathrooms
- 4 Bedrooms
- In-Law or Guest Suite
- Hydromassage or Jetted Bathtub
Laundry
- Laundry Room
- Washer and Dryer
Basement
- Exterior Basement Entry
- Crawl Space
Outdoor Features
- Covered Deck
- Covered Patio or Porch
Additional Homes
- Accessory Dwelling Unit (ADU)
Schools
- Hogan Cedars Elementary School
- Dexter Mccarty Middle School
- Gresham High School
Utilities
- Cooling Available
- Forced Air Heating System
- Heating System Uses Gas
- Heat Pump System
- High Speed Internet
Community Details
- No Home Owners Association
Listing and Financial Details
- Assessor Parcel Number R578052
Map
Home Values in the Area
Average Home Value in this Area
Tax History
| Year | Tax Paid | Tax Assessment Tax Assessment Total Assessment is a certain percentage of the fair market value that is determined by local assessors to be the total taxable value of land and additions on the property. | Land | Improvement |
|---|---|---|---|---|
| 2025 | $9,961 | $489,470 | -- | -- |
| 2024 | $9,535 | $475,220 | -- | -- |
| 2023 | $9,535 | $461,380 | -- | -- |
| 2022 | $8,444 | $447,950 | $0 | $0 |
| 2021 | $8,231 | $434,911 | $0 | $0 |
| 2020 | $7,609 | $414,830 | $0 | $0 |
| 2019 | $7,410 | $402,750 | $0 | $0 |
| 2018 | $7,065 | $391,020 | $0 | $0 |
| 2017 | $6,778 | $379,640 | $0 | $0 |
| 2016 | $5,976 | $368,590 | $0 | $0 |
| 2015 | $5,847 | $357,860 | $0 | $0 |
| 2014 | $5,705 | $347,440 | $0 | $0 |
Property History
| Date | Event | Price | List to Sale | Price per Sq Ft | Prior Sale |
|---|---|---|---|---|---|
| 01/17/2026 01/17/26 | Pending | -- | -- | -- | |
| 01/02/2026 01/02/26 | Price Changed | $699,990 | -4.1% | $176 / Sq Ft | |
| 11/17/2025 11/17/25 | Price Changed | $730,000 | -0.7% | $184 / Sq Ft | |
| 11/13/2025 11/13/25 | Price Changed | $735,000 | -0.7% | $185 / Sq Ft | |
| 10/09/2025 10/09/25 | Price Changed | $740,000 | -1.3% | $186 / Sq Ft | |
| 09/22/2025 09/22/25 | Price Changed | $750,000 | -2.0% | $189 / Sq Ft | |
| 09/14/2025 09/14/25 | Price Changed | $765,000 | -0.6% | $193 / Sq Ft | |
| 09/08/2025 09/08/25 | Price Changed | $770,000 | -0.6% | $194 / Sq Ft | |
| 08/30/2025 08/30/25 | Price Changed | $775,000 | -1.8% | $195 / Sq Ft | |
| 06/22/2025 06/22/25 | For Sale | $789,000 | +26.2% | $199 / Sq Ft | |
| 10/06/2020 10/06/20 | Sold | $625,000 | 0.0% | $157 / Sq Ft | View Prior Sale |
| 09/07/2020 09/07/20 | Pending | -- | -- | -- | |
| 09/05/2020 09/05/20 | For Sale | $625,000 | +11.2% | $157 / Sq Ft | |
| 07/05/2018 07/05/18 | Sold | $562,000 | -5.5% | $142 / Sq Ft | View Prior Sale |
| 06/06/2018 06/06/18 | Pending | -- | -- | -- | |
| 04/27/2018 04/27/18 | For Sale | $595,000 | -- | $150 / Sq Ft |
Purchase History
| Date | Type | Sale Price | Title Company |
|---|---|---|---|
| Warranty Deed | $625,000 | Fidelity Natl Ttl Co Of Or | |
| Warranty Deed | $562,000 | First American Title | |
| Warranty Deed | $399,000 | First American | |
| Trustee Deed | $569,875 | Lawyers Title Ins Corp |
Mortgage History
| Date | Status | Loan Amount | Loan Type |
|---|---|---|---|
| Open | $531,250 | New Conventional | |
| Previous Owner | $477,700 | Adjustable Rate Mortgage/ARM | |
| Previous Owner | $168,500 | New Conventional |
Source: Regional Multiple Listing Service (RMLS)
MLS Number: 160289879
APN: R578052
- 94 SE 46th Dr
- 50 SE Avondale Ct
- 0 SE Honors Place Unit 189 24575382
- 0 SE Honors Place Unit 190 24628640
- 4660 SE Honors Dr
- 841 SW 49th Dr
- 23040 SE Yellowhammer St
- 8970 SE Kingswood Way
- 242 SE 29th St
- 9315 SE Kingswood Way
- 3120 SW Orchard Place
- 2440 SE Regner Rd
- 1278 SW 27th Ct
- 7634 SE Hogan Rd
- 2581 SE Morlan Way
- 875 SE 25th St
- 2573 SE Morlan Way
- 2672 SE Vista Way
- 3509 SW Battaglia Ave
- 2925 SE Cleveland Dr
