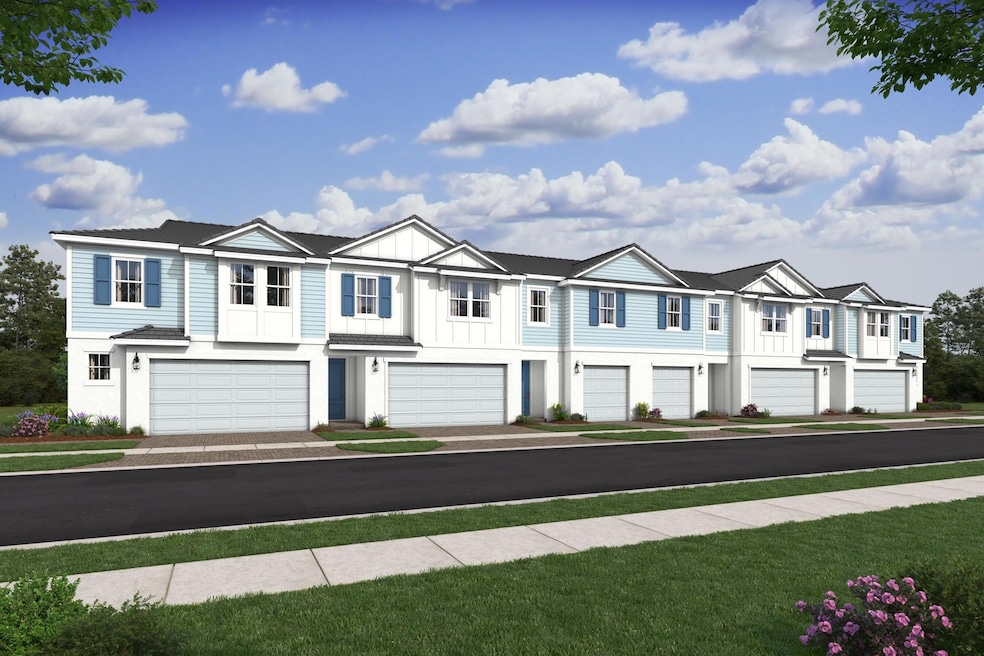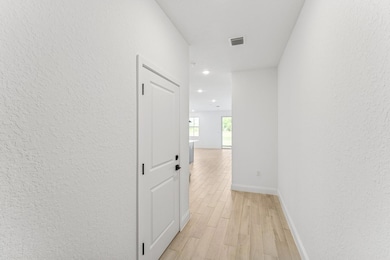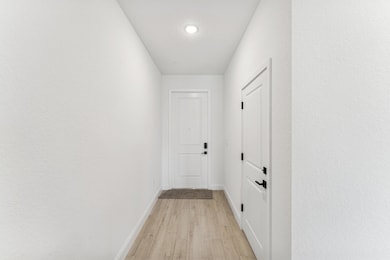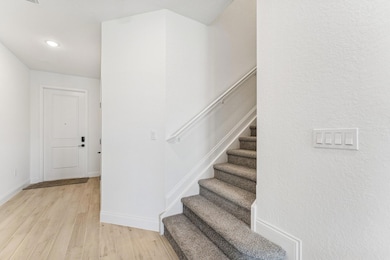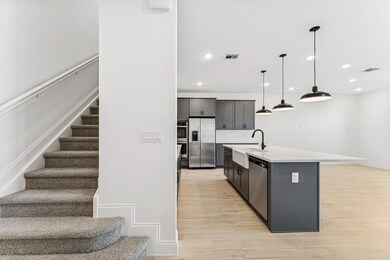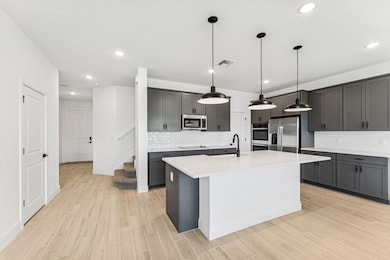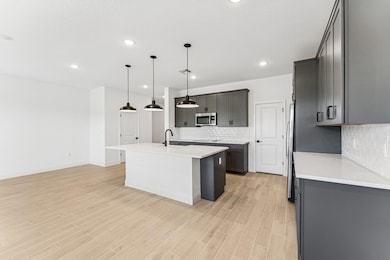179 SE Birch Terrace Unit 736 Stuart, FL 34997
South Stuart NeighborhoodEstimated payment $3,033/month
Highlights
- Community Cabanas
- New Construction
- Pickleball Courts
- Martin County High School Rated A-
- Lake View
- 1 Car Attached Garage
About This Home
Step into modern comfort with this beautifully designed Fullerton III, showcasing premium upgrades and thoughtful living spaces throughout. The gourmet kitchen stands out with designer Greyhound cabinetry, Arctic White quartz countertops, and an elegant trim detail package, perfect for home chefs and entertainers alike. An open-concept layout creates a seamless flow between the kitchen, dining, and living areas, ideal for both daily living and hosting guests.Upstairs, the peaceful primary suite impresses with a stylish ceiling treatment and a spacious walk-in closet. A conveniently located second-floor laundry room adds everyday ease.An attached 2-car garage provides ample parking and storage, while the inviting outdoor patio ideal for relaxing or spending time with friends.
Townhouse Details
Home Type
- Townhome
Est. Annual Taxes
- $782
Year Built
- Built in 2024 | New Construction
Lot Details
- 2,025 Sq Ft Lot
- Sprinkler System
HOA Fees
- $271 Monthly HOA Fees
Parking
- 1 Car Attached Garage
- Garage Door Opener
- Driveway
Home Design
- Concrete Roof
Interior Spaces
- 1,986 Sq Ft Home
- 2-Story Property
- Entrance Foyer
- Family Room
- Combination Kitchen and Dining Room
- Lake Views
- Security Gate
Kitchen
- Built-In Oven
- Electric Range
- Microwave
- Dishwasher
Flooring
- Carpet
- Tile
Bedrooms and Bathrooms
- 3 Bedrooms | 1 Main Level Bedroom
- Walk-In Closet
- Dual Sinks
Laundry
- Laundry Room
- Washer and Dryer
Outdoor Features
- Patio
Schools
- Pinewood Elementary School
- Dr. David L. Anderson Middle School
- Martin County High School
Utilities
- Central Heating and Cooling System
- Electric Water Heater
- Cable TV Available
Listing and Financial Details
- Assessor Parcel Number 553841428000003600
Community Details
Overview
- Association fees include common areas, ground maintenance
- Built by K. Hovnanian Homes
- Salerno Reserve At Showca Subdivision, Fullerton III Floorplan
Recreation
- Pickleball Courts
- Community Cabanas
- Community Pool
Pet Policy
- Pets Allowed
Security
- Fire and Smoke Detector
Map
Home Values in the Area
Average Home Value in this Area
Tax History
| Year | Tax Paid | Tax Assessment Tax Assessment Total Assessment is a certain percentage of the fair market value that is determined by local assessors to be the total taxable value of land and additions on the property. | Land | Improvement |
|---|---|---|---|---|
| 2025 | $702 | $47,025 | -- | -- |
| 2024 | -- | $42,750 | $42,750 | -- |
Property History
| Date | Event | Price | List to Sale | Price per Sq Ft |
|---|---|---|---|---|
| 11/18/2025 11/18/25 | For Sale | $511,757 | -- | $258 / Sq Ft |
Purchase History
| Date | Type | Sale Price | Title Company |
|---|---|---|---|
| Special Warranty Deed | $1,277,800 | Eastern National Title |
Source: BeachesMLS
MLS Number: R11141749
APN: 55-38-41-428-000-00360-0
- 181 SE Birch Terrace Unit 735
- 181 SE Birch Terrace
- 179 SE Birch Terrace
- 177 SE Birch Terrace
- 177 SE Birch Terrace Unit 737
- 175 SE Birch Terrace
- 173 SE Birch Terrace
- 171 SE Birch Terrace
- 165 SE Birch Terrace Unit 842
- 164 SE Birch Terrace Unit 103
- 162 SE Birch Terrace Unit 102
- 160 SE Birch Terrace Unit 101
- 128 SE Birch Terrace Unit 1579
- Tucson Plan at Salerno Reserve - Single Family
- Evora II Plan at Salerno Reserve - Single Family
- Fullerton III Plan at Salerno Reserve - Townhomes
- Arabella II Plan at Salerno Reserve - Townhomes
- Fullerton II Plan at Salerno Reserve - Townhomes
- Vallejo Plan at Salerno Reserve - Single Family
- Santa Fe Plan at Salerno Reserve - Single Family
- 148 SE Birch Terrace
- 288 SW Sally Way
- 7582 SW Linus Ln
- 285 SW Sally Way
- 7596 SW Linus Ln
- 287 SW Sally Way
- 7638 SW Lucy Ln
- 7648 SW Lucy Ln
- 5929 SE Sky Blue Cir
- 5946 SE Sky Blue Cir
- 5273 SE Jennings Ln
- 1293 SW Heather Terrace
- 8526 SW Westwood Ln
- 3033 SE Brierwood Place
- 2919 SE Cypress St
- 6789 SE Warwick Ln
- 1894 SE Lafayette St
- 3013 SE Banyan St
- 1517 SE Tidewater Place
- 6110 SE Martinique Dr Unit 201
