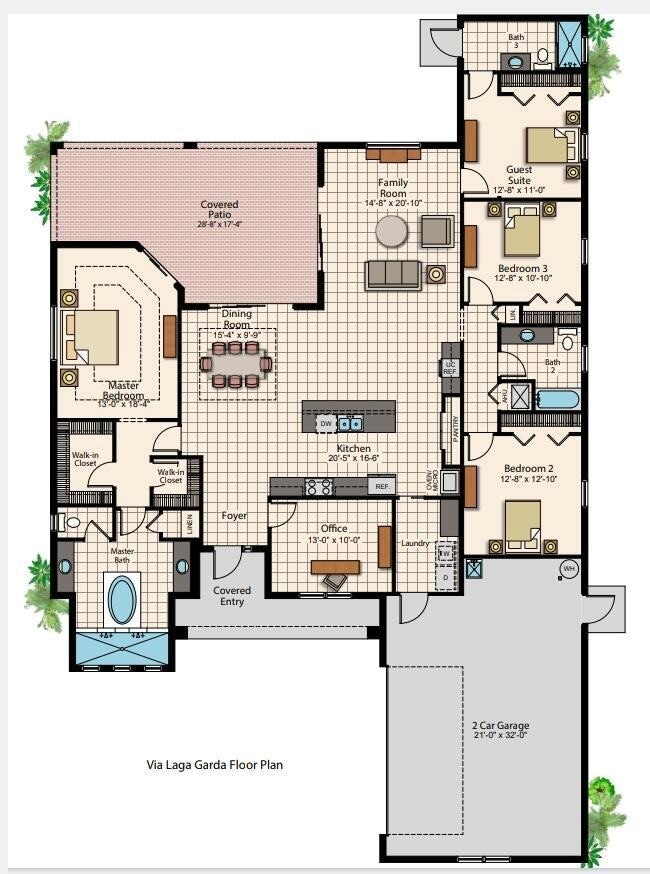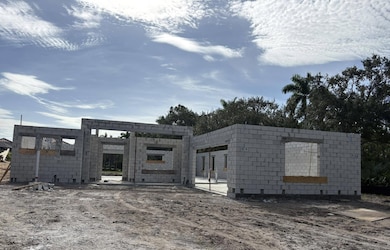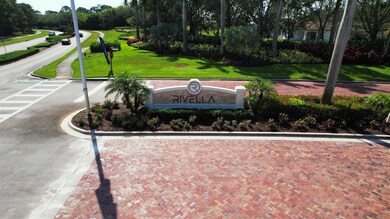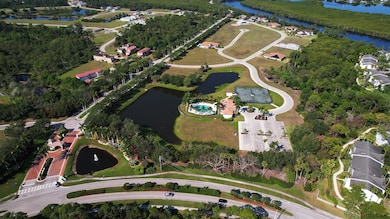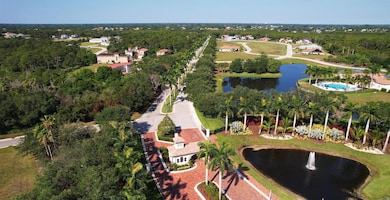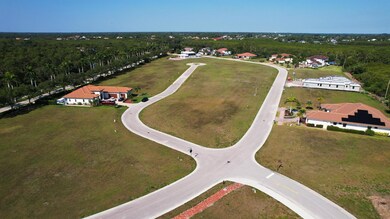179 SE Via Lago Garda Port St. Lucie, FL 34952
Sandpiper Bay NeighborhoodEstimated payment $5,433/month
Highlights
- Water Views
- New Construction
- Room in yard for a pool
- Morningside Elementary School Rated 9+
- Gated Community
- Clubhouse
About This Home
Don't miss out on this opportunity to own a 4 bedroom plus den, oversized 2 car garage home in the beautiful- gated community of Rivella on a premium corner lot. This Energy Efficient home won't disappoint with insulated- impact windows, rigid foam board wall insulation, spray foam ceiling insulation and more.., Walk into a split floor plan with open concept, coffered ceilings, 8' interior and Exterior doors and 2 sets of triple sliders. The chef kitchen is stunning with 10' island, 42'' cabinets, soft close drawers, quartz counter tops, cooktop with Vented hood, wall oven/ microwave & double barn doors for the pantry.
Home Details
Home Type
- Single Family
Est. Annual Taxes
- $2,586
Year Built
- New Construction
Lot Details
- 0.41 Acre Lot
- Corner Lot
- Sprinkler System
- Property is zoned PUD
HOA Fees
- $236 Monthly HOA Fees
Parking
- 3 Car Attached Garage
- Garage Door Opener
- Driveway
Home Design
- Flat Roof Shape
- Tile Roof
Interior Spaces
- 2,596 Sq Ft Home
- 1-Story Property
- Vaulted Ceiling
- Entrance Foyer
- Family Room
- Formal Dining Room
- Den
- Water Views
- Laundry Room
- Attic
Kitchen
- Breakfast Bar
- Built-In Oven
- Cooktop
- Microwave
- Dishwasher
- Disposal
Flooring
- Carpet
- Tile
Bedrooms and Bathrooms
- 4 Main Level Bedrooms
- Split Bedroom Floorplan
- Walk-In Closet
- 3 Full Bathrooms
- Dual Sinks
- Roman Tub
- Separate Shower in Primary Bathroom
Home Security
- Security Gate
- Impact Glass
- Fire and Smoke Detector
Outdoor Features
- Room in yard for a pool
- Open Patio
- Porch
Utilities
- Central Heating and Cooling System
- Underground Utilities
- Electric Water Heater
- Cable TV Available
Listing and Financial Details
- Security Deposit $225
- Assessor Parcel Number 441550000310007
Community Details
Overview
- Association fees include management, common areas, pool(s), recreation facilities, security
- Built by Homecrete Homes Inc.
- Rivella Subdivision, Custom Tradewinds 1 Floorplan
Recreation
- Tennis Courts
- Community Pool
- Park
- Trails
Additional Features
- Clubhouse
- Gated Community
Map
Home Values in the Area
Average Home Value in this Area
Tax History
| Year | Tax Paid | Tax Assessment Tax Assessment Total Assessment is a certain percentage of the fair market value that is determined by local assessors to be the total taxable value of land and additions on the property. | Land | Improvement |
|---|---|---|---|---|
| 2025 | $2,694 | $129,500 | $129,500 | -- |
| 2024 | $2,457 | $119,300 | $119,300 | -- |
| 2023 | $2,457 | $102,200 | $102,200 | $0 |
| 2022 | $3,434 | $79,100 | $79,100 | $0 |
| 2021 | $2,515 | $37,400 | $37,400 | $0 |
| 2020 | $2,546 | $40,800 | $40,800 | $0 |
| 2019 | $2,504 | $40,800 | $40,800 | $0 |
| 2018 | $2,381 | $34,000 | $34,000 | $0 |
| 2017 | $2,329 | $32,000 | $32,000 | $0 |
| 2016 | $2,240 | $25,000 | $25,000 | $0 |
| 2015 | $2,000 | $17,000 | $17,000 | $0 |
| 2014 | $1,957 | $13,310 | $0 | $0 |
Property History
| Date | Event | Price | List to Sale | Price per Sq Ft | Prior Sale |
|---|---|---|---|---|---|
| 09/04/2025 09/04/25 | For Sale | $949,900 | +630.7% | $366 / Sq Ft | |
| 11/01/2024 11/01/24 | Sold | $130,000 | -1.9% | -- | View Prior Sale |
| 08/03/2024 08/03/24 | For Sale | $132,500 | 0.0% | -- | |
| 07/30/2024 07/30/24 | Pending | -- | -- | -- | |
| 05/13/2024 05/13/24 | Price Changed | $132,500 | -3.6% | -- | |
| 04/23/2024 04/23/24 | Price Changed | $137,500 | -3.5% | -- | |
| 04/01/2024 04/01/24 | Price Changed | $142,500 | -1.7% | -- | |
| 02/12/2024 02/12/24 | Price Changed | $145,000 | -6.5% | -- | |
| 01/08/2024 01/08/24 | Price Changed | $155,000 | -3.1% | -- | |
| 11/14/2023 11/14/23 | Price Changed | $160,000 | -5.9% | -- | |
| 09/05/2023 09/05/23 | For Sale | $170,000 | +54.5% | -- | |
| 06/06/2022 06/06/22 | Sold | $110,000 | -8.3% | -- | View Prior Sale |
| 05/07/2022 05/07/22 | Pending | -- | -- | -- | |
| 01/04/2022 01/04/22 | For Sale | $119,900 | +33.2% | -- | |
| 12/30/2021 12/30/21 | Sold | $90,000 | -17.4% | -- | View Prior Sale |
| 11/30/2021 11/30/21 | Pending | -- | -- | -- | |
| 10/21/2021 10/21/21 | For Sale | $109,000 | -- | -- |
Purchase History
| Date | Type | Sale Price | Title Company |
|---|---|---|---|
| Warranty Deed | $130,000 | First Title Of America | |
| Warranty Deed | $130,000 | First Title Of America | |
| Warranty Deed | $130,000 | First Title Of America | |
| Warranty Deed | $110,000 | New Title Company Name | |
| Warranty Deed | $30,000 | New Title Company Name | |
| Quit Claim Deed | $100 | None Listed On Document | |
| Quit Claim Deed | $5,000 | Attorney | |
| Warranty Deed | -- | Attorney | |
| Special Warranty Deed | $354,900 | -- |
Source: BeachesMLS
MLS Number: R11121078
APN: 44-15-500-0031-0007
- 183 SE Via Terra Bella
- 178 SE Via Lago Garda
- 119 SE Via Bisento
- 139 SE Via Bisento
- 138 SE Via Lago Garda
- 129 SE Strada Cervaro
- Caroline Plan at Rivella - Bacal Collection
- Beverly Plan at Rivella - Bacal Collection
- Allison Plan at Rivella - Bacal Collection
- 122 SE Via Lago Garda
- 2508 SE Anchorage Cove Unit H-1
- 2508 SE Anchorage Cove Unit 1
- 102 SE Via Lago Garda
- 187 SE Via Sangro
- 2512 SE Anchorage Cove Unit B-1
- 339 SE Via Sangro
- 336 SE Via Sangro
- 203 SE Via Sangro
- 204 SE Via Sangro
- 213 SE Via Sangro
- 2508 SE Anchorage Cove Unit 1
- 116 SE Cortile Enza
- 187 SE Via Sangro
- 2502 SE Anchorage Cove Unit 3
- 2500 SE Anchorage Cove Unit D-3
- 2500 SE Anchorage Cove Unit B-2
- 134 SE Fiore Bello
- 1132 SE Oriental Ave
- 149 SE Cortile Arno
- 2626 SE Erickson Dr
- 1333 SE San Sovina Terrace
- 2541 SE Floresta Dr
- 220 SE Via Visconti
- 1100 SE Mitchell Ave Unit 103
- 513 SE Cliff Rd
- 1465 SE Westmoreland Blvd
- 722 SE Thanksgiving Ave
- 2847 SE Pace Dr
- 2251 SE Holland St
- 2720 SE Kern Rd

