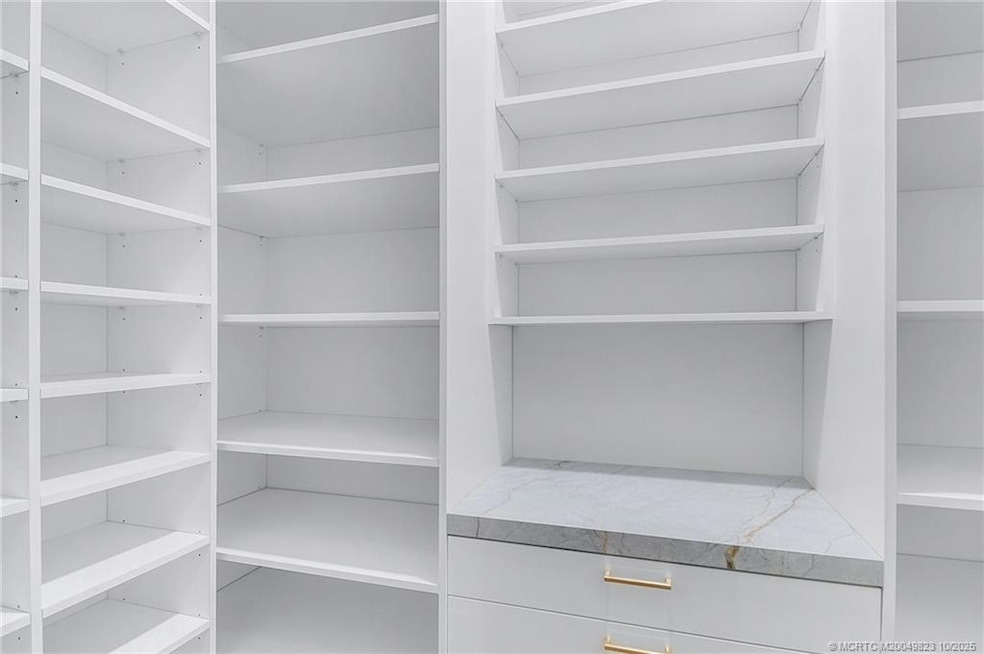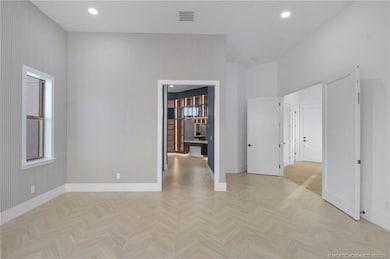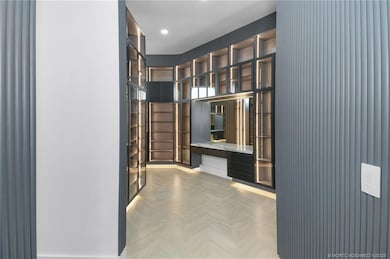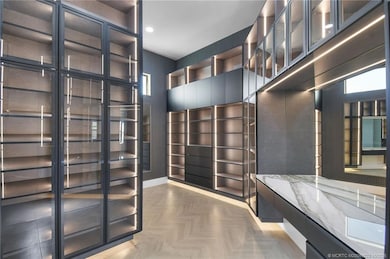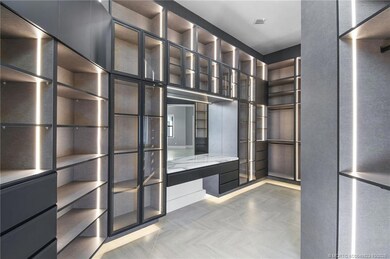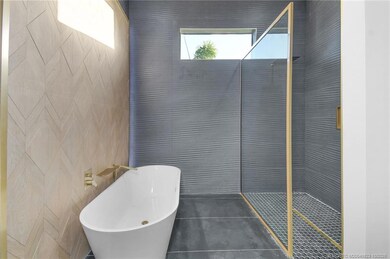179 SE Via Terra Bella Port St. Lucie, FL 34952
Sandpiper Bay NeighborhoodEstimated payment $10,074/month
Highlights
- Fitness Center
- Saltwater Pool
- Clubhouse
- Morningside Elementary School Rated 9+
- Gated Community
- Contemporary Architecture
About This Home
Stunning. This home is an outdoor oasis with a fully equipped outdoor kitchen, hot tub/pool and all surrounded by low maintenance artificial turf and paver stones. Come see the true masterpiece that blends unparalleled elegance with luxurious finishes throughout. The home includes top of the line appliances, two large leathered finish porcelain kitchen islands, top of the line LED lighting throughout, custom fully glassed wine cabinet with a separate wine service station and dedicated wine refrigerator. The Savant Home System and the advanced zoned speaker system set you up for an entertainment experience to remember. The 2 main bedroom closets are stunning and will knock your socks off. This 4 bedroom, 4 bathroom, 3 car garage house has it all and is located in the doubled gated community of Rivella. An absolute must see. All sizes are approximate and need verified..
Listing Agent
The Keyes Company - Jensen Beach Brokerage Phone: 412-841-7425 License #3329421 Listed on: 03/27/2025

Co-Listing Agent
The Keyes Company - Jensen Beach Brokerage Phone: 412-841-7425 License #655317
Home Details
Home Type
- Single Family
Est. Annual Taxes
- $5,019
Year Built
- Built in 2025
Lot Details
- 0.34 Acre Lot
- North Facing Home
HOA Fees
- $246 Monthly HOA Fees
Parking
- 3 Parking Spaces
Home Design
- Contemporary Architecture
- Flat Tile Roof
- Concrete Siding
- Block Exterior
Interior Spaces
- 3,778 Sq Ft Home
- 1-Story Property
- Wet Bar
- Impact Glass
Kitchen
- Gas Range
- Microwave
- Dishwasher
- Kitchen Island
- Disposal
Bedrooms and Bathrooms
- 4 Bedrooms
- 4 Full Bathrooms
- Bidet
- Garden Bath
Laundry
- Dryer
- Washer
Additional Features
- Saltwater Pool
- Central Heating and Cooling System
Community Details
Overview
- Association fees include common areas
Recreation
- Tennis Courts
- Fitness Center
- Community Pool
Additional Features
- Clubhouse
- Gated Community
Map
Home Values in the Area
Average Home Value in this Area
Tax History
| Year | Tax Paid | Tax Assessment Tax Assessment Total Assessment is a certain percentage of the fair market value that is determined by local assessors to be the total taxable value of land and additions on the property. | Land | Improvement |
|---|---|---|---|---|
| 2025 | $5,019 | $201,500 | $201,500 | -- |
| 2024 | $5,097 | $218,300 | $218,300 | -- |
| 2023 | $5,097 | $218,300 | $218,300 | $0 |
| 2022 | $6,498 | $117,500 | $117,500 | $0 |
| 2021 | $6,206 | $73,500 | $73,500 | $0 |
| 2020 | $6,026 | $52,500 | $52,500 | $0 |
| 2019 | $5,992 | $52,500 | $52,500 | $0 |
| 2018 | $5,763 | $29,400 | $29,400 | $0 |
| 2017 | $5,694 | $24,300 | $24,300 | $0 |
| 2016 | $5,698 | $24,300 | $24,300 | $0 |
| 2015 | $5,708 | $24,300 | $24,300 | $0 |
| 2014 | $5,667 | $23,837 | $0 | $0 |
Property History
| Date | Event | Price | List to Sale | Price per Sq Ft |
|---|---|---|---|---|
| 03/27/2025 03/27/25 | For Sale | $1,789,000 | -- | $474 / Sq Ft |
Purchase History
| Date | Type | Sale Price | Title Company |
|---|---|---|---|
| Warranty Deed | $275,000 | Tropical Land Title | |
| Deed | $6,200 | -- | |
| Quit Claim Deed | -- | Attorney | |
| Warranty Deed | $25,000 | Prestige Title Agency Inc | |
| Warranty Deed | -- | Prestige Title Agency Inc | |
| Warranty Deed | $5,000 | Prestige Title Agency Inc |
Source: Martin County REALTORS® of the Treasure Coast
MLS Number: M20049823
APN: 44-11-701-0285-0007
- 184 SE Via Terra Bella
- 134 SE Fiore Bello
- 138 SE Fiore Bello
- 174 SE Strada Tione
- 2561 SE North Lookout Blvd
- 221 SE Fiore Bello
- 146 SE Fiore Bello
- 2821 SE North Lookout Blvd
- 2501 SE North Lookout Blvd
- 2674 SE Erickson Dr
- 139 SE Via Bisento
- 2461 SE North Lookout Blvd
- 119 SE Via Bisento
- 2441 SE North Lookout Blvd
- 183 SE Via Terra Bella
- 178 SE Via Lago Garda
- 201 SE Fiore Bello
- 206 SE Fiore Bello
- 129 SE Strada Cervaro
- 179 SE Via Lago Garda
- 134 SE Fiore Bello
- 116 SE Cortile Enza
- 2626 SE Erickson Dr
- 187 SE Via Sangro
- 513 SE Cliff Rd
- 2508 SE Anchorage Cove Unit 1
- 2541 SE Floresta Dr
- 149 SE Cortile Arno
- 2502 SE Anchorage Cove Unit 3
- 2847 SE Pace Dr
- 2500 SE Anchorage Cove Unit D-3
- 2500 SE Anchorage Cove Unit B-2
- 2720 SE Kern Rd
- 1100 SE Mitchell Ave Unit 103
- 1132 SE Oriental Ave
- 2810 SE Tate Ave
- 2624 SE Solana Ln
- 722 SE Thanksgiving Ave
- 220 SE Via Visconti
- 172 SW Langfield Ave
