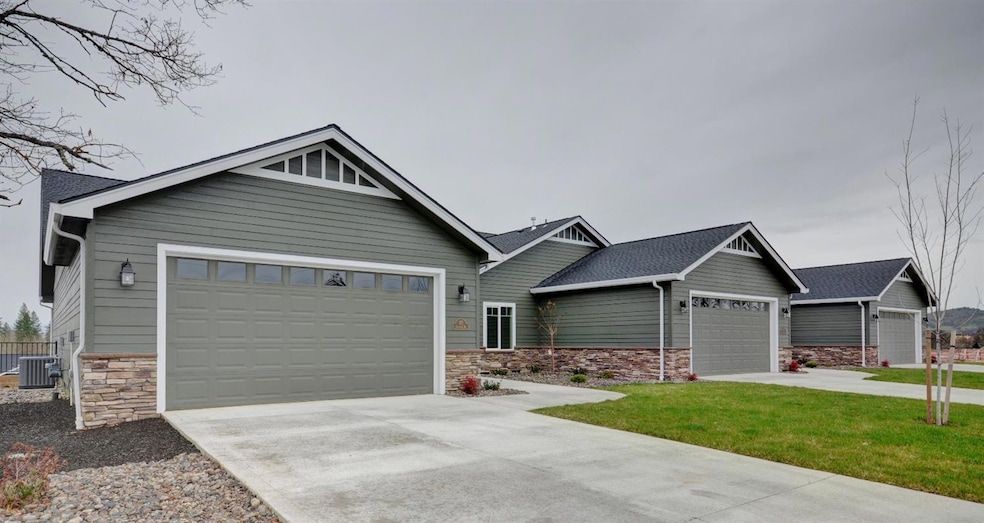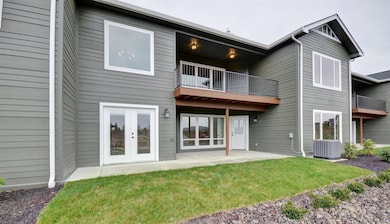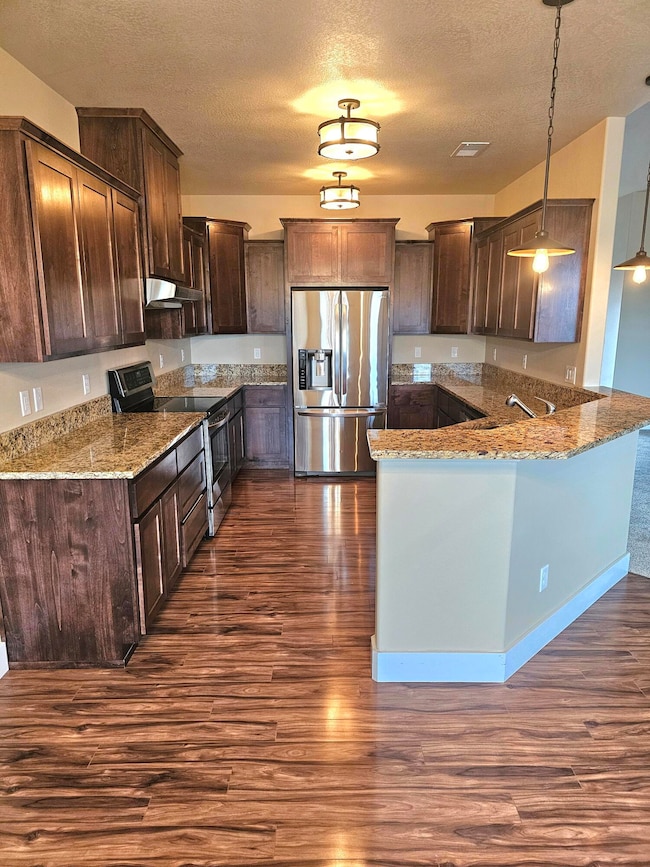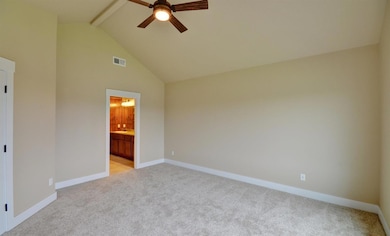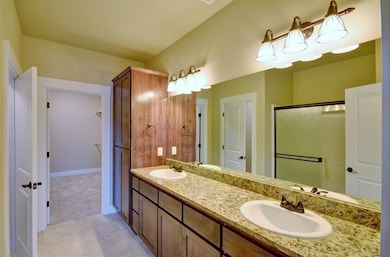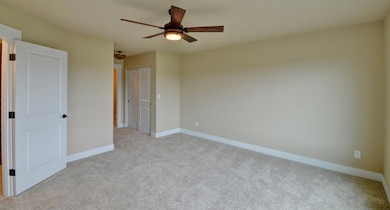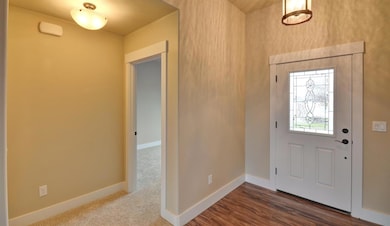179 Skyhawk Dr Eagle Point, OR 97524
Estimated payment $3,345/month
Highlights
- No Units Above
- Deck
- Wood Flooring
- Craftsman Architecture
- Vaulted Ceiling
- Double Pane Windows
About This Home
Great views inside the Poppy Village Gated Community of the Eagle Point Golf Course. The main floor has a large Primary Bedroom with vaulted ceilings and large walk in closet. Great views from family room or kitchen of Golf Course and surrounding hills. Ample storage throughout with two hall closets extra storage down stairs and oversized laundry room. All the amenities of a Galpin Home with all the nice touches hardwood, tile, upgraded lighting a must see. The basement has a bedroom, half Bath and a large bonus room built with cement floors it's large enough for many uses, built to house a golf cart with drive in doors from your private cart path. Don't golf great pool room, man cave, work shop, hobby room you name it. Upstairs has a large deck with views and down stairs has a patio all landscaped and ready to go.
Home Details
Home Type
- Single Family
Est. Annual Taxes
- $4,248
Year Built
- Built in 2016
Lot Details
- 5,663 Sq Ft Lot
- No Units Located Below
- Two or More Common Walls
- Zoning described as R-3
HOA Fees
- $275 Monthly HOA Fees
Parking
- 2 Car Garage
- Driveway
Home Design
- Craftsman Architecture
- Slab Foundation
- Frame Construction
- Composition Roof
- Concrete Perimeter Foundation
Interior Spaces
- 2,726 Sq Ft Home
- 2-Story Property
- Vaulted Ceiling
- Ceiling Fan
- Gas Fireplace
- Double Pane Windows
- Vinyl Clad Windows
- Natural lighting in basement
- Laundry Room
Kitchen
- Oven
- Cooktop
- Dishwasher
- Disposal
Flooring
- Wood
- Carpet
- Tile
Bedrooms and Bathrooms
- 3 Bedrooms
- Walk-In Closet
Outdoor Features
- Deck
- Patio
Utilities
- Forced Air Heating and Cooling System
- Heating System Uses Natural Gas
- Heat Pump System
- Water Heater
Community Details
- Built by Eagle Point Development LLC
- Poppy Village Phase III Subdivision
- On-Site Maintenance
Listing and Financial Details
- Assessor Parcel Number 10981452
Map
Home Values in the Area
Average Home Value in this Area
Tax History
| Year | Tax Paid | Tax Assessment Tax Assessment Total Assessment is a certain percentage of the fair market value that is determined by local assessors to be the total taxable value of land and additions on the property. | Land | Improvement |
|---|---|---|---|---|
| 2026 | $4,248 | $312,190 | -- | -- |
| 2025 | $4,147 | $303,100 | $93,850 | $209,250 |
| 2024 | $4,147 | $294,280 | $91,120 | $203,160 |
| 2023 | $4,007 | $285,710 | $88,470 | $197,240 |
| 2022 | $3,897 | $285,710 | $88,470 | $197,240 |
| 2021 | $3,774 | $277,390 | $85,890 | $191,500 |
| 2020 | $4,007 | $269,320 | $83,380 | $185,940 |
| 2019 | $3,957 | $253,870 | $78,590 | $175,280 |
| 2018 | $3,881 | $246,480 | $76,290 | $170,190 |
| 2017 | $3,786 | $246,480 | $76,290 | $170,190 |
| 2016 | $692 | $44,930 | $44,920 | $10 |
| 2015 | $650 | $42,370 | $42,360 | $10 |
| 2014 | $876 | $57,090 | $45,670 | $11,420 |
Property History
| Date | Event | Price | List to Sale | Price per Sq Ft |
|---|---|---|---|---|
| 01/17/2026 01/17/26 | Price Changed | $523,000 | -0.4% | $192 / Sq Ft |
| 01/08/2026 01/08/26 | Price Changed | $525,000 | -0.8% | $193 / Sq Ft |
| 11/06/2025 11/06/25 | For Sale | $529,000 | -- | $194 / Sq Ft |
Purchase History
| Date | Type | Sale Price | Title Company |
|---|---|---|---|
| Bargain Sale Deed | -- | None Available |
Source: Oregon Datashare
MLS Number: 220211725
APN: 10981452
- 91 Morning Dove Trail
- 51 Broken Stone Way
- 1065 S Shasta Ave
- 1314 S Shasta Ave Unit A
- 1288 S Shasta Ave
- 16 Portabello Way
- 13 Portabello Way
- 0 Echo Way Unit Tax Lot 902
- 0 Echo Way Unit 220215112
- 0 Echo Way Unit Tax Lot 901
- 0 Echo Way Unit Tax Lot 900
- 10569 Hannon Rd
- 210 Bogey Ln
- 201 Bogey Ln
- 198 Prairie Landing Dr
- 133 Edith Cir
- 187 Prairie Landing Dr
- 0 Sf Little Butte Unit 220204792
- 839 St Andrews Way
- 184 Keystone Way
- 396 Patricia Ln
- 1145 Annalise St
- 3302 Ford Dr
- 2654 N Foothill Rd
- 941 Laurel St
- 2991 Table Rock Rd
- 700 N Haskell St
- 2190 Poplar Dr
- 1801 Poplar Dr
- 283 Berrydale Ave
- 237 E McAndrews Rd
- 645 Royal Ave
- 518 N Riverside Ave
- 800 Narregan St
- 406 W Main St
- 121 S Holly St
- 416 W 11th St
- 2906 Alameda St
- 2642 W Main St
- 835 Overcup St
