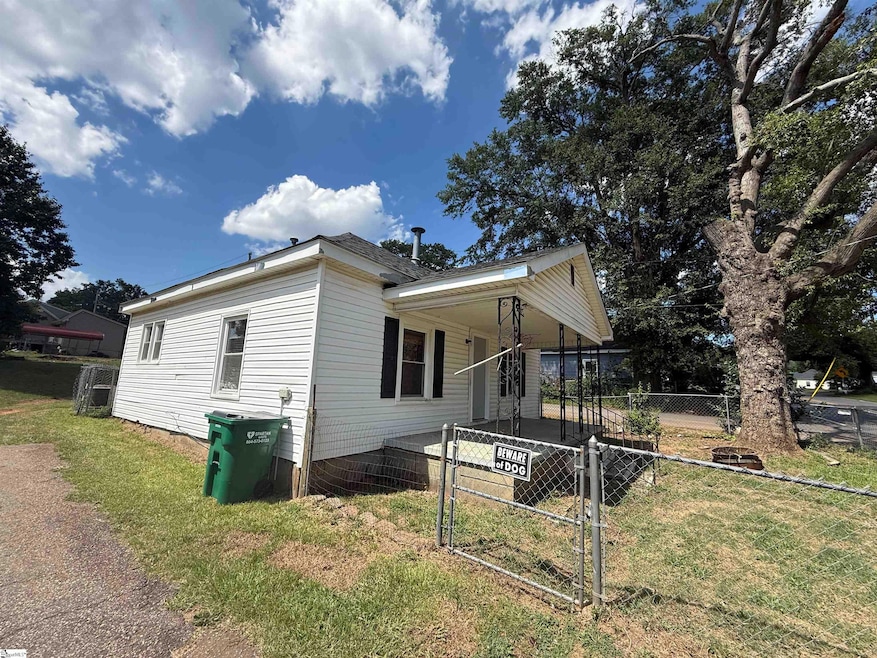UNDER CONTRACT
$40K PRICE DROP
179 Spring St Arcadia, SC 29320
Estimated payment $522/month
Total Views
22,032
3
Beds
1
Bath
1,200-1,399
Sq Ft
$57
Price per Sq Ft
Highlights
- Ranch Style House
- Corner Lot
- Living Room
- Dorman High School Rated A-
- Front Porch
- Laundry Room
About This Home
3 bed, 1 bath ranch-style home with potential, located in Arcadia. Previously used as a rental, the property has significant deferred maintenance and subfloor damage in the hallway that may pose safety concerns. All showings require a signed hold harmless agreement submitted prior to receiving access instructions. Property will not qualify for FHA/VA financing and is being sold strictly as-is, with no repairs or disclosures from the seller or broker. Buyer to perform all due diligence. All off3rs will be considered.
Home Details
Home Type
- Single Family
Lot Details
- Lot Dimensions are 101x55
- Corner Lot
Home Design
- Ranch Style House
- Composition Roof
- Vinyl Siding
Interior Spaces
- 1,200-1,399 Sq Ft Home
- Fireplace Features Masonry
- Living Room
- Vinyl Flooring
- Crawl Space
Bedrooms and Bathrooms
- 3 Main Level Bedrooms
- 1 Full Bathroom
Laundry
- Laundry Room
- Washer and Electric Dryer Hookup
Parking
- Driveway
- Unpaved Parking
Outdoor Features
- Front Porch
Schools
- Arcadia Elementary School
- Fairforest Middle School
- Dorman High School
Utilities
- Heat Pump System
- Electric Water Heater
Community Details
- Mayfair Mills Subdivision
Listing and Financial Details
- Assessor Parcel Number 6-17-04-050.00
Map
Create a Home Valuation Report for This Property
The Home Valuation Report is an in-depth analysis detailing your home's value as well as a comparison with similar homes in the area
Home Values in the Area
Average Home Value in this Area
Tax History
| Year | Tax Paid | Tax Assessment Tax Assessment Total Assessment is a certain percentage of the fair market value that is determined by local assessors to be the total taxable value of land and additions on the property. | Land | Improvement |
|---|---|---|---|---|
| 2025 | $1,340 | $3,684 | $900 | $2,784 |
| 2024 | $1,340 | $3,684 | $900 | $2,784 |
| 2023 | $1,340 | $3,347 | $818 | $2,529 |
| 2022 | $1,135 | $2,910 | $750 | $2,160 |
| 2021 | $1,135 | $2,910 | $750 | $2,160 |
| 2020 | $1,123 | $2,910 | $750 | $2,160 |
| 2019 | $793 | $2,007 | $517 | $1,490 |
| 2018 | $793 | $2,007 | $517 | $1,490 |
| 2017 | $684 | $1,746 | $556 | $1,190 |
| 2016 | $678 | $1,746 | $556 | $1,190 |
| 2015 | $665 | $1,746 | $556 | $1,190 |
| 2014 | $642 | $1,746 | $556 | $1,190 |
Source: Public Records
Property History
| Date | Event | Price | List to Sale | Price per Sq Ft |
|---|---|---|---|---|
| 02/01/2026 02/01/26 | Price Changed | $79,900 | -11.1% | $67 / Sq Ft |
| 10/16/2025 10/16/25 | Price Changed | $89,900 | -10.0% | $75 / Sq Ft |
| 09/16/2025 09/16/25 | Price Changed | $99,900 | -9.1% | $83 / Sq Ft |
| 08/11/2025 08/11/25 | Price Changed | $109,900 | -8.3% | $92 / Sq Ft |
| 07/10/2025 07/10/25 | For Sale | $119,900 | -- | $100 / Sq Ft |
Source: Greater Greenville Association of REALTORS®
Purchase History
| Date | Type | Sale Price | Title Company |
|---|---|---|---|
| Quit Claim Deed | -- | New Title Company Name | |
| Quit Claim Deed | -- | New Title Company Name | |
| Deed | $1,200,000 | Total Title Services | |
| Deed | $1,200,000 | None Listed On Document | |
| Deed | $404,000 | None Available | |
| Deed | $23,000 | -- |
Source: Public Records
Mortgage History
| Date | Status | Loan Amount | Loan Type |
|---|---|---|---|
| Previous Owner | $150,000 | Commercial |
Source: Public Records
Source: Greater Greenville Association of REALTORS®
MLS Number: 1562842
APN: 6-17-04-050.00
Nearby Homes
- 1875 Hayne St
- 100 W Cleveland St
- 9085 Fairforest Rd
- 100 Keats Dr
- 100 Lees Crossing Dr
- 6 Townes Ct
- 1056 Castlen Way
- 422 Powell Mill Rd
- 422 Powell Mill Rd
- 422 Powell Mill Rd
- 422 Powell Mill Rd
- 422 Powell Mill Rd
- 44 Beverly Hills Dr
- 1480 Wo Ezell Blvd
- 201 Powell Mill Rd
- 408 Abner Rd
- 100 Vanderbilt Ln
- 6345 Greenfield Dr
- 505 Preakness Run
- 315 Birchrun Dr
Your Personal Tour Guide
Ask me questions while you tour the home.

