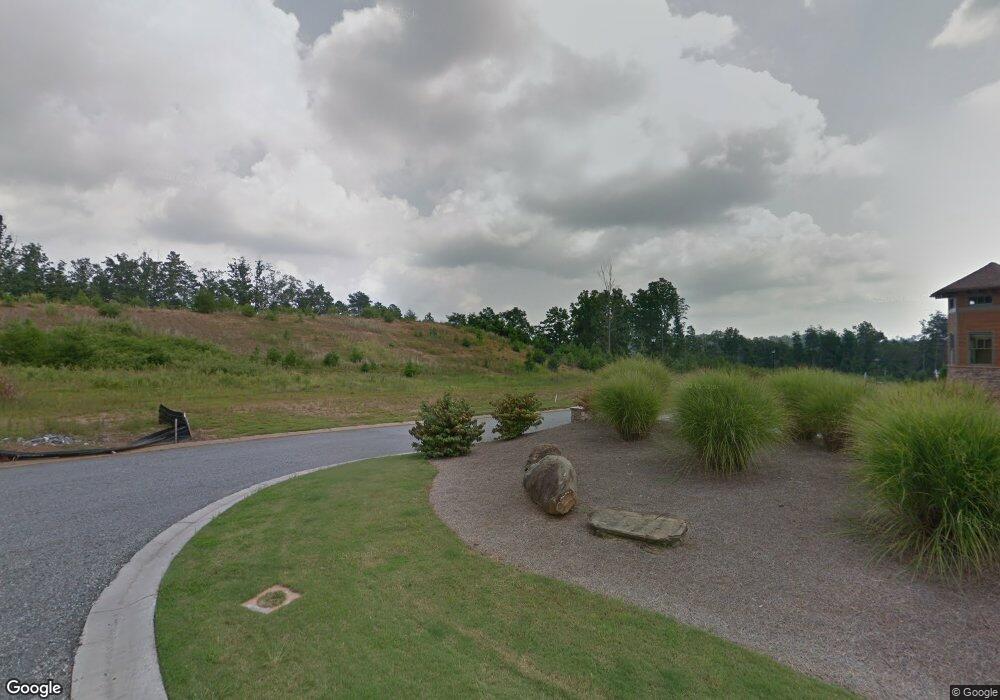179 Stoneybrook Dr Unit 161 Dahlonega, GA 30533
4
Beds
4
Baths
2,675
Sq Ft
4,356
Sq Ft Lot
About This Home
This home is located at 179 Stoneybrook Dr Unit 161, Dahlonega, GA 30533. 179 Stoneybrook Dr Unit 161 is a home located in Lumpkin County with nearby schools including Lumpkin County High School.
Create a Home Valuation Report for This Property
The Home Valuation Report is an in-depth analysis detailing your home's value as well as a comparison with similar homes in the area
Home Values in the Area
Average Home Value in this Area
Tax History Compared to Growth
Map
Nearby Homes
- 19 Stoneybrook Dr
- SUDBURY 24' TOWNHOME Plan at Mountain Park
- 332 Stoneybrook Dr
- 388 Stoneybrook Dr
- 396 Stoneybrook Dr
- 372 Stoneybrook Dr
- 0 Deer Run Unit 10437845
- 0 Alicia Ln
- 0 Highway 9 S Unit 10487179
- 0 Highway 9 S Unit 7548614
- 0 Highway 60 Unit 7241582
- 516 Golden Ave
- 0 Calhoun Rd Unit 7643314
- 0 Calhoun Rd Unit 10598012
- 00 Calhoun Rd
- 0 Placer Mining Rd Unit 7499268
- 329 Morrison Moore Pkwy E
- 747 Golden Ave
- 6480A Highway 52
- Lot 20 Crown Mountain Way
- 171 Stoneybrook Dr
- 495 Stoneybrook Dr
- 535 Stoneybrook Dr
- 487 Stoneybrook Dr
- 543 Stoneybrook Dr
- 479 Stoneybrook Dr
- 503 Stoneybrook Dr
- 511 Stoneybrook Dr
- 567 Stoneybrook Dr
- 471 Stoneybrook Dr
- 519 Stoneybrook Dr
- 575 Stoneybrook Dr
- 559 Stoneybrook Dr
- 0 Stoneybrook Dr Unit LOT 100 10182547
- 0 Stoneybrook Dr Unit Lot 100 7244726
- 0 Stoneybrook Dr
- 0 Stoneybrook Dr
- 0 Stonebrook Dr Unit 8 TH LOTS 7452360
- 0 Stonebrook Dr Unit 3118840
- 0 Stonebrook Dr Unit 8886448
