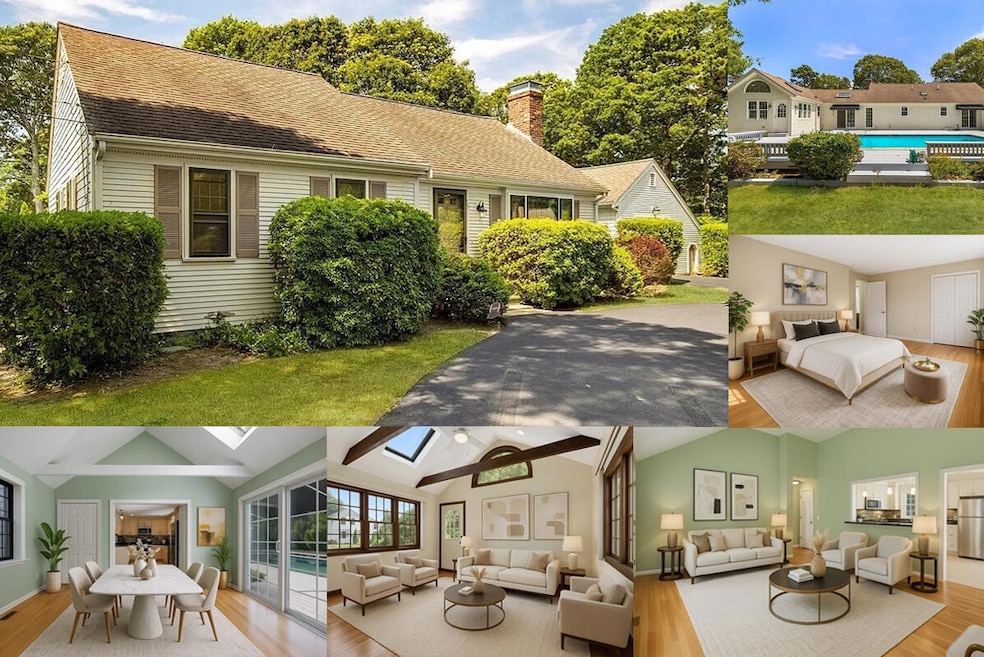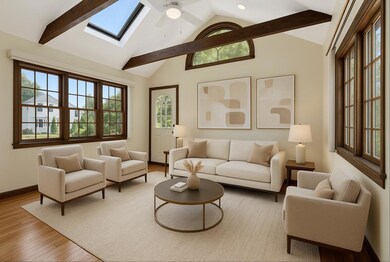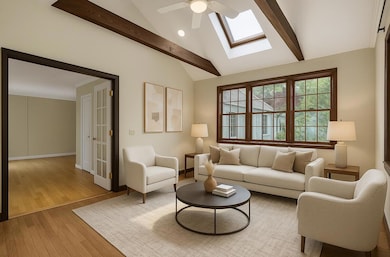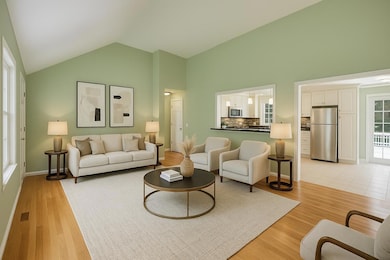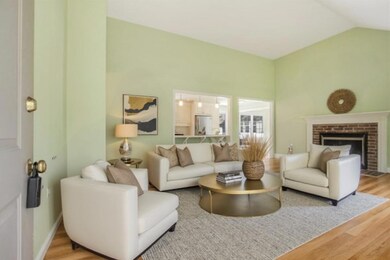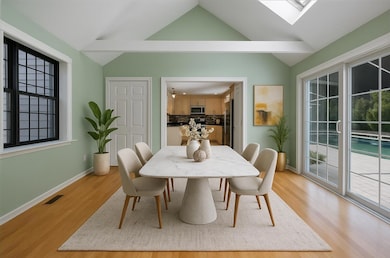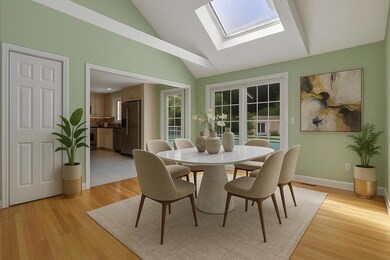179 Sudbury Ln Hyannis, MA 02601
Estimated payment $4,377/month
Highlights
- In Ground Pool
- Cathedral Ceiling
- 1 Fireplace
- Deck
- Wood Flooring
- Granite Countertops
About This Home
PRICED TO SELL! PREPARE TO FALL IN LOVE! Set in a prime neighborhood between Hyannis Port, Centerville and Hyannis, this sprawling single story home with high ceilings is Sunny, bright and so charming! Completely renovated in 2011, there are 2 Master Suites with vaulted ceilings which both access the back deck and swimming pool plus a third generous bedroom and a third full bath! Elegant Eat-in kitchen with stainless steel appliances and quartz countertops flows seamlessly to the Open Concept fire-placed Living room, complete with cathedral ceilings and a picture window. Perfect for entertaining in the summer, fall AND winter! The family room slides open to a huge deck and gorgeous granite swimming pool. Main floor laundry and a pretty sunroom in the back. The huge basement could be easily finished for added space. Central AC! Circular driveway and professional landscaping. Minutes away from the beach, shops and the best of Cape dining. Easy access to the highway, ferries, beaches. Cape living at its best!
Home Details
Home Type
- Single Family
Est. Annual Taxes
- $3,891
Year Built
- Built in 1984
Lot Details
- 0.29 Acre Lot
- Fenced
- Landscaped
- Level Lot
- Garden
- Property is zoned RB
Parking
- Open Parking
Home Design
- Asphalt Roof
- Shingle Siding
- Concrete Perimeter Foundation
Interior Spaces
- 1,654 Sq Ft Home
- 1-Story Property
- Cathedral Ceiling
- 1 Fireplace
- Living Room
- Dining Room
- Basement Fills Entire Space Under The House
Kitchen
- Breakfast Bar
- Electric Range
- Microwave
- Freezer
- Dishwasher
- Granite Countertops
- Disposal
Flooring
- Wood
- Tile
Bedrooms and Bathrooms
- 3 Bedrooms
- 3 Full Bathrooms
Laundry
- Laundry Room
- Washer
Pool
- In Ground Pool
- Vinyl Pool
Outdoor Features
- Deck
Utilities
- Central Air
- Heating Available
- Electric Water Heater
Listing and Financial Details
- Assessor Parcel Number 270289
Community Details
Overview
- No Home Owners Association
Recreation
- Community Pool
Map
Home Values in the Area
Average Home Value in this Area
Tax History
| Year | Tax Paid | Tax Assessment Tax Assessment Total Assessment is a certain percentage of the fair market value that is determined by local assessors to be the total taxable value of land and additions on the property. | Land | Improvement |
|---|---|---|---|---|
| 2025 | $5,440 | $586,800 | $135,300 | $451,500 |
| 2024 | $5,307 | $586,400 | $135,300 | $451,100 |
| 2023 | $4,963 | $518,600 | $129,800 | $388,800 |
| 2022 | $5,001 | $432,200 | $96,100 | $336,100 |
| 2021 | $4,380 | $367,800 | $91,100 | $276,700 |
| 2020 | $4,510 | $365,800 | $91,100 | $274,700 |
| 2019 | $4,145 | $329,500 | $86,000 | $243,500 |
| 2018 | $3,574 | $290,600 | $90,500 | $200,100 |
| 2017 | $3,095 | $258,100 | $69,200 | $188,900 |
| 2016 | $3,033 | $258,600 | $69,700 | $188,900 |
| 2015 | $2,909 | $251,400 | $67,200 | $184,200 |
Property History
| Date | Event | Price | List to Sale | Price per Sq Ft |
|---|---|---|---|---|
| 09/10/2025 09/10/25 | For Sale | $769,000 | 0.0% | $465 / Sq Ft |
| 08/01/2023 08/01/23 | Rented | $4,000 | 0.0% | -- |
| 07/06/2023 07/06/23 | Under Contract | -- | -- | -- |
| 05/05/2023 05/05/23 | For Rent | $4,000 | 0.0% | -- |
| 04/01/2023 04/01/23 | Rented | $4,000 | 0.0% | -- |
| 02/14/2023 02/14/23 | Under Contract | -- | -- | -- |
| 02/02/2023 02/02/23 | For Rent | $4,000 | -- | -- |
Purchase History
| Date | Type | Sale Price | Title Company |
|---|---|---|---|
| Quit Claim Deed | -- | None Available | |
| Quit Claim Deed | -- | None Available | |
| Quit Claim Deed | -- | None Available | |
| Quit Claim Deed | -- | None Available | |
| Deed | $74,000 | -- |
Source: Cape Cod & Islands Association of REALTORS®
MLS Number: 22504476
APN: HYAN-000270-000000-000289
- 850 Falmouth Rd
- 140 Mitchells Way
- 112 W Main St Unit 2
- 112 W West Main St Unit 2
- 135 W Main St Unit 11
- 255 Stevens St
- 255 Stevens St
- 118 Walton Ave
- 69 Joan Rd
- 1160 Phinneys Ln Unit 1C
- 474 Main St
- 32 Washington Avenue Extension
- 40 North St Unit 8
- 42 North St Unit 7
- 42 North St Unit 4
- 1413 Falmouth Rd
- 40 Studley Rd
- 40 Studley Rd Unit 1
- 252 Main St Unit 2
- 27 Pleasant St
