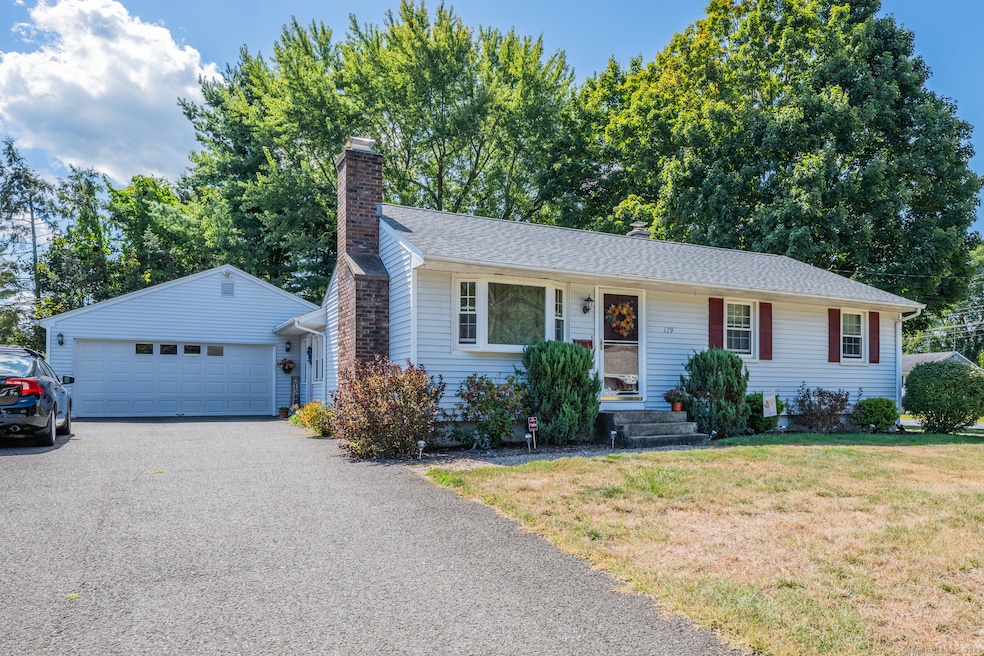179 Sun Valley Dr Southington, CT 06489
East Southington NeighborhoodEstimated payment $2,278/month
Highlights
- Hot Property
- Ranch Style House
- 1 Fireplace
- Deck
- Attic
- Shed
About This Home
WELCOME HOME TO 179 Sun Valley Dr. a charming 3-bedroom, 1-bath ranch set on a level lot in a desirable Southington neighborhood. This home offers easy one-level living with a comfortable layout, including a bright living room, functional kitchen, and three well-sized bedrooms. Enjoy outdoor living on the back deck overlooking the yard-perfect for gatherings or relaxing. Additional features include a 2-car garage, a breezeway with storage, and a lovely partially finished basement for an additional area to setup a home office, gym, play or craft room. Convenient access to shopping, dining, and highways. With its great location and solid layout this home has been very well cared for, updated kitchen, brand new roof, updated Hot Water Heater, New Oil Tank.
Home Details
Home Type
- Single Family
Est. Annual Taxes
- $4,638
Year Built
- Built in 1957
Lot Details
- 0.32 Acre Lot
- Property is zoned R-20/2
Home Design
- Ranch Style House
- Concrete Foundation
- Frame Construction
- Shingle Roof
- Vinyl Siding
Interior Spaces
- 950 Sq Ft Home
- 1 Fireplace
- Basement Fills Entire Space Under The House
- Attic or Crawl Hatchway Insulated
- Laundry on lower level
Kitchen
- Oven or Range
- Dishwasher
Bedrooms and Bathrooms
- 3 Bedrooms
- 1 Full Bathroom
Parking
- 2 Car Garage
- Parking Deck
- Private Driveway
Outdoor Features
- Deck
- Shed
Location
- Property is near a golf course
Schools
- Flanders Elementary School
- Depaolo Middle School
- Southington High School
Utilities
- Central Air
- Hot Water Heating System
- Heating System Uses Oil
- Hot Water Circulator
- Oil Water Heater
- Fuel Tank Located in Basement
Listing and Financial Details
- Assessor Parcel Number 723234
Map
Home Values in the Area
Average Home Value in this Area
Tax History
| Year | Tax Paid | Tax Assessment Tax Assessment Total Assessment is a certain percentage of the fair market value that is determined by local assessors to be the total taxable value of land and additions on the property. | Land | Improvement |
|---|---|---|---|---|
| 2025 | $4,638 | $139,650 | $55,970 | $83,680 |
| 2024 | $4,391 | $139,650 | $55,970 | $83,680 |
| 2023 | $4,240 | $139,650 | $55,970 | $83,680 |
| 2022 | $4,068 | $139,650 | $55,970 | $83,680 |
| 2021 | $4,054 | $139,650 | $55,970 | $83,680 |
| 2020 | $4,098 | $133,800 | $57,110 | $76,690 |
| 2019 | $4,100 | $133,800 | $57,110 | $76,690 |
| 2018 | $4,078 | $133,800 | $57,110 | $76,690 |
| 2017 | $4,078 | $133,800 | $57,110 | $76,690 |
| 2016 | $3,966 | $133,800 | $57,110 | $76,690 |
| 2015 | $4,053 | $139,100 | $54,390 | $84,710 |
| 2014 | $3,945 | $139,100 | $54,390 | $84,710 |
Purchase History
| Date | Type | Sale Price | Title Company |
|---|---|---|---|
| Warranty Deed | $242,000 | -- | |
| Warranty Deed | $179,000 | -- |
Mortgage History
| Date | Status | Loan Amount | Loan Type |
|---|---|---|---|
| Open | $184,450 | Stand Alone Refi Refinance Of Original Loan | |
| Closed | $193,600 | No Value Available | |
| Previous Owner | $208,000 | No Value Available |
Source: SmartMLS
MLS Number: 24125013
APN: SOUT-000124-000000-000054
- 152 Sun Valley Dr
- 23 Woodfield Rd
- 550 Darling St Unit 2A
- 337 Flanders St
- 500 Darling St Unit 16 D
- 500 Darling St Unit 23 C
- 500 Darling St Unit 9A
- 543 S Farms Terrace Unit 543
- 372 Lakeview Dr
- 248 Annelise Ave
- 1 Putting Green Path
- 19 Malcein Dr
- 9 Village Rd
- 138 Windermere Ridge Dr
- 113 Pepperidge Dr
- 18 Coach Dr
- 174 Annelise Ave
- 42 Village Rd
- 17 Hickory Hill Unit 17
- 129 Arlington Dr
- 550 Darling St
- 285 Queen St Unit 9i
- 119 Oak St Unit Second Floor
- 111 N Main St
- 78 Laning St
- 137 Liberty St
- 5 Bristol St Unit 3
- 148 Beecher St
- 5-25 Old Turnpike Rd
- 273 Mill St
- 38 Beecher St
- 89 Old Turnpike Rd
- 227 Bristol St
- 28 James Ave
- 197 Carter Ln
- 21 Ford St
- 71 Maxwell Dr
- 73 Maxwell Dr
- 11 West St Unit 1
- 452 East St Unit 2 AR







