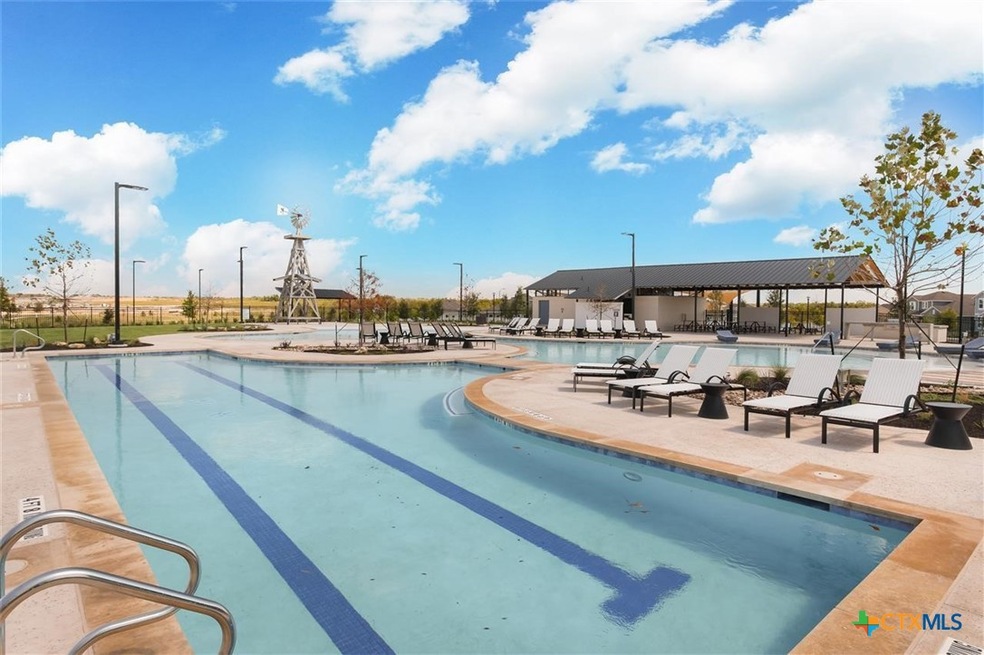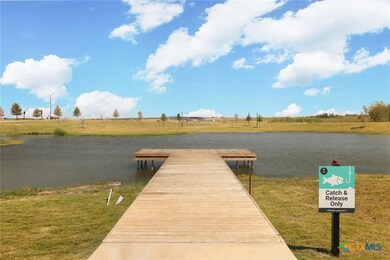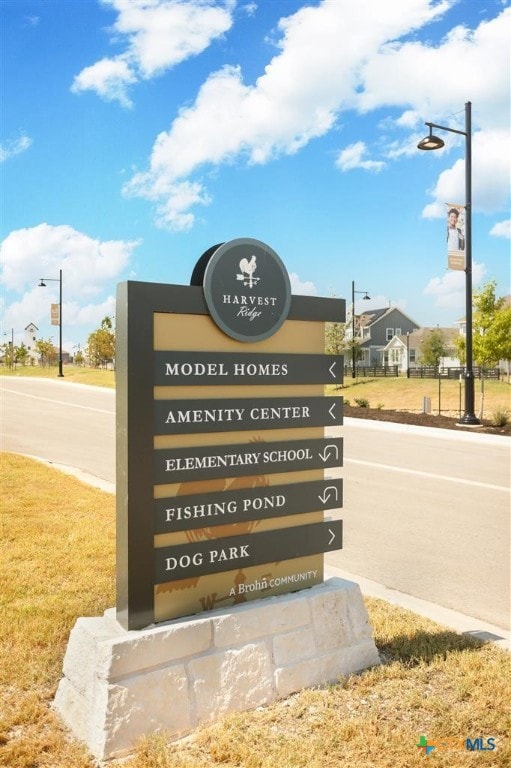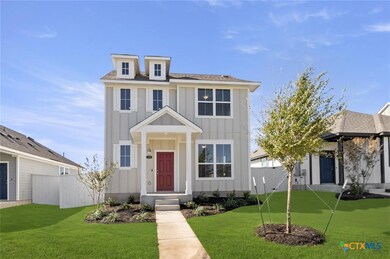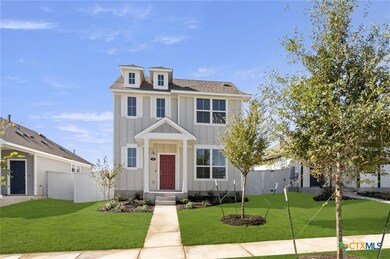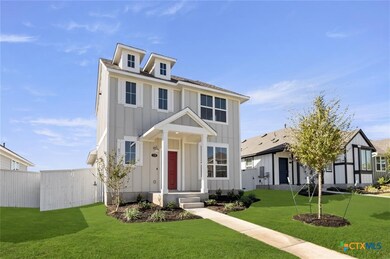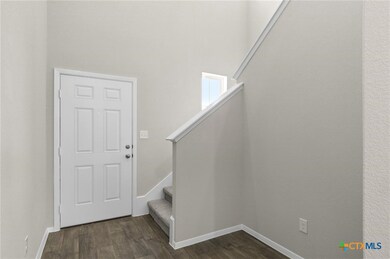
Highlights
- Open Floorplan
- Granite Countertops
- Open to Family Room
- Traditional Architecture
- Community Pool
- 2 Car Attached Garage
About This Home
As of April 2025MLS 559059 - Built by Brohn Homes - Ready Now! ~ Features Include: Alley Access Lot with Exterior Detached Shed Wood-Look Vinyl Flooring Through Main Living Areas Window Over Kitchen Sink Overlooking Backyard 3cm Granite Kitchen Countertops Brown Shaker-Style Cabinets with Nickel Hardware Throughout Raised Bathroom Vanities with Silestone Countertops Walk-in Closet at First Floor Primary Rear Covered Patio
Last Agent to Sell the Property
HomesUSA.com Brokerage Phone: (469) 916-5493 License #0096651 Listed on: 10/07/2024
Last Buyer's Agent
NON-MEMBER AGENT TEAM
Non Member Office
Home Details
Home Type
- Single Family
Year Built
- Built in 2023
Lot Details
- 5,619 Sq Ft Lot
- Wood Fence
- Back Yard Fenced
Parking
- 2 Car Attached Garage
Home Design
- Traditional Architecture
- Slab Foundation
Interior Spaces
- 1,558 Sq Ft Home
- Property has 2 Levels
- Open Floorplan
- Recessed Lighting
- Entrance Foyer
- Washer and Electric Dryer Hookup
Kitchen
- Open to Family Room
- Gas Range
- Dishwasher
- Granite Countertops
- Disposal
Flooring
- Carpet
- Vinyl
Bedrooms and Bathrooms
- 3 Bedrooms
- Walk-In Closet
Location
- City Lot
Schools
- Elgin Middle School
- Elgin High School
Utilities
- Central Heating and Cooling System
- Heating System Uses Natural Gas
Listing and Financial Details
- Assessor Parcel Number 179 Tillage
Community Details
Overview
- Property has a Home Owners Association
- The Neighborhood Company Association
- Built by Brohn Homes
- Harvest Ridge Subdivision
Recreation
- Community Pool
- Community Spa
Similar Homes in Elgin, TX
Home Values in the Area
Average Home Value in this Area
Property History
| Date | Event | Price | Change | Sq Ft Price |
|---|---|---|---|---|
| 04/30/2025 04/30/25 | Sold | -- | -- | -- |
| 04/15/2025 04/15/25 | Pending | -- | -- | -- |
| 03/21/2025 03/21/25 | Price Changed | $270,891 | -10.0% | $174 / Sq Ft |
| 10/07/2024 10/07/24 | For Sale | $300,990 | -- | $193 / Sq Ft |
Tax History Compared to Growth
Agents Affiliated with this Home
-
Ben Caballero

Seller's Agent in 2025
Ben Caballero
HomesUSA.com
(888) 872-6006
514 in this area
30,757 Total Sales
-
N
Buyer's Agent in 2025
NON-MEMBER AGENT TEAM
Non Member Office
Map
Source: Central Texas MLS (CTXMLS)
MLS Number: 559059
- 205 Tillage Rd
- 128 Bluestem Dr
- 137 Roost Rd
- Harvest Ridge 2446 Plan at Harvest Ridge - 30' Patios
- Harvest Ridge 3007 Plan at Harvest Ridge - 40' Traditions
- Harvest Ridge 1306 Plan at Harvest Ridge - 30' Patios
- Harvest Ridge 1754 Plan at Harvest Ridge - 40' Traditions
- Harvest Ridge 2460 Plan at Harvest Ridge - 40' Traditions
- Harvest Ridge 2051 Plan at Harvest Ridge - 40' Traditions
- Harvest Ridge 2107 Plan at Harvest Ridge - 30' Patios
- Harvest Ridge 1468 Plan at Harvest Ridge - 30' Patios
- Harvest Ridge 1450 Plan at Harvest Ridge - 30' Patios
- Harvest Ridge 2265 Plan at Harvest Ridge - 30' Patios
- Harvest Ridge 1668 Plan at Harvest Ridge - 30' Patios
- Harvest Ridge 1657 Plan at Harvest Ridge - 40' Traditions
- Harvest Ridge 1514 Plan at Harvest Ridge - 30' Patios
- Harvest Ridge 1326 Plan at Harvest Ridge - Alley Plan
- Harvest Ridge 1575 Plan at Harvest Ridge - 30' Patios
- Harvest Ridge 2595 Plan at Harvest Ridge - 30' Patios
- Harvest Ridge 1230 Plan at Harvest Ridge - 30' Patios
