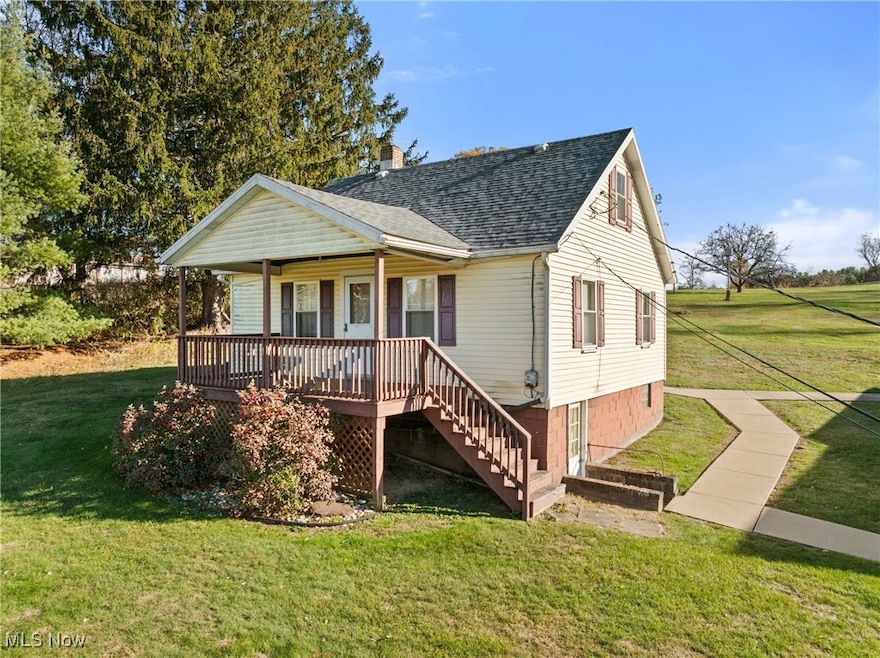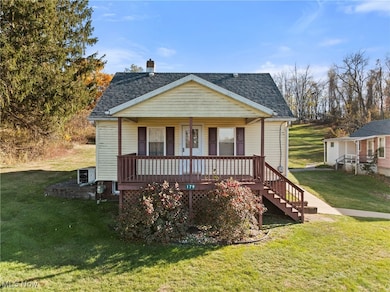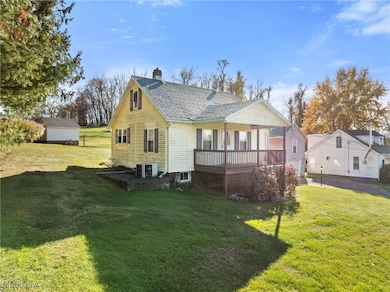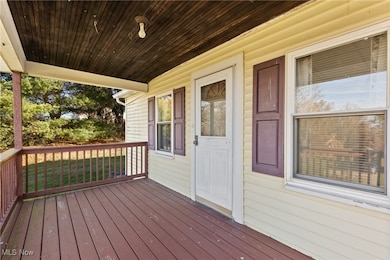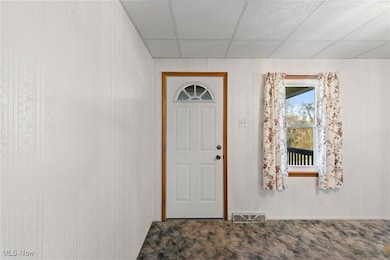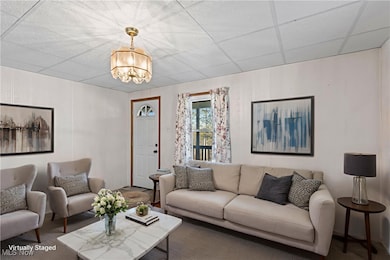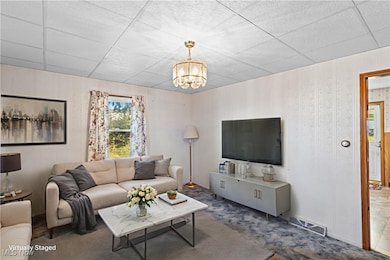179 Township Road 381 Steubenville, OH 43952
Estimated payment $702/month
Highlights
- Hot Property
- Traditional Architecture
- Covered Patio or Porch
- Rural View
- No HOA
- 1 Car Detached Garage
About This Home
Welcome to a property that offers both comfort and opportunity. Nestled on 1.34 peaceful acres in the Pleasant Hills area, this charming home provides a blend of privacy, functionality, and versatility that is truly hard to find. From the moment you arrive, you’ll appreciate the mature setting, open green space, and the quiet, scenic surroundings that make this location feel like home. Step inside to a warm and inviting main level featuring a spacious primary bedroom, allowing for true one-floor living. The home’s layout is thoughtfully designed with everyday comfort in mind, offering bright and airy living spaces, and an efficient kitchen overlooking the property. Upstairs, you will find two additional bedrooms, perfect for family, guests, office space, or a creative retreat. But the real standout feature of this property is the detached garage with a fully finished one-bedroom apartment above it. Whether you're looking to generate rental income, create a private in-law suite, set up guest quarters, or establish a home office/studio, this additional living space provides endless possibilities. The garage provides ample storage and workspace below, while the apartment offers its own independent comfort and convenience. Outside, a large 12x12 shed for additional storage, along with plenty of room to roam, garden, entertain, or simply relax. With over an acre of land, the setting feels private yet remains close to local amenities, schools, and conveniences within Steubenville and Toronto. This property offers more than just a place to live — it offers room to grow, to earn, and to create the lifestyle you’ve been searching for.
Listing Agent
Real of Ohio Brokerage Email: sarahomaits@gmail.com, 330-771-7817 License #2018005608 Listed on: 11/11/2025
Co-Listing Agent
Real of Ohio Brokerage Email: sarahomaits@gmail.com, 330-771-7817 License #2020005667
Home Details
Home Type
- Single Family
Est. Annual Taxes
- $875
Year Built
- Built in 1938 | Remodeled
Lot Details
- 1.34 Acre Lot
- Gentle Sloping Lot
- Cleared Lot
- Few Trees
Parking
- 1 Car Detached Garage
- Driveway
Home Design
- Traditional Architecture
- Block Foundation
- Vinyl Siding
Interior Spaces
- 780 Sq Ft Home
- 1.5-Story Property
- Ceiling Fan
- Rural Views
- Unfinished Basement
- Basement Fills Entire Space Under The House
Kitchen
- Eat-In Kitchen
- Freezer
Bedrooms and Bathrooms
- 3 Bedrooms | 1 Main Level Bedroom
- 1 Full Bathroom
Laundry
- Dryer
- Washer
Outdoor Features
- Covered Patio or Porch
Utilities
- Forced Air Heating and Cooling System
- Heating System Uses Gas
- Septic Tank
Community Details
- No Home Owners Association
- Hiland Estate Subdivision
Listing and Financial Details
- Assessor Parcel Number 09-02026-000
Map
Home Values in the Area
Average Home Value in this Area
Tax History
| Year | Tax Paid | Tax Assessment Tax Assessment Total Assessment is a certain percentage of the fair market value that is determined by local assessors to be the total taxable value of land and additions on the property. | Land | Improvement |
|---|---|---|---|---|
| 2024 | $875 | $34,076 | $8,211 | $25,865 |
| 2023 | $875 | $25,400 | $7,333 | $18,067 |
| 2022 | $615 | $25,400 | $7,333 | $18,067 |
| 2021 | $616 | $25,400 | $7,333 | $18,067 |
| 2020 | $561 | $23,041 | $6,633 | $16,408 |
| 2019 | $564 | $0 | $0 | $0 |
| 2018 | $559 | $0 | $0 | $0 |
| 2017 | $599 | $0 | $0 | $0 |
| 2016 | $615 | $0 | $0 | $0 |
| 2015 | $608 | $0 | $0 | $0 |
| 2014 | $580 | $0 | $0 | $0 |
| 2012 | $237 | $22,470 | $8,435 | $14,035 |
Property History
| Date | Event | Price | List to Sale | Price per Sq Ft |
|---|---|---|---|---|
| 11/11/2025 11/11/25 | For Sale | $119,000 | -- | $153 / Sq Ft |
Source: MLS Now
MLS Number: 5171225
APN: 09-02026-000
- 0 Sealock
- 1846 Township Road 378
- 235 Pottery Rd
- 567 Sealock Ave
- 0 Sheffield Ave
- 1293 Township Road 384
- 1919 Bel-Aire Terrace
- 3813 Stratford Blvd
- 0 Valleyview Ave Unit 5164120
- 2630 Lafayette Blvd
- 213 Buena Vista Blvd
- 2431 Alexander Manor E
- 0 Stratford Blvd Unit 5164152
- 1250 Glencairn Rd
- 2958 County Road 56
- 2616 Hollywood Blvd
- 2815 Cleveland Ave
- 1217 Swearingen Rd
- 2650 Cleveland Ave
- 1209 Courtland Rd
- 183 Woodmont Ave Unit 7
- 2015 Oregon Ave
- 727 Brady Ave
- 3946 Adams St
- 3915 Washington St Unit 3
- 3539 Main St Unit 3551
- 106 Columbus Way
- 200 Fernwood Rd
- 3316 Overbrook Dr Unit 3316 overbrook drive
- 227-231 Woodridge Dr
- 471 S 4th St Unit 2
- 1384 Kings Creek Rd
- 500 Bantam Ridge Rd Unit C
- 155 Morningside Ct Unit 2
- 643 Allegheny St Unit side
- 147 Preston Ave
- 126 Grandview Ave Unit 126
- 3465 Pennsylvania Ave
- 415 Old Colliers Way
- 301 Lee Rd Unit 3
