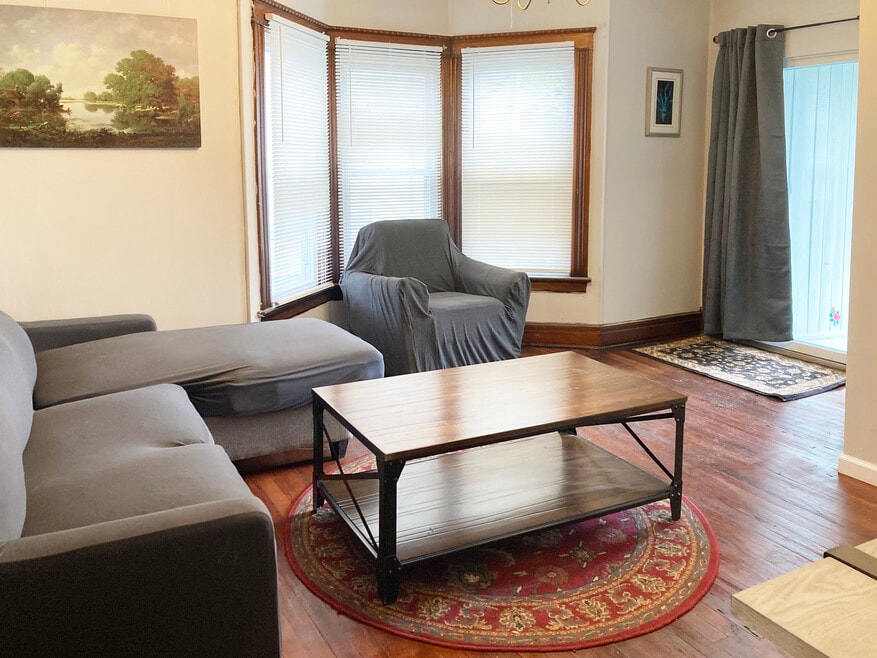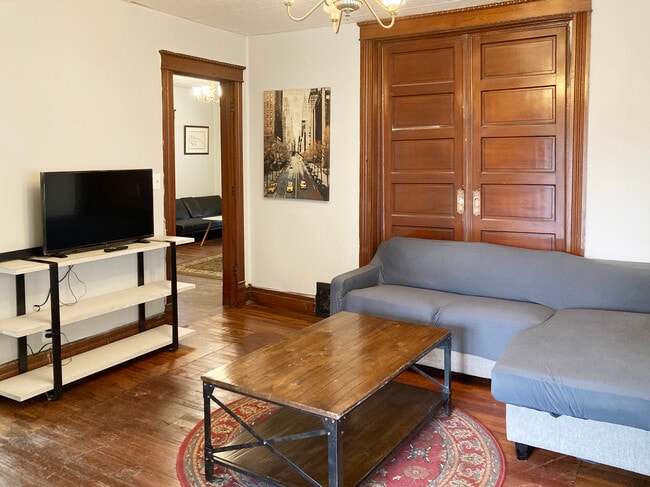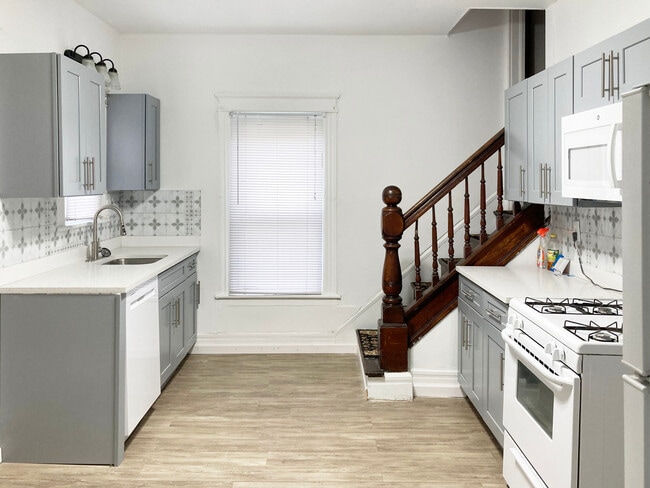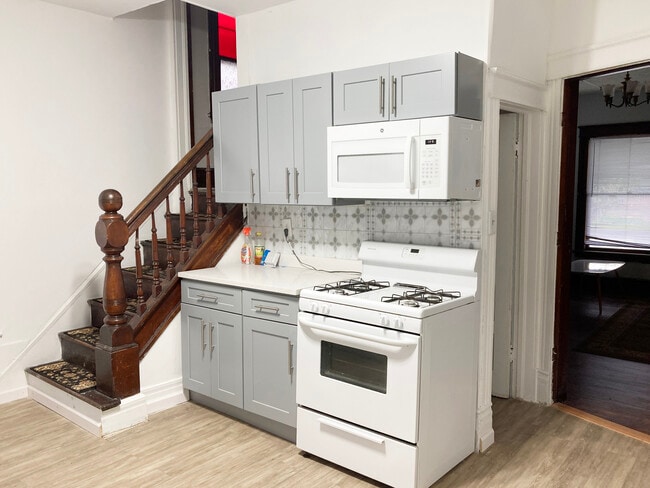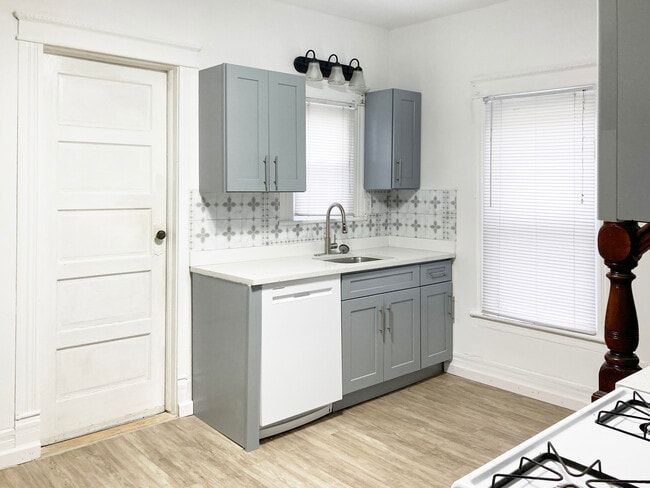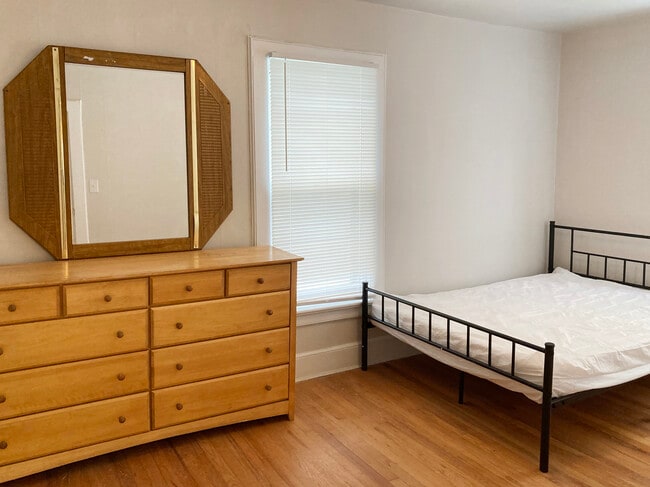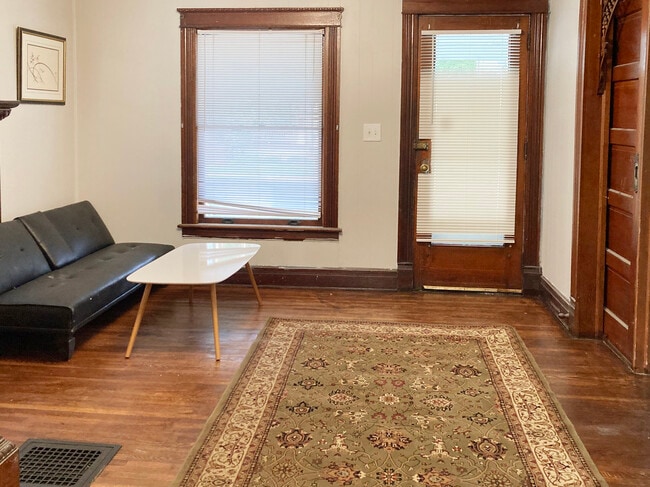179 W End Ave Binghamton, NY 13905
Far West Side Neighborhood
5
Beds
2
Baths
1,800
Sq Ft
6,186
Sq Ft Lot
About This Home
ENTIRE HOUSE FOR RENT * 5 BEDROOMS * RENOVATED * FURNISHED
AVAILABLE STARTING NOW
Rental with 5 bedrooms & 2 bathroom
Free Parking
Completely furnished
Laundry and Dryer Included in Apartment.
Listing Provided By


Map
Nearby Homes
- 163 W End Ave Unit 3
- 12 Division St Unit 2
- 46 Grand Ave
- 51 Grand Ave Unit 3rd Floor Studio
- 9-16 Emma St
- 83 Grand Ave Unit 5
- 66 Endicott Ave Unit 1
- 99 Grand Ave Unit Apartement #2
- 128 Grand Ave
- 206 Willow St Unit 1
- 28 Emma St
- 155 Willow St Unit 3rd Floor
- 155 Willow St Unit 1st Floor
- 155 Willow St Unit 2nd Floor
- 2 Tracy St
- 33 Cherry St
- 14 Merrill St Unit 2nd
- 15 Avenue A Unit 4
- 204 Grand Ave Unit 5
- 16 Grand Blvd Unit 2
