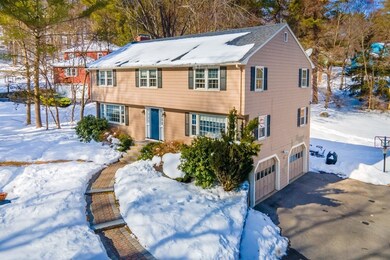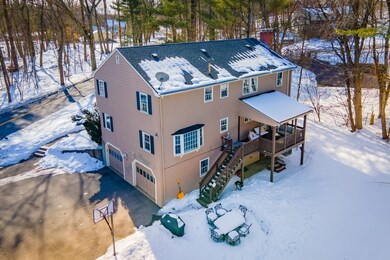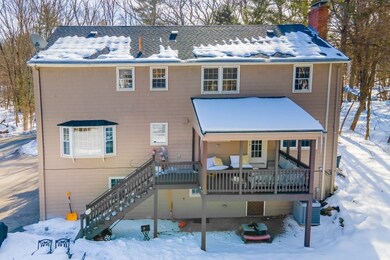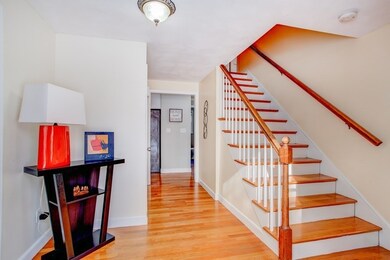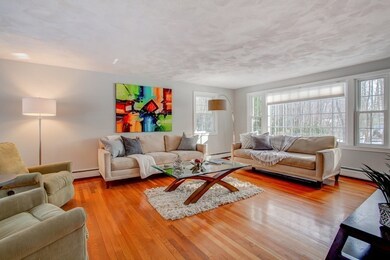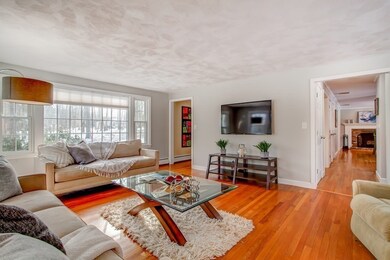
Highlights
- Fireplace in Kitchen
- Deck
- Garrison Architecture
- Acton-Boxborough Regional High School Rated A+
- Property is near public transit
- Wood Flooring
About This Home
As of April 2021Welcome Home to this charming Garrison in desirable West Acton! This amazing home in great commuter location close to shops, trains and highways, features five good size bedrooms all w/ hardwood floors, including beautiful master with en-suite and walk-in closet. Gorgeous sun-filled front to back living/family room. Cozy up in the eat-in-kitchen to one of two brick fireplaces, this one w/ beautiful mantel with dentil-molding. Kitchen boasts granite countertops, breakfast bar, pantry, and newer stainless appliances including double oven & vented microwave. Large dining room with crown molding & chair rail is a great size for gatherings. A wonderful porch and deck, gleaming hardwood floors throughout, 2nd floor laundry, finished walk-out basement w/ fireplace and stunning tile work in the updated half bath will definitely delight! Many updates including central air, boiler, water heater, roof, septic & much more, add the highly ranked Acton/Boxboro Schools this one is not to be missed!
Home Details
Home Type
- Single Family
Est. Annual Taxes
- $10,108
Year Built
- Built in 1966
Lot Details
- 0.82 Acre Lot
- Near Conservation Area
- Corner Lot
- Property is zoned R-2
Parking
- 2 Car Attached Garage
- Tuck Under Parking
- Driveway
- Open Parking
- Off-Street Parking
Home Design
- Garrison Architecture
- Frame Construction
- Shingle Roof
- Concrete Perimeter Foundation
Interior Spaces
- 3,000 Sq Ft Home
- Chair Railings
- Crown Molding
- Wainscoting
- Picture Window
- Family Room with Fireplace
- 2 Fireplaces
- Dining Area
- Attic Access Panel
Kitchen
- Breakfast Bar
- Range
- Microwave
- Dishwasher
- Solid Surface Countertops
- Fireplace in Kitchen
Flooring
- Wood
- Ceramic Tile
Bedrooms and Bathrooms
- 5 Bedrooms
- Primary bedroom located on second floor
- Cedar Closet
- Walk-In Closet
- Bathtub with Shower
Laundry
- Laundry on upper level
- Dryer
- Washer
Finished Basement
- Walk-Out Basement
- Basement Fills Entire Space Under The House
- Interior and Exterior Basement Entry
- Garage Access
- Sump Pump
Outdoor Features
- Deck
- Rain Gutters
- Porch
Location
- Property is near public transit
Schools
- Ab Choice Elementary School
- Rj Grey Jr High Middle School
- Abrhs High School
Utilities
- Central Air
- 1 Cooling Zone
- 3 Heating Zones
- Baseboard Heating
- Gas Water Heater
- Private Sewer
Listing and Financial Details
- Assessor Parcel Number 311106
Community Details
Amenities
- Shops
Recreation
- Park
- Jogging Path
Ownership History
Purchase Details
Home Financials for this Owner
Home Financials are based on the most recent Mortgage that was taken out on this home.Purchase Details
Home Financials for this Owner
Home Financials are based on the most recent Mortgage that was taken out on this home.Similar Homes in the area
Home Values in the Area
Average Home Value in this Area
Purchase History
| Date | Type | Sale Price | Title Company |
|---|---|---|---|
| Not Resolvable | $770,000 | None Available | |
| Not Resolvable | $481,500 | -- |
Mortgage History
| Date | Status | Loan Amount | Loan Type |
|---|---|---|---|
| Open | $690,000 | Purchase Money Mortgage | |
| Previous Owner | $337,050 | New Conventional | |
| Previous Owner | $217,000 | No Value Available | |
| Previous Owner | $100,000 | No Value Available | |
| Previous Owner | $196,000 | No Value Available | |
| Previous Owner | $30,000 | No Value Available | |
| Previous Owner | $152,000 | No Value Available |
Property History
| Date | Event | Price | Change | Sq Ft Price |
|---|---|---|---|---|
| 04/22/2021 04/22/21 | Sold | $770,000 | +2.7% | $257 / Sq Ft |
| 03/09/2021 03/09/21 | Pending | -- | -- | -- |
| 03/04/2021 03/04/21 | For Sale | $749,900 | 0.0% | $250 / Sq Ft |
| 03/02/2021 03/02/21 | Pending | -- | -- | -- |
| 02/25/2021 02/25/21 | For Sale | $749,900 | +55.7% | $250 / Sq Ft |
| 05/17/2013 05/17/13 | Sold | $481,500 | -1.5% | $190 / Sq Ft |
| 03/22/2013 03/22/13 | Pending | -- | -- | -- |
| 03/07/2013 03/07/13 | For Sale | $489,000 | -- | $193 / Sq Ft |
Tax History Compared to Growth
Tax History
| Year | Tax Paid | Tax Assessment Tax Assessment Total Assessment is a certain percentage of the fair market value that is determined by local assessors to be the total taxable value of land and additions on the property. | Land | Improvement |
|---|---|---|---|---|
| 2025 | $13,048 | $760,800 | $275,600 | $485,200 |
| 2024 | $12,167 | $729,900 | $275,600 | $454,300 |
| 2023 | $11,874 | $676,200 | $250,500 | $425,700 |
| 2022 | $11,018 | $566,500 | $217,800 | $348,700 |
| 2021 | $10,722 | $530,000 | $201,700 | $328,300 |
| 2020 | $10,109 | $525,400 | $201,700 | $323,700 |
| 2019 | $9,799 | $505,900 | $201,700 | $304,200 |
| 2018 | $9,620 | $496,400 | $201,700 | $294,700 |
| 2017 | $9,370 | $491,600 | $201,700 | $289,900 |
| 2016 | $9,177 | $477,200 | $201,700 | $275,500 |
| 2015 | $8,999 | $472,400 | $201,700 | $270,700 |
| 2014 | $8,789 | $451,900 | $201,700 | $250,200 |
Agents Affiliated with this Home
-

Seller's Agent in 2021
Amy Mora
Keller Williams Realty-Merrimack
(617) 905-2694
2 in this area
50 Total Sales
-

Buyer's Agent in 2021
Joseph Turco
eXp Realty
(781) 908-0146
1 in this area
111 Total Sales
-

Seller's Agent in 2013
Susan Crasnick
Sotheby's International Realty
(978) 844-0874
9 Total Sales
-
M
Buyer's Agent in 2013
Melissa Maniatis
Coldwell Banker Realty - Belmont
Map
Source: MLS Property Information Network (MLS PIN)
MLS Number: 72790043
APN: ACTO-000001G-000310-000003
- 8 Macleod Ln
- 3 Macleod Ln
- 1 Black Horse Dr
- 90 Willow St Unit 1
- 385 Arlington St
- 5 Autumn Ln
- 6 Beacon Ct
- 4,7,8 Crestwood Ln
- 6 Cherry Ridge Rd
- 241 Red Acre Rd
- 257 Central St
- 22 Kinsley Rd
- 250 Arlington St Unit A
- 55 Boxboro Rd
- 54 Macintosh Ln
- 68 Macintosh Ln
- 239 Arlington St
- 18 Lothrop Rd
- 13 W View Ln Unit 13
- 4 Half Moon Hill

