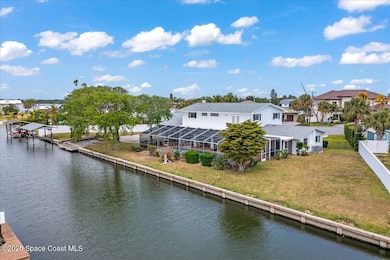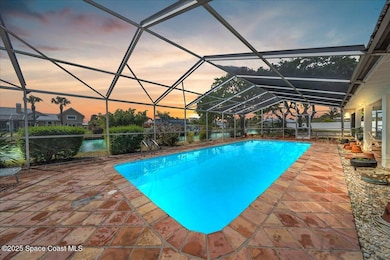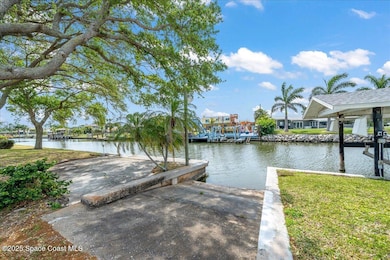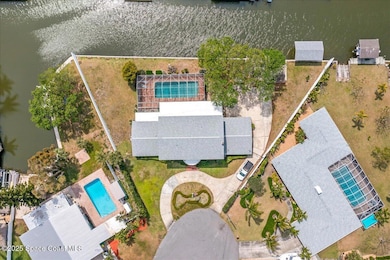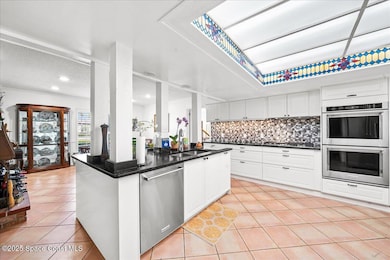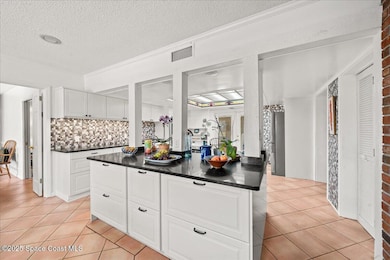1790 Bayshore Dr Cocoa Beach, FL 32931
Estimated payment $10,259/month
Highlights
- Docks
- Home fronts navigable water
- Boat Ramp
- Theodore Roosevelt Elementary School Rated 9+
- River Access
- Boat Lift
About This Home
Tucked away at the end of a cul-de-sac, this American Colonial-style waterfront estate in Cocoa Beach offers an unmatched combination of privacy, history, and modern updates. With over 175 feet of direct water frontage, this 6-bedroom, 4.5-bath concrete block home sits on a massive lot and features a rare, grandfathered-in private boat ramp—one of only a few in Brevard County. The deepwater dock with a lift (8-9 feet) is perfect for boaters, offering easy access to the river and beyond. Recent upgrades include a brand-new roof, new AC units, impact windows, and shutters. Inside, copper plumbing and electric highlight the home's quality construction, while the 2020-updated kitchen seamlessly ties into the home's timeless charm. The first floor includes a private apartment with a kitchenette, ideal for multigenerational living or guest accommodations. Out back, the terracotta-tiled pool deck surrounds a beautiful pool, creating a warm and inviting space to take in the waterfront views. Security cameras provide additional comfort, while the lush landscaping enhances the estate's serene setting.
This is a rare opportunity to own a legacy property in Cocoa Beachwaterfront living with every upgrade already in place.
Located just half a mile from the beach and five miles from Cape Canaveral, this home offers the best of Florida livingwhether as a private residence or a high-potential investment property.
Listing Agent
One Sotheby's International License #3273655 Listed on: 02/14/2026

Home Details
Home Type
- Single Family
Est. Annual Taxes
- $4,715
Year Built
- Built in 1964
Lot Details
- 0.44 Acre Lot
- Home fronts a lagoon or estuary
- Home fronts navigable water
- Property fronts an intracoastal waterway
- Home fronts a canal
- Cul-De-Sac
- Northeast Facing Home
- Back Yard Fenced
- Block Wall Fence
- Front and Back Yard Sprinklers
- Cleared Lot
- Historic Home
Parking
- 2 Car Garage
- Circular Driveway
Home Design
- Traditional Architecture
- Shingle Roof
- Concrete Siding
- Block Exterior
- Stucco
Interior Spaces
- 3,550 Sq Ft Home
- 2-Story Property
- Built-In Features
- 1 Fireplace
- Screened Porch
- Canal Views
Kitchen
- Eat-In Kitchen
- Breakfast Bar
- Double Convection Oven
- Gas Cooktop
- Microwave
- Freezer
- Dishwasher
- Kitchen Island
- Disposal
Flooring
- Wood
- Tile
Bedrooms and Bathrooms
- 6 Bedrooms
- Split Bedroom Floorplan
- Separate Shower in Primary Bathroom
Laundry
- Laundry in Garage
- Dryer
- Washer
Home Security
- Security System Owned
- Hurricane or Storm Shutters
- High Impact Windows
- Fire and Smoke Detector
Pool
- Screened Pool
- In Ground Pool
- Outdoor Shower
- Screen Enclosure
Outdoor Features
- River Access
- Boat Lift
- Boat Ramp
- Docks
Schools
- Roosevelt Elementary School
- Cocoa Beach Middle School
- Cocoa Beach High School
Utilities
- Multiple cooling system units
- Central Heating and Cooling System
- Hot Water Heating System
- 200+ Amp Service
- Electric Water Heater
- Cable TV Available
Community Details
- No Home Owners Association
- West Point Add To Snug Harbor Est Subdivision
Listing and Financial Details
- Assessor Parcel Number 25-37-22-Dp-0000e.0-0001.00
Map
Home Values in the Area
Average Home Value in this Area
Tax History
| Year | Tax Paid | Tax Assessment Tax Assessment Total Assessment is a certain percentage of the fair market value that is determined by local assessors to be the total taxable value of land and additions on the property. | Land | Improvement |
|---|---|---|---|---|
| 2025 | $4,715 | $388,210 | -- | -- |
| 2024 | $4,659 | $373,630 | -- | -- |
| 2023 | $4,659 | $362,750 | $0 | $0 |
| 2022 | $4,346 | $352,190 | $0 | $0 |
| 2021 | $4,477 | $341,940 | $0 | $0 |
| 2020 | $4,408 | $337,220 | $0 | $0 |
| 2019 | $4,367 | $329,640 | $0 | $0 |
| 2018 | $4,392 | $323,500 | $0 | $0 |
| 2017 | $4,456 | $316,850 | $0 | $0 |
| 2016 | $4,554 | $310,340 | $230,000 | $80,340 |
| 2015 | $4,664 | $305,560 | $200,000 | $105,560 |
| 2014 | $4,705 | $303,140 | $200,000 | $103,140 |
Property History
| Date | Event | Price | List to Sale | Price per Sq Ft |
|---|---|---|---|---|
| 02/14/2026 02/14/26 | For Sale | $1,900,000 | 0.0% | $535 / Sq Ft |
| 12/02/2025 12/02/25 | Off Market | $1,900,000 | -- | -- |
| 09/12/2025 09/12/25 | Price Changed | $1,900,000 | -3.8% | $535 / Sq Ft |
| 04/01/2025 04/01/25 | For Sale | $1,975,000 | -- | $556 / Sq Ft |
Source: Space Coast MLS (Space Coast Association of REALTORS®)
MLS Number: 1041794
APN: 25-37-22-DP-0000E.0-0001.00
- 1675 Bayshore Dr
- 2 River Falls Dr
- 1299 S Orlando Ave
- 1277 S Orlando Ave Unit 4B
- 2050 S Atlantic Ave
- 24 Olive St
- 1630 S Atlantic Ave
- 1527 S Atlantic Ave Unit 201
- 1563 S Atlantic Ave Unit 13
- 1515 S Atlantic Ave Unit 404
- 1305 S Atlantic Ave Unit 210
- 1305 S Atlantic Ave Unit 110
- 1800 S Orlando Ave Unit 1
- 1700 S Atlantic Ave Unit 104
- 1181 S Atlantic Ave
- 2001 Julep Dr Unit 206- 3rd Floor
- 1155 S Atlantic Ave Unit 203
- 1835 S Atlantic Ave Unit 301
- 7 Cove View Ct
- 2021 S Orlando Ave
- 1345 Bayshore Dr Unit ID1044384P
- 1445 Bayshore Dr
- 1350 S Orlando Ave
- 1340 S Orlando Ave Unit ID1044490P
- 1420 S Atlantic Ave Unit 3
- 1460 S Atlantic Ave Unit A
- 1277 S Orlando Ave Unit FL1-ID1290004P
- 1580 S Atlantic Ave Unit B
- 1305 S Atlantic Ave Unit 420
- 1305 S Atlantic Ave Unit 120
- 1251 S Atlantic Ave Unit 201
- 1145 S Atlantic Ave Unit ID1044318P
- 910 S Orlando Ave
- 901 S Orlando Ave
- 888 S Atlantic Ave
- 873 S Atlantic Ave Unit ID1245514P
- 801 S Brevard Ave Unit K
- 171 24th St
- 151 24th St
- 720 S Brevard Ave Unit 318

