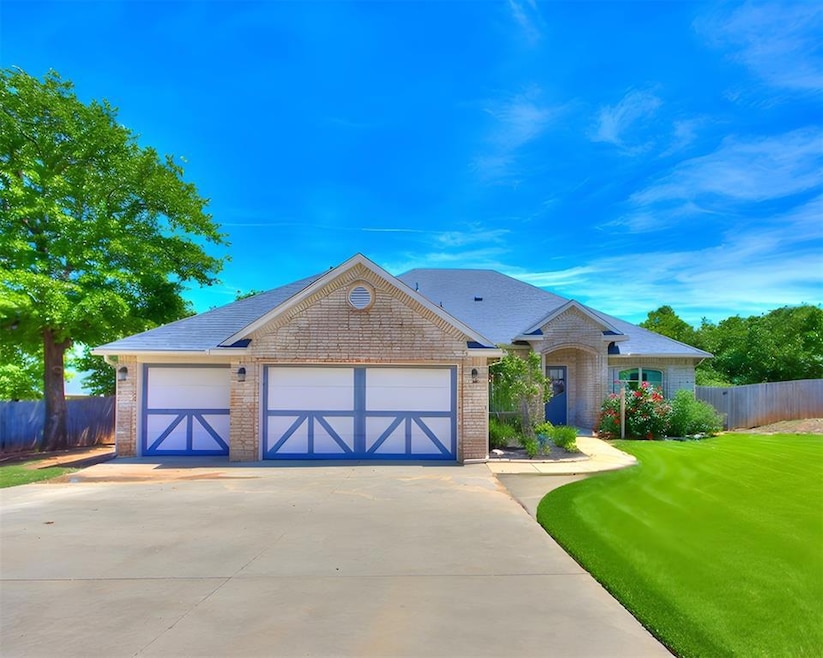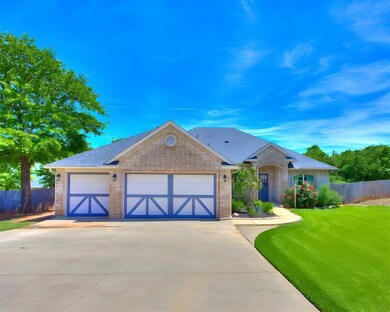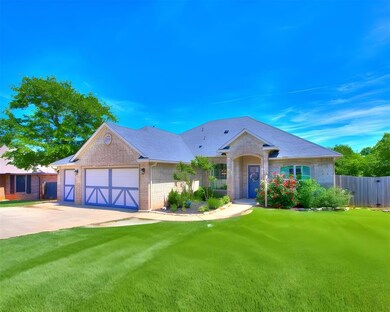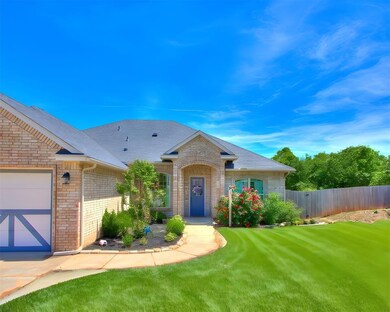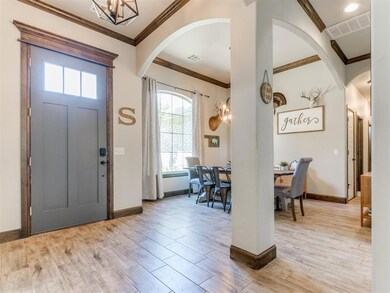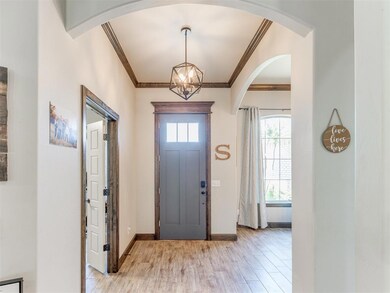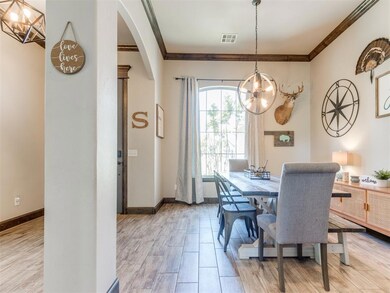
1790 Buckskin Ct Blanchard, OK 73010
Highlights
- Covered patio or porch
- Cul-De-Sac
- 1-Story Property
- Blanchard Intermediate School Rated A-
- Tile Flooring
- Central Heating and Cooling System
About This Home
As of July 2025*MOTIVATED SELLER* Sellers offer 5000.00 towards buyers closing cost. This home in the desirable Oasis Ranch community with 4 bedrooms and 3 bathrooms.
- Conveniently located near shopping and Blanchard Elementary.
- Versatile layout with formal dining, dedicated study, and laundry room with mud bench.
- Chef's kitchen featuring a double gas range and spacious kitchen nook.
- Elegant wood plank tile and a stunning ship lap fireplace mantle.
- Energy-efficient 16 SEER AC unit and 95% furnace.
- New roof installed in 2024.
- Qualifies for USDA loan, offering great financing options.
Don't wait schedule your showing today!
Home Details
Home Type
- Single Family
Est. Annual Taxes
- $3,441
Year Built
- Built in 2018
Lot Details
- 0.32 Acre Lot
- Cul-De-Sac
Parking
- 3 Car Garage
Home Design
- Slab Foundation
- Brick Frame
- Composition Roof
Interior Spaces
- 2,483 Sq Ft Home
- 1-Story Property
- Gas Log Fireplace
Kitchen
- Microwave
- Dishwasher
- Compactor
- Disposal
Flooring
- Carpet
- Tile
Bedrooms and Bathrooms
- 4 Bedrooms
- 3 Full Bathrooms
Outdoor Features
- Covered patio or porch
- Rain Gutters
Schools
- Blanchard Elementary School
- Blanchard Middle School
- Blanchard High School
Utilities
- Central Heating and Cooling System
Listing and Financial Details
- Legal Lot and Block 45 / 4
Ownership History
Purchase Details
Home Financials for this Owner
Home Financials are based on the most recent Mortgage that was taken out on this home.Purchase Details
Home Financials for this Owner
Home Financials are based on the most recent Mortgage that was taken out on this home.Purchase Details
Home Financials for this Owner
Home Financials are based on the most recent Mortgage that was taken out on this home.Similar Homes in Blanchard, OK
Home Values in the Area
Average Home Value in this Area
Purchase History
| Date | Type | Sale Price | Title Company |
|---|---|---|---|
| Warranty Deed | $391,500 | Legacy Title Of Oklahoma | |
| Warranty Deed | $264,000 | None Available | |
| Warranty Deed | $23,500 | Guaranty Title Company |
Mortgage History
| Date | Status | Loan Amount | Loan Type |
|---|---|---|---|
| Open | $291,500 | New Conventional | |
| Previous Owner | $218,000 | New Conventional | |
| Previous Owner | $45,500 | Stand Alone Second | |
| Previous Owner | $213,600 | New Conventional | |
| Previous Owner | $259,218 | FHA | |
| Previous Owner | $204,000 | Construction |
Property History
| Date | Event | Price | Change | Sq Ft Price |
|---|---|---|---|---|
| 07/03/2025 07/03/25 | Sold | $391,500 | -2.1% | $158 / Sq Ft |
| 05/19/2025 05/19/25 | Pending | -- | -- | -- |
| 05/02/2025 05/02/25 | For Sale | $399,999 | +51.5% | $161 / Sq Ft |
| 06/28/2018 06/28/18 | Sold | $264,000 | -0.4% | $109 / Sq Ft |
| 05/23/2018 05/23/18 | Pending | -- | -- | -- |
| 04/06/2018 04/06/18 | For Sale | $265,000 | -- | $109 / Sq Ft |
Tax History Compared to Growth
Tax History
| Year | Tax Paid | Tax Assessment Tax Assessment Total Assessment is a certain percentage of the fair market value that is determined by local assessors to be the total taxable value of land and additions on the property. | Land | Improvement |
|---|---|---|---|---|
| 2024 | $3,441 | $31,103 | $2,769 | $28,334 |
| 2023 | $3,441 | $30,197 | $2,651 | $27,546 |
| 2022 | $3,243 | $29,318 | $2,526 | $26,792 |
| 2021 | $3,148 | $28,464 | $2,365 | $26,099 |
| 2020 | $3,575 | $28,464 | $2,365 | $26,099 |
| 2019 | $3,821 | $29,811 | $2,365 | $27,446 |
| 2018 | $286 | $2,365 | $2,365 | $0 |
| 2017 | $1 | $4 | $4 | $0 |
| 2016 | $1 | $4 | $4 | $0 |
| 2015 | $1 | $4 | $4 | $0 |
| 2014 | $1 | $4 | $4 | $0 |
Agents Affiliated with this Home
-
J
Seller's Agent in 2025
Jennifer Chandler
eXp Realty, LLC
-
T
Seller Co-Listing Agent in 2025
Taylor Hamilton
eXp Realty, LLC
-
L
Buyer's Agent in 2025
Lindsey Bunch
LB Realty Group-MB of Oklahoma
-
K
Seller's Agent in 2018
Keesty Forney
Metro Brokers of Oklahoma Cent
-
D
Buyer's Agent in 2018
Diane Jones
Metro Brokers of Oklahoma
Map
Source: MLSOK
MLS Number: 1167756
APN: 0OAR00004045000000
- 1865 Buckskin Ct
- 468 Isabella Dr
- 694 Isabella Dr
- 641 Isabella Dr
- 300 Bailey St
- 299 Isabella Dr
- 2144 Emily Rae Ln
- 2172 Emily Rae Ln
- 590 Emmy Jean Dr
- 2421 Heather Rd
- 2484 Heather Rd
- 2468 Heather Rd
- 294 Emmy Jean Dr
- 333 Emmy Jean Dr
- 705 Elena Dr
- 490 Elena Dr
- 1352 Songbird Ln
- 23801 Oklahoma 76
- 1403 Pecan Dr
- 2652 N Main St
