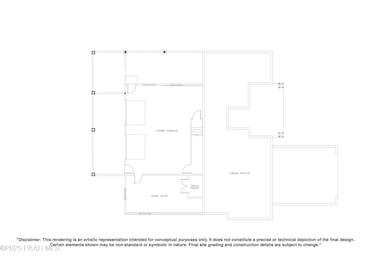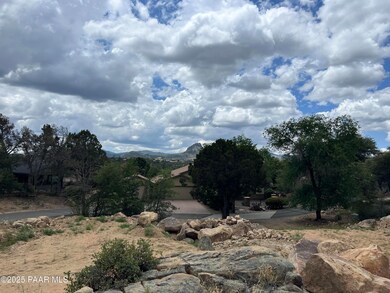
1790 N Holiday Prescott, AZ 86305
Estimated payment $8,698/month
Highlights
- New Construction
- RV Access or Parking
- View of Trees or Woods
- Abia Judd Elementary School Rated A-
- RV Parking in Community
- Deck
About This Home
This beautifully designed 3,308 sq ft custom home offers 3 bedrooms, a den, and 2 full baths all on a single level. The open-concept layout features a spacious great room with a striking stone fireplace, a large kitchen island, and a chef-style 48'' gas range. The exterior combines stone accents with board and batten siding for timeless curb appeal.The luxurious primary suite includes a cozy sitting area, a large walk-in closet, and a spa-inspired bath with a spacious walk-in shower and freestanding tub--perfect for relaxing at the end of the day.Take in stunning views of Thumb Butte and dramatic boulder outcroppings from your private lot. A rare 4-car garage configuration offers 2 bays on the main level and 2 additional bays on the lower level plus an appox. 400 sq. ft. workshop heated
Listing Agent
Realty ONE Group Mountain Desert License #SA530414000 Listed on: 06/03/2025

Home Details
Home Type
- Single Family
Est. Annual Taxes
- $636
Year Built
- Built in 2025 | New Construction
Lot Details
- 0.27 Acre Lot
- Property fronts a county road
- Drip System Landscaping
- Corner Lot
- Landscaped with Trees
- Property is zoned R1L-35
Parking
- 4 Car Attached Garage
- Driveway
- RV Access or Parking
Property Views
- Woods
- Thumb Butte
- Mountain
- Mingus Mountain
- Rock
Home Design
- Slab Foundation
- Stem Wall Foundation
- Composition Roof
- Stone
Interior Spaces
- 3,308 Sq Ft Home
- 1-Story Property
- Ceiling Fan
- Gas Fireplace
- Double Pane Windows
- Vinyl Clad Windows
- Window Screens
- Formal Dining Room
- Basement
- Crawl Space
- Fire and Smoke Detector
Kitchen
- Built-In Gas Oven
- Gas Range
- Microwave
- Dishwasher
- Kitchen Island
- Disposal
Bedrooms and Bathrooms
- 3 Bedrooms
- Split Bedroom Floorplan
- Walk-In Closet
- 2 Full Bathrooms
Laundry
- Sink Near Laundry
- Washer and Dryer Hookup
Outdoor Features
- Deck
- Covered Patio or Porch
- Built-In Barbecue
- Rain Gutters
Utilities
- Forced Air Heating and Cooling System
- Underground Utilities
Community Details
- No Home Owners Association
- Built by Avalon Builders of Arizona LLC
- Grandview Estates Subdivision
- RV Parking in Community
Listing and Financial Details
- Assessor Parcel Number 63
Map
Home Values in the Area
Average Home Value in this Area
Tax History
| Year | Tax Paid | Tax Assessment Tax Assessment Total Assessment is a certain percentage of the fair market value that is determined by local assessors to be the total taxable value of land and additions on the property. | Land | Improvement |
|---|---|---|---|---|
| 2026 | $636 | -- | -- | -- |
| 2024 | $615 | -- | -- | -- |
| 2023 | $615 | $8,176 | $8,176 | $0 |
| 2022 | $594 | $7,696 | $7,696 | $0 |
| 2021 | $601 | $6,199 | $6,199 | $0 |
| 2020 | $720 | $0 | $0 | $0 |
| 2019 | $704 | $0 | $0 | $0 |
| 2018 | $676 | $0 | $0 | $0 |
| 2017 | $643 | $0 | $0 | $0 |
| 2016 | $636 | $0 | $0 | $0 |
| 2015 | -- | $0 | $0 | $0 |
| 2014 | -- | $0 | $0 | $0 |
Property History
| Date | Event | Price | Change | Sq Ft Price |
|---|---|---|---|---|
| 07/01/2025 07/01/25 | For Sale | $249,000 | -84.4% | -- |
| 06/03/2025 06/03/25 | For Sale | $1,599,000 | +1696.6% | $483 / Sq Ft |
| 07/28/2023 07/28/23 | Sold | $89,000 | -15.2% | -- |
| 06/25/2023 06/25/23 | Pending | -- | -- | -- |
| 04/23/2023 04/23/23 | Price Changed | $104,900 | -3.8% | -- |
| 04/02/2023 04/02/23 | Price Changed | $109,000 | -8.4% | -- |
| 02/09/2023 02/09/23 | For Sale | $119,000 | +325.0% | -- |
| 07/11/2014 07/11/14 | Sold | $28,000 | -25.3% | -- |
| 06/11/2014 06/11/14 | Pending | -- | -- | -- |
| 02/01/2014 02/01/14 | For Sale | $37,500 | -- | -- |
Purchase History
| Date | Type | Sale Price | Title Company |
|---|---|---|---|
| Warranty Deed | $89,000 | Lawyers Title | |
| Warranty Deed | -- | Lawyers Title | |
| Cash Sale Deed | $28,000 | Empire West Title Agency | |
| Interfamily Deed Transfer | -- | Empire West Title Agency | |
| Special Warranty Deed | -- | None Available |
Similar Homes in Prescott, AZ
Source: Prescott Area Association of REALTORS®
MLS Number: 1073786
APN: 115-04-063
- 1940 W Rock Castle
- 1875 N Peaceful Mesa Dr
- 2108 Burlwood Dr
- 2101 Burlwood Dr
- 2008 N Williamson Valley Rd
- 2349 Loma Vista Dr
- 2110 Burlwood Dr
- 2111 Burlwood Dr
- 1927 Perfect Place
- 1597 Sierry Peaks Dr
- 2109 Burlwood Dr
- 1880 White Cloud Ln Unit 18
- 1880 White Cloud Ln Unit 13
- 2050 A Williamson Valley Rd
- 2100 N Holly Dr
- 2047 B Williamson Valley Rd
- 2301 Loma Vista Dr
- 2312 Loma Vista Dr
- 1664 White Oak Cir
- 1604 W Adams Ave
- 1805 Bridge Park Place
- 1121 Boulder Park Ave
- 1022 Gail Gardner Way Unit A
- 3132 W Crestview Dr
- 605 Flora St Unit Apartment
- 836 Valley St
- 2405 Nolte Dr
- 2314 W Thumb Butte Rd Unit ID1257811P
- 492 Bruces Corner St
- 720 N Walnut St Unit 2
- 703 N Walnut St
- 722 Ruth St Unit 5
- 722 Ruth St Unit 2
- 459 W Merritt St Unit D
- 558 Dameron Dr Unit B
- 134 N Willow St Unit 2
- 117 Cory Ave
- 3090 Peaks View Ln Unit 10F
- 3069 Cascades Ct Unit C
- 1716 Alpine Meadows Ln Unit 403






