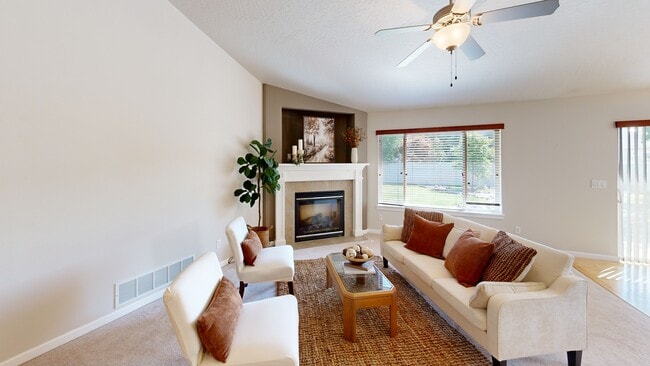
1790 N Winchester St Liberty Lake, WA 99019
MeadowWood NeighborhoodEstimated payment $4,009/month
Highlights
- Hot Property
- Cathedral Ceiling
- 2 Car Attached Garage
- Territorial View
- 1 Fireplace
- Brick or Stone Veneer
About This Home
Come see this rancher with a full basement located in one of Liberty Lake's best neighborhoods, Rocky Hill! Just around the corner from the park with sports fields, pickle ball/tennis courts and a huge playground. This home has tons of square footage coming in over 2800 square feet, 5 bedrooms, 3 full bathrooms and so many amenities. On the main level you have an open floor plan with vaulted ceilings, spacious kitchen, dining space, kitchen island and gas fireplace. 2 guest bedrooms as well as the primary bedroom with walk in closet, attached bathroom as well. Downstairs is a newly finished space with giant living room, large bedroom and another bedroom/sauna room. Enjoy evenings in the backyard with a concrete patio, full landscaping or just being close to all of the perks living in Liberty Lake brings you with 3 golf courses and multiple restaurants to choose from!
Home Details
Home Type
- Single Family
Est. Annual Taxes
- $5,073
Year Built
- Built in 2007
Lot Details
- 9,148 Sq Ft Lot
- Property fronts a private road
- Fenced
- Level Lot
- Open Lot
- Sprinkler System
Parking
- 2 Car Attached Garage
- Garage Door Opener
Home Design
- Brick or Stone Veneer
Interior Spaces
- 2,874 Sq Ft Home
- 1-Story Property
- Cathedral Ceiling
- 1 Fireplace
- Vinyl Clad Windows
- Territorial Views
- Basement Fills Entire Space Under The House
Kitchen
- Gas Range
- Free-Standing Range
- Microwave
- Dishwasher
- Disposal
Bedrooms and Bathrooms
- 5 Bedrooms
- 3 Bathrooms
Laundry
- Dryer
- Washer
Additional Features
- Patio
- Forced Air Heating and Cooling System
Community Details
- Property has a Home Owners Association
- Rocky Hill Subdivision
Listing and Financial Details
- Assessor Parcel Number 55114.1301
Matterport 3D Tour
Floorplans
Map
Home Values in the Area
Average Home Value in this Area
Tax History
| Year | Tax Paid | Tax Assessment Tax Assessment Total Assessment is a certain percentage of the fair market value that is determined by local assessors to be the total taxable value of land and additions on the property. | Land | Improvement |
|---|---|---|---|---|
| 2025 | $5,073 | $577,850 | $141,750 | $436,100 |
| 2024 | $5,073 | $493,750 | $131,250 | $362,500 |
| 2023 | $4,332 | $489,050 | $120,750 | $368,300 |
| 2022 | $4,235 | $470,300 | $105,000 | $365,300 |
| 2021 | $4,130 | $338,680 | $69,580 | $269,100 |
| 2020 | $3,908 | $326,780 | $69,580 | $257,200 |
| 2019 | $3,231 | $280,800 | $60,500 | $220,300 |
| 2018 | $3,770 | $272,400 | $60,500 | $211,900 |
| 2017 | $3,248 | $238,700 | $46,200 | $192,500 |
| 2016 | $2,993 | $214,300 | $55,000 | $159,300 |
| 2015 | $2,997 | $210,900 | $55,000 | $155,900 |
| 2014 | -- | $191,600 | $45,100 | $146,500 |
| 2013 | -- | $0 | $0 | $0 |
Property History
| Date | Event | Price | List to Sale | Price per Sq Ft | Prior Sale |
|---|---|---|---|---|---|
| 10/15/2025 10/15/25 | For Sale | $685,000 | +30.5% | $238 / Sq Ft | |
| 08/08/2023 08/08/23 | Sold | $525,000 | -4.5% | $183 / Sq Ft | View Prior Sale |
| 06/12/2023 06/12/23 | Pending | -- | -- | -- | |
| 05/18/2023 05/18/23 | For Sale | $550,000 | -- | $191 / Sq Ft |
Purchase History
| Date | Type | Sale Price | Title Company |
|---|---|---|---|
| Warranty Deed | $260,000 | First American Title Ins Co |
Mortgage History
| Date | Status | Loan Amount | Loan Type |
|---|---|---|---|
| Open | $182,000 | Purchase Money Mortgage |
About the Listing Agent

Andrew is a Cheney native who graduated from Central Washington University with a BA in construction management. While at university Andrew was the Wildcat football quarterback, so teamwork runs through his veins. His dedication and drive from his sports career are carried into his daily life helping him to thrive with the team and give clients the superior service they deserve. In his free time, Andrew enjoys anything that involves sports, the outdoors, or quality time with his wife Rachael
Andrew's Other Listings
Source: Spokane Association of REALTORS®
MLS Number: 202525536
APN: 55114.1301
- 24604 E Maxwell Ln
- 24910 E Stonecrest Ave
- 2111 N Wolfe Penn St
- 2221 N Wilmington St
- 24380 E Thorton Ave
- 1305 N King James Ln
- 24861 Spotted Owl Ln
- 24853 Spotted Owl Ln
- 24861 E Spotted Owl Ln
- 24838 E Coopers Hawk Ln
- 24845 E Spotted Owl Ln
- 24869 Spotted Owl Ln
- 24853 E Spotted Owl Ln
- 24603 E Short Tail Ln
- 24611 E Short Tail Ln
- 24556 E Short Tail Ln
- 24616 E Short Tail Ln
- 24620 E Short Tail Ln
- 24526 E Short Tail Ln
- 24615 E Short Tail Ln
- 24085 E Mission Ave
- 24378 E Harrier Ln
- 25000 Hawkstone Loop
- 22809 E Country Vista Dr
- 22495 E Clairmont Ln
- 21900 E Country Vista
- 21550 E Indiana Ave
- 21580 E Bitterroot Ln
- 21200 E Country Vista Dr
- 1651 N Harvest Pkwy
- 5791 W Expo Pkwy
- 5150 W Expo Pkwy
- 5130 W Expo Pkwy
- 352 N Beck Rd
- 116 N Barker Rd
- 18517 E Boone Ave
- 18417 E Appleway Ave
- 17404 E 6th Ave
- 17016 E Indiana Pkwy
- 16807 E Mission Pkwy





