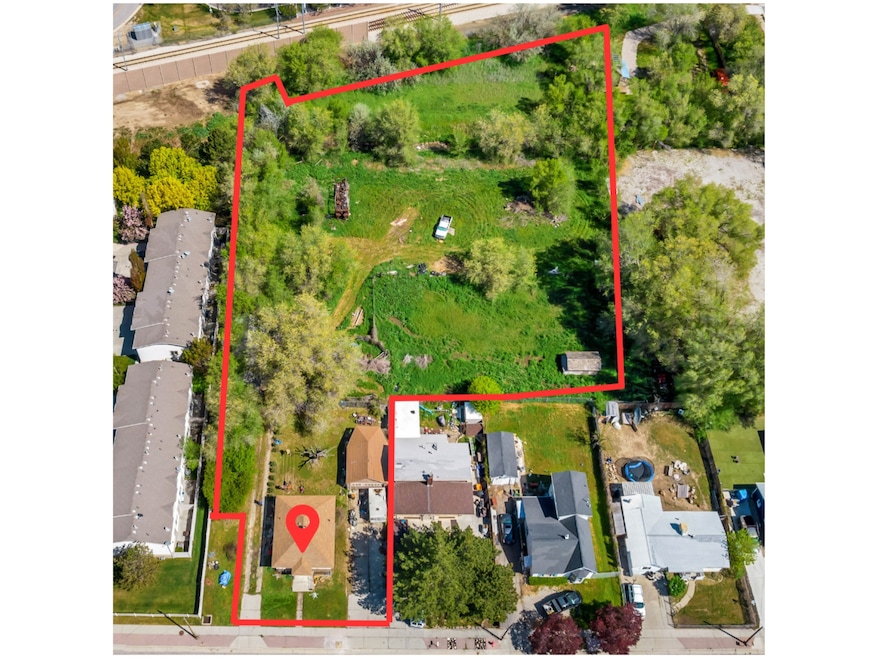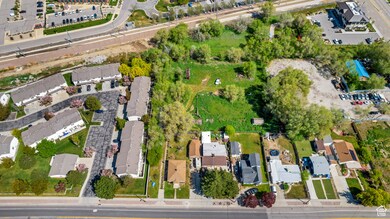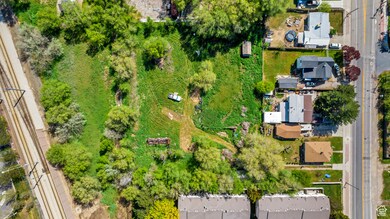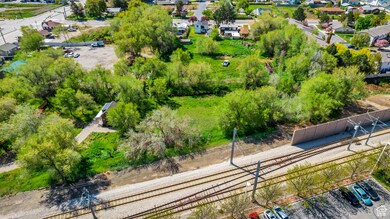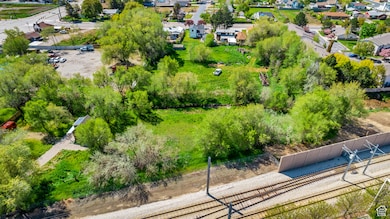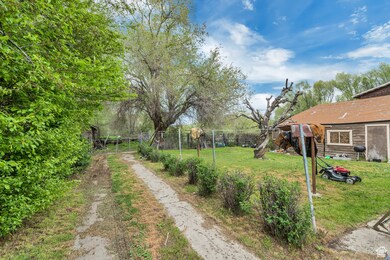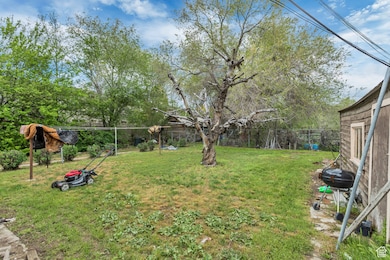1790 W Sugar Factory Rd West Jordan, UT 84088
Estimated payment $4,989/month
Highlights
- Barn
- Fruit Trees
- Secluded Lot
- 1.43 Acre Lot
- Mountain View
- 4-minute walk to Wild West Jordan Playground
About This Home
Looking for the perfect place to build your dream home and/or business? This charming 3-bd/1-bth bungalow/cottage on 1.43 acres, nestled in the heart of West Jordan, offers endless possibilities. The expansive property presents a canvas for your imagination, whether you're looking to renovate the existing home, build a new home, and/or additional structures for a thriving business-such as a studio, gym, shop, restaurant, or other type of service business! Currently zoned CC-F (city center frame) (See attached forms for what is allowed with current zoning). The property includes three separate parcels being sold together (parcel #21-34-181-005, #21-34-181-001 and #21-34-180-001 totaling 1.43 acres) with a detached garage, an old barn, and a shed. A canal runs through the back of the property, and water shares are included. Don't miss out on this rare opportunity to own a prime piece of property!
Listing Agent
Brian Ebert
KW South Valley Keller Williams License #9020010 Listed on: 06/07/2024
Co-Listing Agent
Alice Beesley
KW South Valley Keller Williams License #115954
Home Details
Home Type
- Single Family
Est. Annual Taxes
- $1,539
Year Built
- Built in 1924
Lot Details
- 1.43 Acre Lot
- Partially Fenced Property
- Landscaped
- Secluded Lot
- Fruit Trees
- Mature Trees
- Property is zoned Single-Family, Commercial, CC-F
Parking
- 2 Car Garage
- 4 Open Parking Spaces
Home Design
- Bungalow
- Brick Exterior Construction
Interior Spaces
- 1,650 Sq Ft Home
- 2-Story Property
- Blinds
- Mountain Views
- Basement Fills Entire Space Under The House
- Washer
Kitchen
- Built-In Range
- Microwave
Flooring
- Carpet
- Linoleum
Bedrooms and Bathrooms
- 3 Bedrooms | 1 Main Level Bedroom
- 1 Full Bathroom
Outdoor Features
- Storage Shed
- Outbuilding
- Porch
Schools
- Westvale Elementary School
- Joel P. Jensen Middle School
- West Jordan High School
Farming
- Barn
Utilities
- No Cooling
- Forced Air Heating System
- Natural Gas Connected
Community Details
- No Home Owners Association
- Sutherland Subdivision
Listing and Financial Details
- Assessor Parcel Number 21-34-181-001
Map
Home Values in the Area
Average Home Value in this Area
Property History
| Date | Event | Price | List to Sale | Price per Sq Ft |
|---|---|---|---|---|
| 01/28/2025 01/28/25 | For Sale | $925,000 | 0.0% | $561 / Sq Ft |
| 01/15/2025 01/15/25 | Off Market | -- | -- | -- |
| 01/14/2025 01/14/25 | For Sale | $925,000 | 0.0% | $561 / Sq Ft |
| 12/31/2024 12/31/24 | Off Market | -- | -- | -- |
| 12/27/2024 12/27/24 | Price Changed | $925,000 | -7.5% | $561 / Sq Ft |
| 07/12/2024 07/12/24 | For Sale | $1,000,000 | 0.0% | $606 / Sq Ft |
| 06/17/2024 06/17/24 | Pending | -- | -- | -- |
| 06/07/2024 06/07/24 | For Sale | $1,000,000 | -- | $606 / Sq Ft |
Source: UtahRealEstate.com
MLS Number: 2003924
APN: 21-34-181-005
- 8155 S Redwood Rd Unit 88
- 8155 S Redwood Rd Unit 142B
- 8155 S Redwood Rd Unit 95
- 8155 S Redwood Rd Unit 28
- 1689 W 8295 S Unit 2
- 8140 S 2245 W
- 8510 S Redwood Rd
- 8518 S Redwood Rd
- 8534 S Redwood Rd
- 8383 S 2200 W
- 7693 S Redwood Rd
- 8026 Laguna Cir
- 1829 W 7600 S Unit G301
- 2062 W 7705 S
- 1801 W 7600 S Unit C201
- 48 San Rafael Ct
- 7645 S 1960 W
- 2497 Bueno Vista Dr
- 7657 Sunrise Place E
- 1817 W 7600 S Unit I204
- 1658 W 8430 S
- 1519 W Turtle Dove Ln
- 7711 S 1240 W
- 2812 W 8580 S
- 9300 S Redwood Rd
- 9180 Redwood Rd
- 1586 W Compass pt Ln
- 7865 S Bingham Junction Blvd
- 7716 S San Savino Way
- 1004 W Tuscany View Rd
- 9035 S 1075 W
- 8018 S Main St
- 6885 S Redwood Rd
- 8260 S Lance St
- 3283 W Jordan Line Pkwy
- 7784 S Hansen St
- 8283 S Main St
- 3354 W Jordan Line Pkwy
- 3448 W 8200 S
- 3361 W Jordan Line Pkwy
