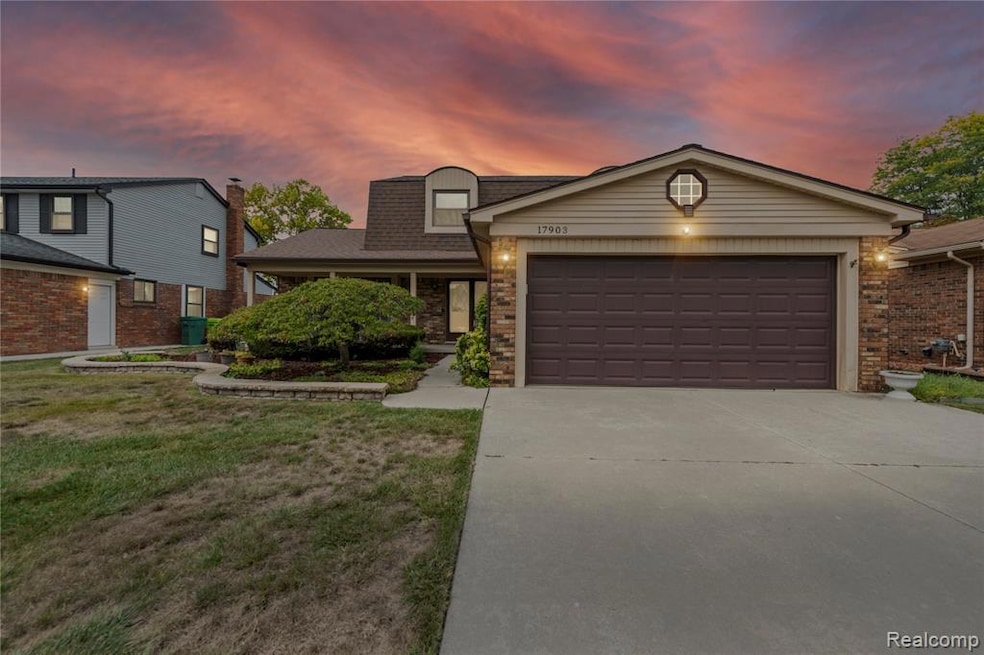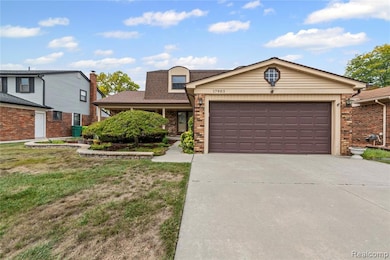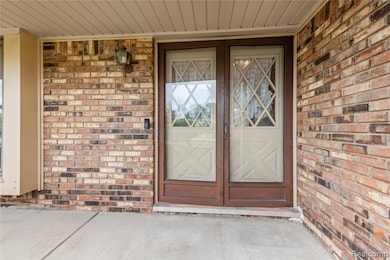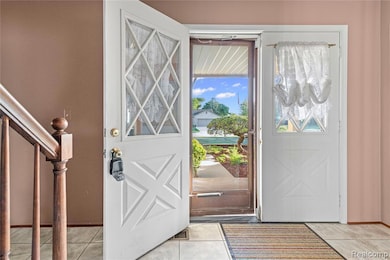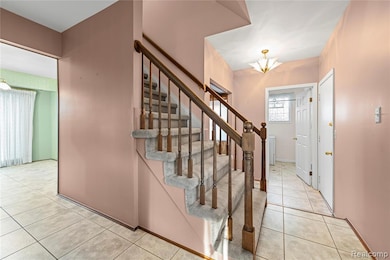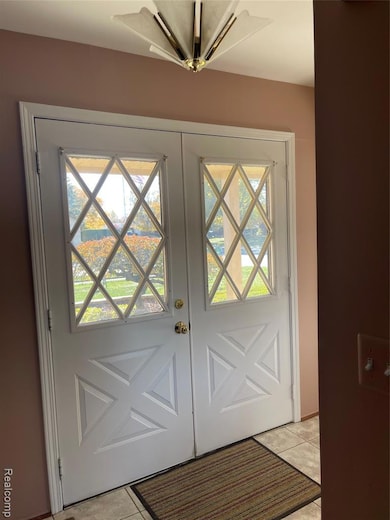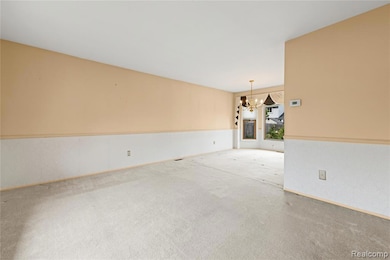17903 Red Oaks Dr Macomb, MI 48044
Estimated payment $2,245/month
Highlights
- Colonial Architecture
- Deck
- Porch
- Dakota High School Rated A-
- No HOA
- 2 Car Attached Garage
About This Home
Step into the perfect blend of classic charm and modern comfort with this 2,100 sq. ft. colonial, tucked away in the highly coveted Chippewa Valley School District. From the moment you walk in, you’ll feel the warmth, space, and possibility this home has to offer. The main floor invites you in with a bright, welcoming living space anchored by a natural fireplace; picture movie nights by the fire or a quiet evening with a good book. Natural light pours into the living room through the front bay window, creating a bright and airy space. A convenient half bath, dedicated laundry room on the main floor and all appliances included make daily living a breeze. Upstairs, three oversized bedrooms offer plenty of room to spread out. Whether it’s creating a peaceful primary suite, vibrant kids’ rooms, or a cozy guest space, you’ll have the flexibility to fit your lifestyle. Outside, your private backyard oasis awaits. With mature landscaping, a fenced-in yard for kids or pets, and a spacious patio perfect for summer barbecues, holiday gatherings, or morning coffee in the fresh air, this home was designed for both relaxation and entertaining. Practical perks like a basement sump pump and a 1-year home warranty provide peace of mind, so you can focus on what really matters - enjoying your new home.
Home Details
Home Type
- Single Family
Est. Annual Taxes
Year Built
- Built in 1980
Lot Details
- 7,405 Sq Ft Lot
- Lot Dimensions are 60x120
- Back Yard Fenced
Parking
- 2 Car Attached Garage
Home Design
- Colonial Architecture
- Brick Exterior Construction
- Poured Concrete
- Asphalt Roof
Interior Spaces
- 2,100 Sq Ft Home
- 2-Story Property
- Ceiling Fan
- Family Room with Fireplace
- Laundry Room
- Unfinished Basement
Bedrooms and Bathrooms
- 3 Bedrooms
Outdoor Features
- Deck
- Porch
Location
- Ground Level
Utilities
- Forced Air Heating and Cooling System
- Heating System Uses Natural Gas
- Natural Gas Water Heater
Listing and Financial Details
- Home warranty included in the sale of the property
- Assessor Parcel Number 0829403017
Community Details
Overview
- No Home Owners Association
- Shenandoah Village Sub 1 Subdivision
Amenities
- Laundry Facilities
Map
Home Values in the Area
Average Home Value in this Area
Tax History
| Year | Tax Paid | Tax Assessment Tax Assessment Total Assessment is a certain percentage of the fair market value that is determined by local assessors to be the total taxable value of land and additions on the property. | Land | Improvement |
|---|---|---|---|---|
| 2025 | $3,179 | $157,900 | $0 | $0 |
| 2024 | $2,447 | $149,000 | $0 | $0 |
| 2023 | $2,321 | $135,900 | $0 | $0 |
| 2022 | $2,883 | $123,800 | $0 | $0 |
| 2021 | $2,806 | $115,800 | $0 | $0 |
| 2020 | $2,130 | $110,300 | $0 | $0 |
| 2019 | $2,595 | $103,900 | $0 | $0 |
| 2018 | $2,529 | $100,300 | $0 | $0 |
| 2017 | $2,489 | $92,610 | $27,500 | $65,110 |
| 2016 | $2,361 | $92,610 | $0 | $0 |
| 2015 | $2,330 | $85,300 | $0 | $0 |
| 2014 | $2,330 | $76,030 | $18,500 | $57,530 |
| 2013 | $1,725 | $76,030 | $0 | $0 |
Property History
| Date | Event | Price | List to Sale | Price per Sq Ft |
|---|---|---|---|---|
| 11/04/2025 11/04/25 | Price Changed | $375,000 | -2.6% | $179 / Sq Ft |
| 09/25/2025 09/25/25 | For Sale | $385,000 | -- | $183 / Sq Ft |
Source: Realcomp
MLS Number: 20251039054
APN: 20-08-29-403-017
- 17997 Autumn Ln
- 47212 Blossom Ln
- 50675-50811 Romeo Plank Rd
- 18534 Hollie Dr
- 46930 Country Ln Unit 11
- 46376 Meadow Ln
- 46980 Country Ln Unit 8
- 16669 Sarno Dr
- 17001 Wales Dr
- 18483 Tarpey Dr
- 46258 Tory Dr
- 46293 Fox Run Dr
- 16756 Country Ridge Ct
- 18400 22 Mile Rd
- 45990 Meadow Ln
- 19251 Weathervane Dr
- 46009 Donahue Ave
- 49004 Wingfield Dr
- 18879 Via Firenze
- 46966 Mckenna Dr
- 48540 W Parc Cir
- 48649 Arnold Dr
- 18188 Teresa Dr
- 16888 Glenmoor Blvd
- 46116 Rhodes Dr Unit 326
- 45255 Northport Dr
- 49477 Hummel Dr
- 15075 Sebastian Ct Unit 16
- 20918 Corey Dr
- 48791 Fairmont Dr
- 14973 Milan Ct
- 45204 Fryer Dr
- 46275 Lakeside Park Dr
- 49421 Hayes Rd
- 17721 Montage
- 44594 Connecticut Ct
- 49633 Hayes Rd
- 14834 Lakeside Blvd N
- 45656 Kennedy Ave
- 45865 Valenti Blvd
