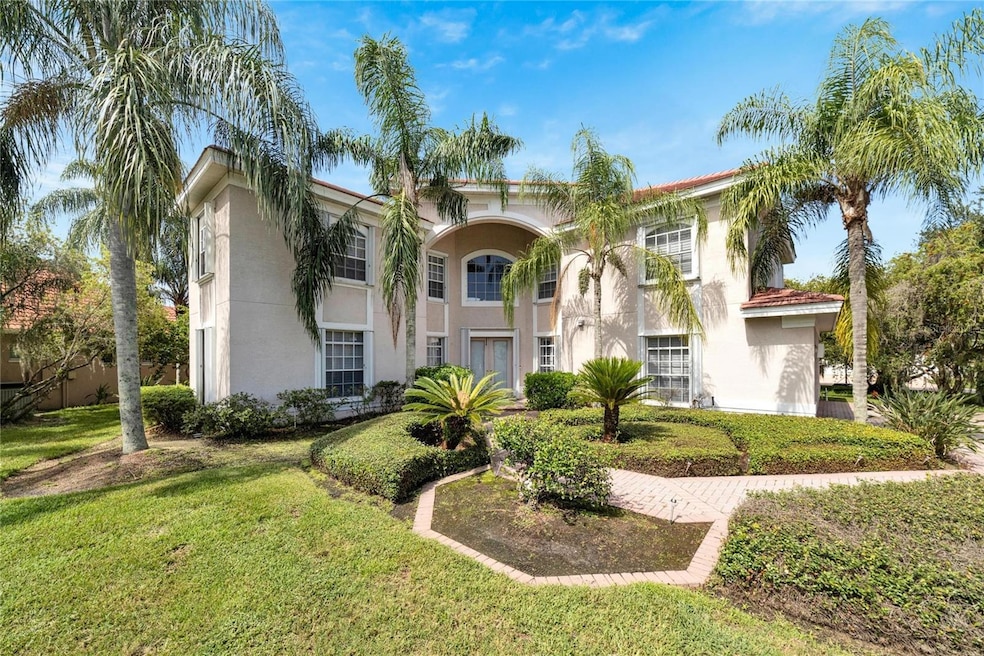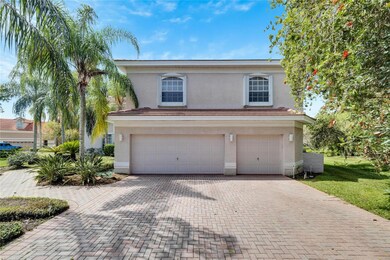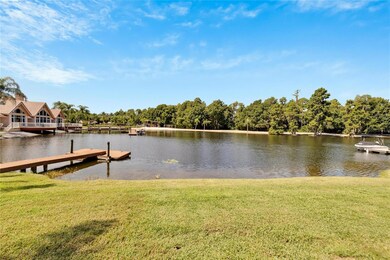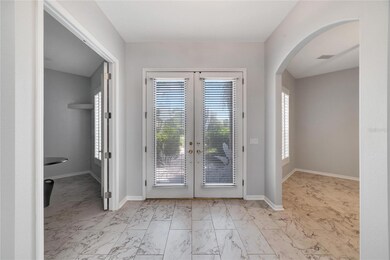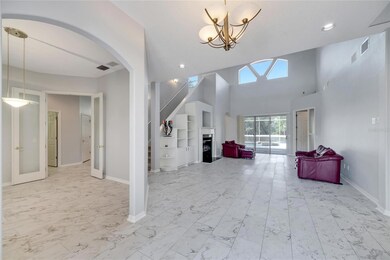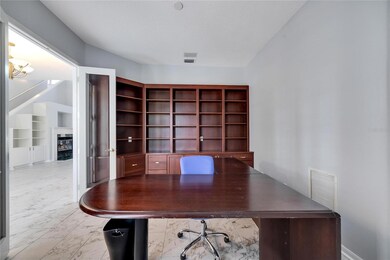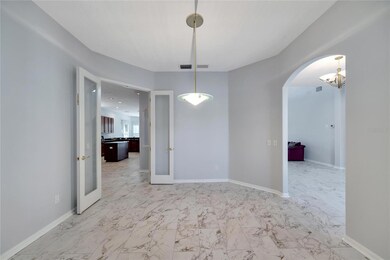17904 Cachet Isle Dr Tampa, FL 33647
Cory Lake Isles NeighborhoodHighlights
- Access To Lake
- In Ground Pool
- Family Room with Fireplace
- Hunter's Green Elementary School Rated A
- Lake View
- 3 Car Attached Garage
About This Home
Experience luxury waterfront living in the 24-hour guard-gated community of Cory Lake Isles. This custom executive home offers over 5,300 sq ft of well-designed space, including 5 bedrooms, 3.5 bathrooms, an office, bonus room, theatre room, and an oversized side-entry 3-car garage. The layout provides both openness and privacy, ideal for everyday living and hosting guests.
The kitchen serves as the center of the home, with a large island and eat-in area that opens to the family room. The first-floor primary suite features walk-in closets, a garden tub, and a spacious walk-in shower. Additional bedrooms and flexible living areas are located upstairs, offering versatility for work, play, or relaxation.
Enjoy Florida living on the screened lanai with a private pool, built-in outdoor grill, and beverage refrigerator. The backyard provides water access and a private dock, perfect for unwinding and taking in the view.
Cory Lake Isles delivers resort-style amenities including a community pool with waterslide, beach area, tennis courts, basketball court, hockey rink, and more. Conveniently located near shopping, dining, major roadways, and top-rated schools. Available for lease; schedule your private showing for full details and terms.
Listing Agent
ALIGN RIGHT REALTY SUNCOAST Brokerage Phone: 813-512-2100 License #3253899 Listed on: 11/23/2025

Home Details
Home Type
- Single Family
Est. Annual Taxes
- $11,644
Year Built
- Built in 1998
Lot Details
- 0.35 Acre Lot
- Lot Dimensions are 77x200
Parking
- 3 Car Attached Garage
Interior Spaces
- 5,391 Sq Ft Home
- 2-Story Property
- Ceiling Fan
- Gas Fireplace
- Family Room with Fireplace
- Living Room
- Lake Views
- Laundry Room
Kitchen
- Built-In Oven
- Cooktop
- Microwave
- Dishwasher
- Disposal
Bedrooms and Bathrooms
- 4 Bedrooms
- Soaking Tub
Pool
- In Ground Pool
- Spa
Schools
- Hunter's Green Elementary School
- Benito Middle School
- Wharton High School
Additional Features
- Access To Lake
- Central Heating and Cooling System
Listing and Financial Details
- Residential Lease
- Security Deposit $8,000
- Property Available on 11/10/25
- The owner pays for grounds care, pool maintenance
- 12-Month Minimum Lease Term
- $75 Application Fee
- 1 to 2-Year Minimum Lease Term
- Assessor Parcel Number A-15-27-20-22D-000003-00006.0
Community Details
Overview
- Property has a Home Owners Association
- Amanda Schewe Association
- Cory Lake Isles Ph 1 Unit 1 Subdivision
Pet Policy
- Pets Allowed
Map
Source: Stellar MLS
MLS Number: TB8445262
APN: A-15-27-20-22D-000003-00006.0
- 10411 Cory Lake Dr
- 17903 Bimini Isle Ct
- 10506 Cory Lake Dr
- 18032 Java Isle Dr
- 10515 Canary Isle Dr
- 10537 Martinique Isle Dr
- 10526 Cory Lake Dr
- 10521 Bermuda Isle Dr
- 18005 Malakai Isle Dr
- 18018 Malakai Isle Dr
- 10534 Bermuda Isle Dr
- 15246 Anguilla Isle Ave
- 11006 Tahiti Isle Ln
- 10550 Bermuda Isle Dr
- 10561 Bermuda Isle Dr
- 18050 Cozumel Isle Dr
- 10880 Cory Lake Dr
- 10827 Cory Lake Dr
- 18015 Lanai Isle Dr
- 10704 Cory Lake Dr Unit 4
- 10457 Canary Isle Dr
- 18022 Cozumel Isle Dr
- 10603 Cayman Isle Ct
- 11020 Tahiti Isle Ln
- 11006 Tahiti Isle Ln
- 17912 Bahama Isle Cir
- 18020 Maui Isle Dr
- 17933 Bahama Isle Cir
- 10821 Cross Creek Blvd
- 10855 Dragonwood Dr
- 18108 Sugar Brooke Dr
- 18106 Nassau Point Dr
- 10517 Villa View Cir
- 17908 Arbor Greene Dr
- 18108 Villa Creek Dr Unit 1
- 18108 Villa Creek Dr
- 18023 Villa Creek Dr
- 17983 Villa Creek Dr
- 17952 Villa Creek Dr
- 17920 Villa Creek Dr Unit 17920
