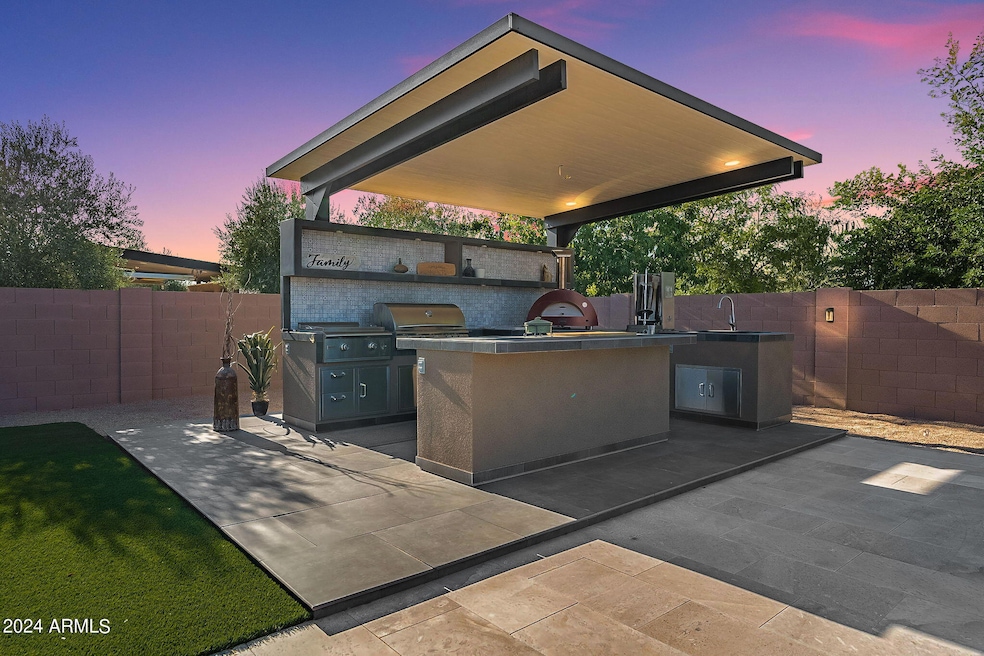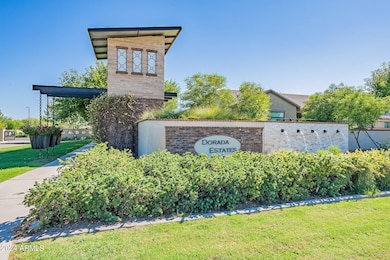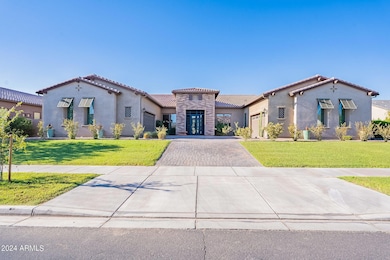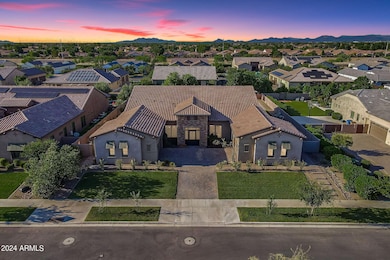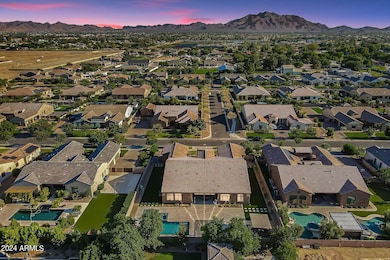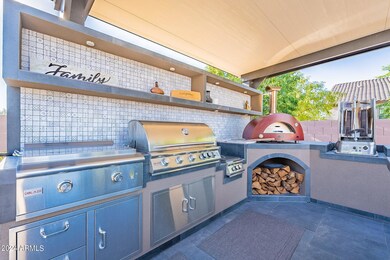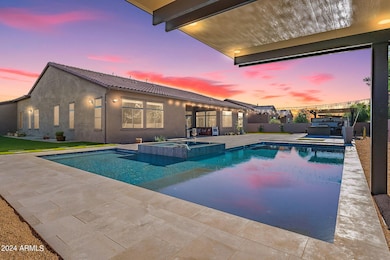17904 E Bronco Dr Queen Creek, AZ 85142
6
Beds
6.5
Baths
7,100
Sq Ft
0.48
Acres
Highlights
- Heated Spa
- Gated Community
- Covered Patio or Porch
- Dr. Gary and Annette Auxier Elementary School Rated A
- Furnished
- Double Vanity
About This Home
Luxury Rental Oasis awaits in the exclusive, gated community of Dorada Estates. With over 7,000 sq ft on an expansive lot, with heated pool/spa, covered outdoor kitchen, soaring 12-foot ceilings and beautifully appointed finishes throughout. The heart of the home is a gourmet kitchen with double island and butler's pantry/kitchen. With 6 beds, 6.5 baths you will have plenty of space to stretch out! Bonus - there is a theater in the basement! Reach out for more information! Owner would consider a short term furnished rental (minimum of 3 months). Inquire for details!
Home Details
Home Type
- Single Family
Est. Annual Taxes
- $6,634
Year Built
- Built in 2019
Lot Details
- 0.48 Acre Lot
- Block Wall Fence
- Artificial Turf
- Front Yard Sprinklers
- Sprinklers on Timer
- Grass Covered Lot
Parking
- 4 Open Parking Spaces
- 2 Car Garage
Home Design
- Wood Frame Construction
- Tile Roof
- Stone Exterior Construction
- Stucco
Interior Spaces
- 7,100 Sq Ft Home
- 1-Story Property
- Furnished
- Ceiling Fan
- Family Room with Fireplace
- Finished Basement
Kitchen
- Breakfast Bar
- Gas Cooktop
- Built-In Microwave
- Kitchen Island
Flooring
- Carpet
- Tile
Bedrooms and Bathrooms
- 6 Bedrooms
- 6.5 Bathrooms
- Double Vanity
Laundry
- Dryer
- Washer
Pool
- Heated Spa
- Heated Pool
Outdoor Features
- Covered Patio or Porch
Schools
- Dr. Gary And Annette Auxier Elementary School
- Dr. Camille Casteel High Middle School
- Dr. Camille Casteel High School
Utilities
- Central Air
- Heating System Uses Natural Gas
- High Speed Internet
Listing and Financial Details
- Property Available on 12/1/25
- Rent includes internet, pool service - full, gardening service
- 3-Month Minimum Lease Term
- Tax Lot 80
- Assessor Parcel Number 313-21-888
Community Details
Overview
- Property has a Home Owners Association
- Dorada Estates Association, Phone Number (602) 437-4777
- Built by Toll Brothers
- Dorada Estates Amd Subdivision
Recreation
- Bike Trail
Security
- Gated Community
Map
Source: Arizona Regional Multiple Listing Service (ARMLS)
MLS Number: 6950642
APN: 313-21-888
Nearby Homes
- 22354 S 180th Place
- 4245 E Ficus Way
- 22523 S 180th Place
- 4237 E Blue Spruce Ln
- 22578 S 180th Place
- 18166 E Colt Dr
- 18137 E Bronco Dr
- 4497 E Ficus Way
- 22619 S 180th Place
- 18143 E Colt Dr
- 4113 E Narrowleaf Dr
- Dorada Plan at Legado West - Suelo
- Stargazer Plan at Legado West - Suelo
- Whitewing Plan at Legado West - Tierra
- Casteel Plan at Legado West - Suelo
- 18138 E Creosote Dr
- Highpoint Plan at Legado West - Tierra
- Freestone Plan at Legado West - Tierra
- Saddlewood Plan at Legado West - Tierra
- Mountaingate Plan at Legado West - Suelo
- 3931 E Narrowleaf Dr
- 3943 E Ficus Way
- 5141 S Eucalyptus Dr
- 3897 E Powell Way
- 4269 E Cassia Ln
- 3570 E Coconino Way
- 18546 E Oak Hill Ln
- 3860 E Flower St
- 6369 S Forest Ave
- 6274 S View Ln
- 3545 E Crescent Way
- 3787 E Flower Ct
- 6285 S Fawn Ct
- 3567 E Chestnut Ln
- 4221 E Crest Ct
- 4073 E Reins Rd
- 6686 S St Andrews Way
- 3725 E Meadowview Dr
- 3533 E Flower St
- 4692 S Calico Rd
