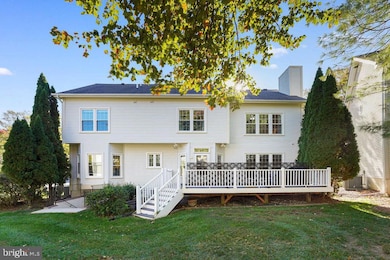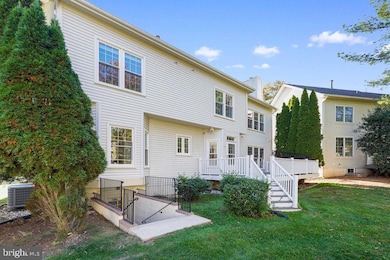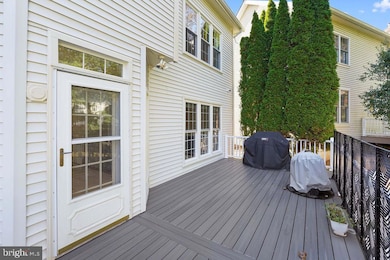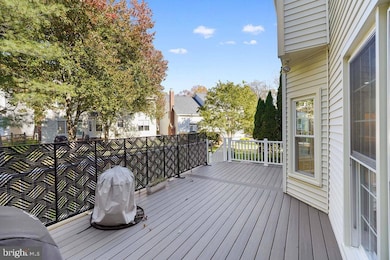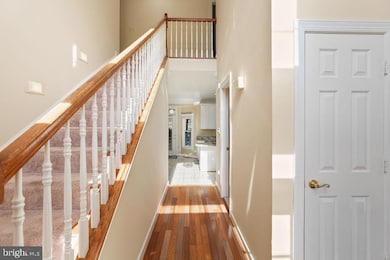17904 Wheatridge Dr Germantown, MD 20874
Estimated payment $4,909/month
Highlights
- Hot Property
- Colonial Architecture
- Two Story Ceilings
- Great Seneca Creek Elementary Rated A-
- Deck
- 5-minute walk to South Gunners Branch Local Park
About This Home
INCREDIBILY BEAUTIFUL brick front colonial. 2-Story foyer w/ palladian window, Formal living room and dining room with with triple crown mouldings. Gourmet kitchen with 42" white cabinets, stainless steel appliances. Family room off kitchen with gas fireplace. Huge deck off family room. 4 bedrooms 2 renovated full baths upper level. Luxury primary bath with separate tub and shower. Fabulous finished low level with walkup staircase, large recreation room, media/excise room and 3rd full bath. Fresh paint. Professionally cleaned. Move in ready.
Listing Agent
(301) 523-8008 BillBMI@yahoo.com Hometown Elite Realty LLC License #BR200200254 Listed on: 10/27/2025
Home Details
Home Type
- Single Family
Est. Annual Taxes
- $7,738
Year Built
- Built in 1994
Lot Details
- 9,361 Sq Ft Lot
- Property is zoned PD4
HOA Fees
- $69 Monthly HOA Fees
Parking
- 2 Car Attached Garage
- Garage Door Opener
Home Design
- Colonial Architecture
- Brick Exterior Construction
- Fiberglass Roof
- Concrete Perimeter Foundation
Interior Spaces
- Property has 3 Levels
- Wet Bar
- Crown Molding
- Tray Ceiling
- Two Story Ceilings
- Fireplace With Glass Doors
- Screen For Fireplace
- Fireplace Mantel
- Double Pane Windows
- Window Treatments
- Palladian Windows
- Bay Window
- Wood Frame Window
- Window Screens
- Six Panel Doors
- Family Room Off Kitchen
- Living Room
- Dining Room
- Game Room
- Storage Room
- Utility Room
- Wood Flooring
- Storm Doors
- Attic
Kitchen
- Breakfast Area or Nook
- Self-Cleaning Oven
- Down Draft Cooktop
- Microwave
- Ice Maker
- Dishwasher
- Kitchen Island
- Disposal
Bedrooms and Bathrooms
- 4 Bedrooms
- En-Suite Primary Bedroom
- En-Suite Bathroom
- Whirlpool Bathtub
Laundry
- Laundry Room
- Dryer
- Washer
Finished Basement
- Walk-Up Access
- Exterior Basement Entry
- Sump Pump
Outdoor Features
- Deck
Schools
- Northwest High School
Utilities
- Forced Air Heating and Cooling System
- Humidifier
- Vented Exhaust Fan
- Underground Utilities
- 60 Gallon+ Natural Gas Water Heater
- Multiple Phone Lines
- Cable TV Available
Listing and Financial Details
- Tax Lot 21
- Assessor Parcel Number 160603002995
Community Details
Overview
- Association fees include common area maintenance, pool(s), snow removal, trash
- Built by D.H. HORTON
- Cloppers Mill Subdivision, Augusta II Floorplan
Recreation
- Tennis Courts
- Community Basketball Court
- Community Playground
- Community Pool
- Bike Trail
Map
Home Values in the Area
Average Home Value in this Area
Tax History
| Year | Tax Paid | Tax Assessment Tax Assessment Total Assessment is a certain percentage of the fair market value that is determined by local assessors to be the total taxable value of land and additions on the property. | Land | Improvement |
|---|---|---|---|---|
| 2025 | $7,738 | $686,267 | -- | -- |
| 2024 | $7,738 | $633,300 | $221,500 | $411,800 |
| 2023 | $7,387 | $604,700 | $0 | $0 |
| 2022 | $6,765 | $576,100 | $0 | $0 |
| 2021 | $6,395 | $547,500 | $211,000 | $336,500 |
| 2020 | $6,350 | $545,633 | $0 | $0 |
| 2019 | $6,314 | $543,767 | $0 | $0 |
| 2018 | $5,604 | $541,900 | $211,000 | $330,900 |
| 2017 | $5,882 | $518,767 | $0 | $0 |
| 2016 | -- | $495,633 | $0 | $0 |
| 2015 | $5,725 | $472,500 | $0 | $0 |
| 2014 | $5,725 | $472,500 | $0 | $0 |
Property History
| Date | Event | Price | List to Sale | Price per Sq Ft |
|---|---|---|---|---|
| 10/27/2025 10/27/25 | For Sale | $799,900 | -- | $235 / Sq Ft |
Purchase History
| Date | Type | Sale Price | Title Company |
|---|---|---|---|
| Interfamily Deed Transfer | -- | None Available | |
| Deed | $286,000 | -- | |
| Deed | $279,798 | -- |
Mortgage History
| Date | Status | Loan Amount | Loan Type |
|---|---|---|---|
| Previous Owner | $223,800 | No Value Available |
Source: Bright MLS
MLS Number: MDMC2205894
APN: 06-03002995
- 12914 Barleycorn Terrace
- 13107 Millhaven Place Unit N
- 29 Metz Ct
- 18050 Chalet Dr
- 18040 Chalet Dr Unit 201
- 18011 unit 102 Chalet Dr Unit 102
- 18131 Chalet Dr Unit 202
- 13104 Wonderland Way Unit 1
- 18141 Chalet Dr Unit 23103
- 13257 Wonderland Way Unit 101
- 13121 Wonderland Way
- 13642 Ansel Terrace
- 13203 Wonderland Way
- 18202 Chalet Dr Unit 1
- 18217 Swiss Cir Unit 3
- 13622 Ansel Terrace
- 18379 Timko Ln
- 12703 Sesame Seed Ct
- 18719 Harmony Woods Ln
- 13304 Rising Sun Ln
- 18003 Mateny Rd
- 13003 Prairie View Place
- 13107 Millhaven Place Unit E
- 18110 Chalet Dr Unit 301
- 18010 Chalet Dr Unit 203
- 18010 Chalet Dr Unit 204
- 13205 Chalet Place Unit 301
- 13257 Wonderland Way Unit 101
- 18310 Timko Ln
- 13612 Ansel Terrace
- 18322 Woodhouse Ln
- 13135 Dairymaid Dr Unit 101
- 12815 Sutherby Ln
- 13215 Dairymaid Dr Unit 302
- 13331 Rushing Water Way
- 18531 Split Rock Ln
- 18704 Harmony Woods Ln
- 18433 Allspice Dr
- 18605 Turmeric Ct
- 13400 Fountain Club Dr


