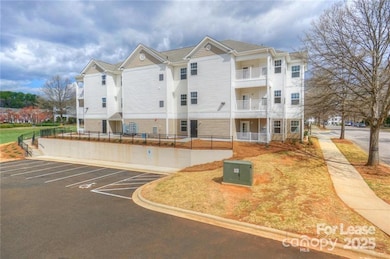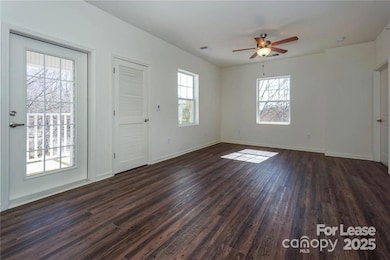17905 Delmas Dr Unit 101 Cornelius, NC 28031
Highlights
- Deck
- Community Pool
- Covered Patio or Porch
- Bailey Middle School Rated A-
- Sport Court
- 5-minute walk to Caldwell Station Creek Greenway
About This Home
FIRST FLOOR condo available in the Verandas at Oakhurst! Floor plan includes an open Kitchen with granite, white appliances and Pantry, Living and Dining areas with laminate wood flooring, Laundry Closet with Washer/Dryer included and 1 Bedroom with a Full Bathroom. Enjoy a Covered Deck and community amenities that include pool, basketball court, playground and sidewalks. This property is conveniently located near I-77, Birkdale Village and Cornelius restaurants and shopping. WATER, SEWER, GARBAGE, BASIC CABLE & INTERNET ARE INCLUDED and the Tenant is responsible for the electricity. No Smoking and 1 Pet under 30-lbs (weight limit per HOA) is conditional with a non-refundable pet fee. AVAILABLE NOW!
Listing Agent
Lake Norman Realty Inc Brokerage Email: Rentals@lakenormanrealty.com License #350712 Listed on: 05/14/2025

Co-Listing Agent
Lake Norman Realty Inc Brokerage Email: Rentals@lakenormanrealty.com
Condo Details
Home Type
- Condominium
Year Built
- Built in 2016
Home Design
- Entry on the 1st floor
Interior Spaces
- 671 Sq Ft Home
- 1-Story Property
- Ceiling Fan
Kitchen
- Electric Oven
- Electric Range
- Microwave
- Dishwasher
Flooring
- Carpet
- Vinyl
Bedrooms and Bathrooms
- 1 Main Level Bedroom
- 1 Full Bathroom
Laundry
- Laundry in Utility Room
- Washer and Dryer
Parking
- On-Street Parking
- 1 Open Parking Space
Accessible Home Design
- Grab Bar In Bathroom
- Doors are 32 inches wide or more
Outdoor Features
- Deck
- Covered Patio or Porch
Utilities
- Central Air
- Heat Pump System
- Electric Water Heater
Listing and Financial Details
- Security Deposit $1,275
- Property Available on 1/12/26
- Tenant pays for electricity
- 12-Month Minimum Lease Term
- Assessor Parcel Number 005-386-09
Community Details
Overview
- Property has a Home Owners Association
- Oakhurst Condos
- Oakhurst Subdivision
Recreation
- Sport Court
- Community Playground
- Community Pool
Pet Policy
- Pet Deposit $350
Map
Property History
| Date | Event | Price | List to Sale | Price per Sq Ft |
|---|---|---|---|---|
| 01/08/2026 01/08/26 | Price Changed | $1,275 | -1.9% | $2 / Sq Ft |
| 12/03/2025 12/03/25 | Price Changed | $1,300 | -1.9% | $2 / Sq Ft |
| 09/09/2025 09/09/25 | Price Changed | $1,325 | -1.9% | $2 / Sq Ft |
| 05/14/2025 05/14/25 | For Rent | $1,350 | +17.4% | -- |
| 06/16/2022 06/16/22 | Rented | $1,150 | 0.0% | -- |
| 06/07/2022 06/07/22 | For Rent | $1,150 | +9.5% | -- |
| 04/15/2019 04/15/19 | Rented | $1,050 | -2.3% | -- |
| 12/01/2018 12/01/18 | For Rent | $1,075 | -- | -- |
Source: Canopy MLS (Canopy Realtor® Association)
MLS Number: 4258213
APN: 005-386-09
- 18001 Delmas Dr Unit 3C
- 18605 Ruffner Dr Unit 2F
- 17641 Delmas Dr
- 16319 Peachmont Dr
- 17610 Delmas Dr
- 19302 Ruffner Dr
- 17433 Glassfield Dr
- 10504 Audubon Ridge Dr
- 10416 Audubon Ridge Dr
- 10205 Treetop Ln
- 10008 Caldwell Depot Rd
- 19839 Deer Valley Dr Unit 19839
- 17207 Shadow Bark Dr
- 10207 Caldwell Depot Rd
- 17113 Doe Valley Ct Unit 17113
- 9145 McDowell Creek Ct Unit 9145
- 16608 Amberside Rd E Unit 16608
- 10219 Caldwell Depot Rd
- 9232 Ducati Ln
- 19763 Deer Valley Dr Unit 19763
- 17905 Delmas Dr Unit 301
- 18001 Delmas Dr Unit 1C
- 18605 Ruffner Dr Unit 1D
- 10125 Westmoreland Rd Unit 2E
- 17632 Delmas Dr
- 18506 Oakhurst Blvd
- 8923 Washam Potts Rd
- 19113 Kanawha Dr
- 19523 Denae Lynn Dr
- 10139 Allison Taylor Ct
- 17509 Cambridge Grove Dr
- 11624 Truan Ln
- 15516 Crossing Gate Dr
- 17400 Cambridge Grove Dr
- 17328 Caldwell Rush Cir
- 10123 Caldwell Depot Rd
- 9121 McDowell Creek Ct Unit 9121
- 10637 Trolley Run Dr
- 19524 Coachmans Trace
- 9220 Ducati Ln






