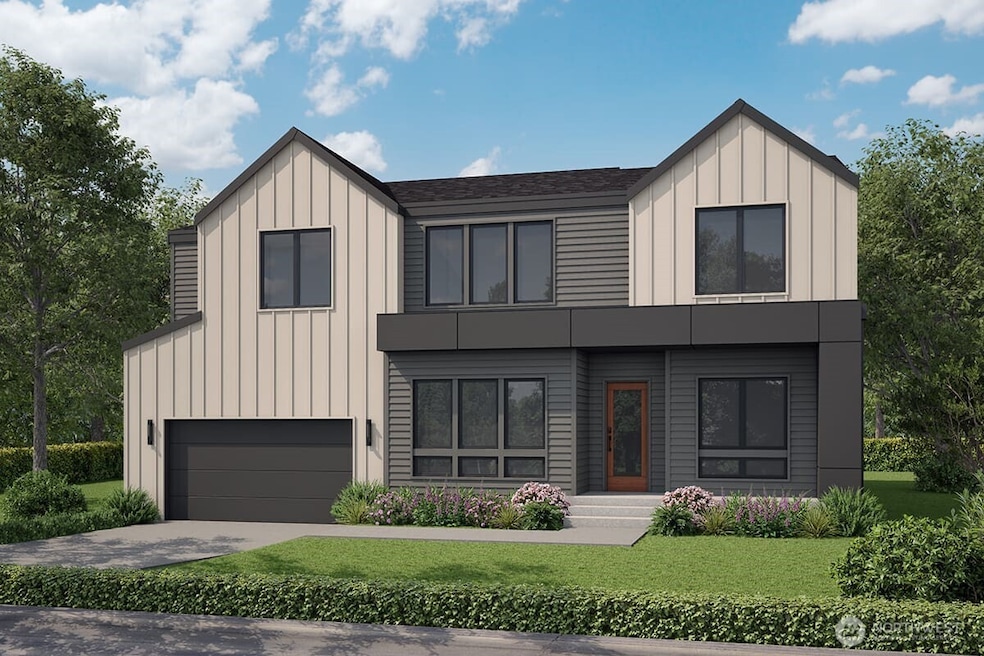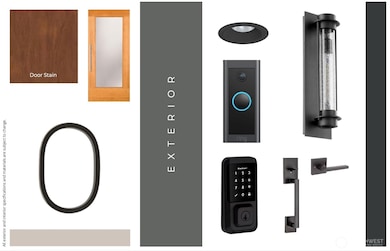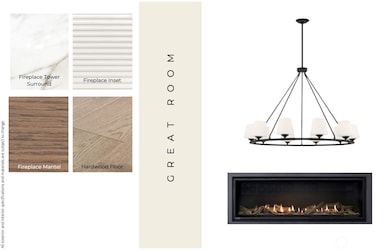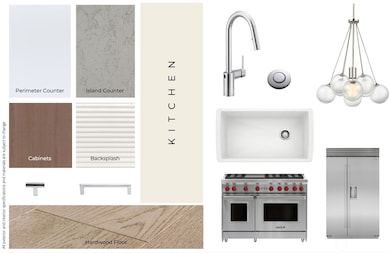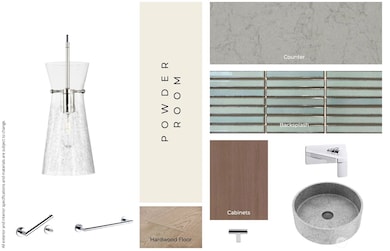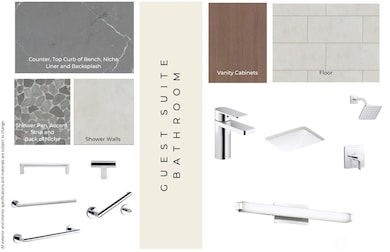
$2,875,000 Pending
- 5 Beds
- 4.5 Baths
- 3,912 Sq Ft
- 1631 168th Place NE
- Bellevue, WA
Introducing The Brixton by JayMarc Homes—designed to impress with a covered front porch and elegant entry. Inside, grand two-story volume in the great room create a grand sense of space. In the Chef’s Kitchen, a Wolf 6-Burner Range with Griddle, Sub-Zero Fridge, Bosch Dishwasher, oversized pantry, and a beverage cooler. A main floor media space is perfect for movie nights. The main floor guest
Daniel Sessoms COMPASS
