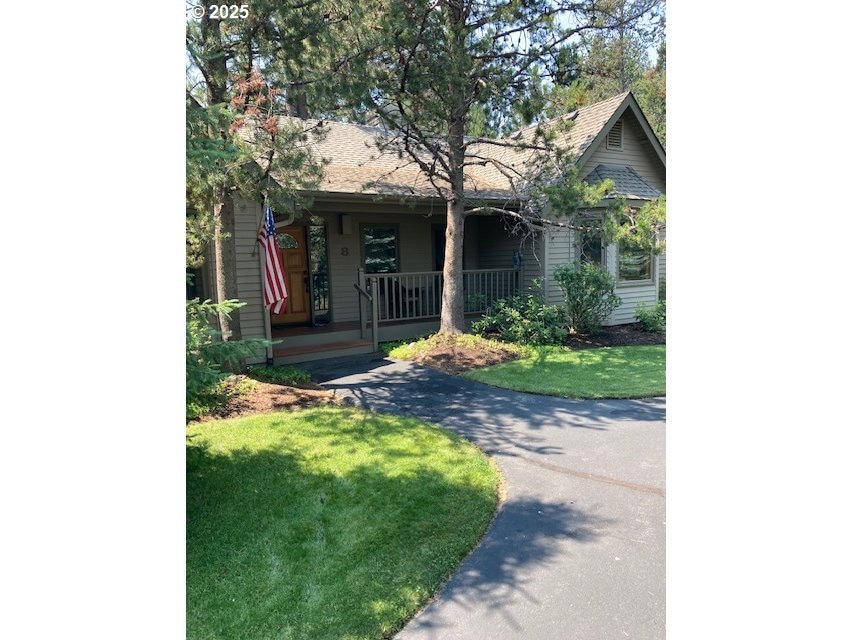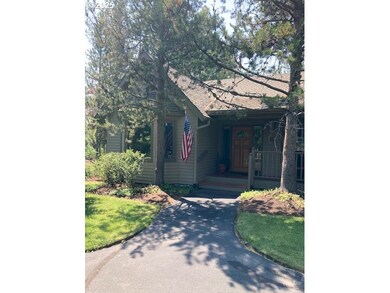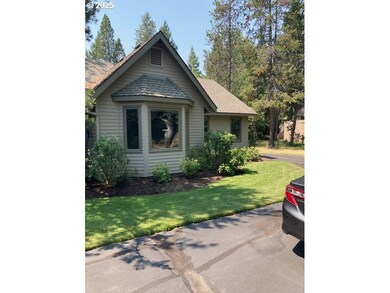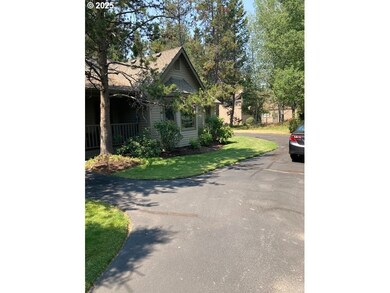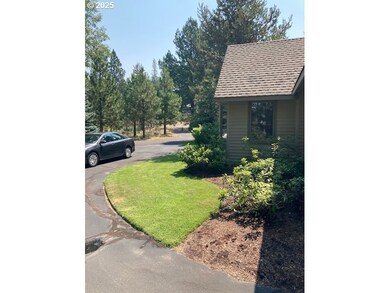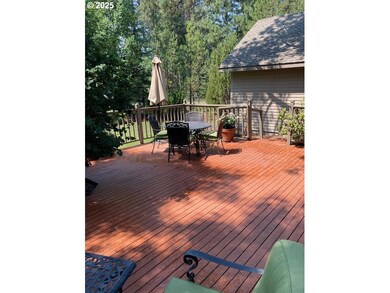
Highlights
- Airstrip
- Community Boat Slip
- Basketball Court
- Cascade Middle School Rated A-
- Fitness Center
- Lap Pool
About This Home
As of May 2025Public Remarks- Welcome to this charming, one level home located in the heart of Sunriver, nestled in a quiet cul-de-sac for ultimate privacy. Meticulously maintained, this home boasts beautiful hardwood floors throughout and a fully updated kitchen featuring all new appliances (2010), gorgeous cabinetry, and a cozy breakfast nook perfect for morning coffee. The spacious den offers an inviting space for relaxation or work. The primary suite, located at a separate end of the home, offers extra privacy, creating a peaceful retreat. With ample parking and no history of being a rental, this property provides a serene escape while still being just moments from all that Sunriver has to offer. Don’t miss the chance to make this well-loved home yours!
Last Agent to Sell the Property
Century 21 North Homes Realty Brokerage Phone: 503-652-2260 License #980500151 Listed on: 03/14/2025

Townhouse Details
Home Type
- Townhome
Est. Annual Taxes
- $6,436
Year Built
- Built in 1987
Lot Details
- Cul-De-Sac
- Landscaped with Trees
HOA Fees
- $165 Monthly HOA Fees
Parking
- 2 Car Attached Garage
- Garage Door Opener
- Driveway
Home Design
- Contemporary Architecture
- Stem Wall Foundation
- Composition Roof
- Plywood Siding Panel T1-11
Interior Spaces
- 1,896 Sq Ft Home
- 1-Story Property
- Vaulted Ceiling
- Gas Fireplace
- Wood Frame Window
- Family Room
- Living Room
- Dining Room
- Den
- Territorial Views
- Crawl Space
Kitchen
- Breakfast Area or Nook
- Built-In Oven
- Gas Oven or Range
- Built-In Range
- Microwave
- Built-In Refrigerator
- Dishwasher
- Stainless Steel Appliances
- Kitchen Island
- Granite Countertops
- Disposal
Flooring
- Wood
- Tile
Bedrooms and Bathrooms
- 3 Bedrooms
- 3 Full Bathrooms
Laundry
- Laundry Room
- Washer and Dryer
Outdoor Features
- Lap Pool
- Airstrip
- Basketball Court
- Deck
- Porch
Schools
- Three Rivers Elementary And Middle School
- Caldera High School
Utilities
- Forced Air Heating and Cooling System
- Heating System Uses Gas
- Gas Water Heater
- High Speed Internet
Listing and Financial Details
- Assessor Parcel Number 168931
Community Details
Overview
- Sunriver Owners Association, Phone Number (541) 593-2411
- On-Site Maintenance
Recreation
- Community Boat Slip
- Tennis Courts
- Community Basketball Court
- Sport Court
- Racquetball
- Recreation Facilities
- Fitness Center
- Community Pool
Ownership History
Purchase Details
Home Financials for this Owner
Home Financials are based on the most recent Mortgage that was taken out on this home.Purchase Details
Home Financials for this Owner
Home Financials are based on the most recent Mortgage that was taken out on this home.Purchase Details
Similar Homes in Bend, OR
Home Values in the Area
Average Home Value in this Area
Purchase History
| Date | Type | Sale Price | Title Company |
|---|---|---|---|
| Warranty Deed | $880,000 | First American Title | |
| Interfamily Deed Transfer | -- | None Available | |
| Warranty Deed | $548,547 | Western Title & Escrow Co |
Mortgage History
| Date | Status | Loan Amount | Loan Type |
|---|---|---|---|
| Previous Owner | $100,000 | Credit Line Revolving | |
| Previous Owner | $25,000 | Credit Line Revolving |
Property History
| Date | Event | Price | Change | Sq Ft Price |
|---|---|---|---|---|
| 05/06/2025 05/06/25 | Sold | $880,000 | -2.1% | $464 / Sq Ft |
| 03/26/2025 03/26/25 | Pending | -- | -- | -- |
| 03/14/2025 03/14/25 | For Sale | $899,000 | -- | $474 / Sq Ft |
Tax History Compared to Growth
Tax History
| Year | Tax Paid | Tax Assessment Tax Assessment Total Assessment is a certain percentage of the fair market value that is determined by local assessors to be the total taxable value of land and additions on the property. | Land | Improvement |
|---|---|---|---|---|
| 2024 | $6,436 | $426,480 | -- | -- |
| 2023 | $6,236 | $414,060 | $0 | $0 |
| 2022 | $5,805 | $390,300 | $0 | $0 |
| 2021 | $5,693 | $378,940 | $0 | $0 |
| 2020 | $5,382 | $378,940 | $0 | $0 |
| 2019 | $5,232 | $367,910 | $0 | $0 |
| 2018 | $5,081 | $357,200 | $0 | $0 |
| 2017 | $4,877 | $346,800 | $0 | $0 |
| 2016 | $4,687 | $336,700 | $0 | $0 |
| 2015 | $4,505 | $326,900 | $0 | $0 |
| 2014 | $4,429 | $317,380 | $0 | $0 |
Agents Affiliated with this Home
-

Seller's Agent in 2025
Keith Petersen
Century 21 North Homes Realty
(541) 815-0906
74 in this area
317 Total Sales
-
O
Buyer's Agent in 2025
OR and WA Non Rmls
Non Rmls Broker
Map
Source: Regional Multiple Listing Service (RMLS)
MLS Number: 255320064
APN: 168931
- 17916 Sandtrap Ln Unit 3
- 17915 Foursome Ln
- 17940 Shadow Ln
- 17948 Shadow Ln Unit 7
- 58160 Mcnary Ln
- 17839 Pro Staff Ln Unit 11
- 58162 Titleist Ln Unit 6
- 58156 Titleist Ln
- 58051 Trophy Ln Unit 8
- 57996 Mulligan Ln
- 57996 Mulligan Ln Unit 5
- 58094 5 Iron Ln Unit 1
- 58052 Five Iron Ln
- 57958 Bunker Ln Unit 2
- 57948 Cypress Ln
- 57941 Cypress Ln Unit 25
- 17772 W Core Rd Unit 19
- 17760 W Core Rd Unit 16
- 17975 N Course Ln
- 17975 N Course Ln Unit 10
