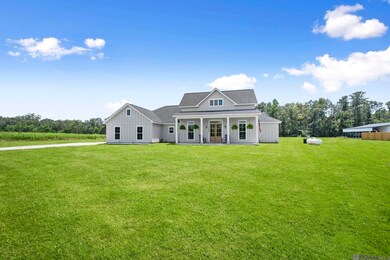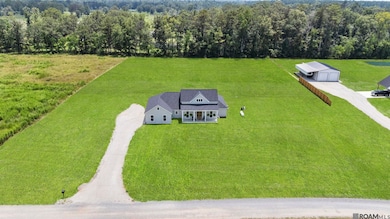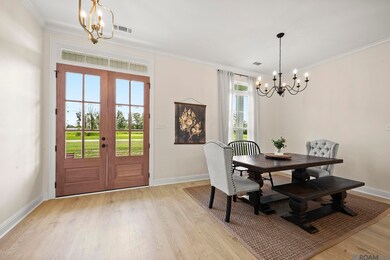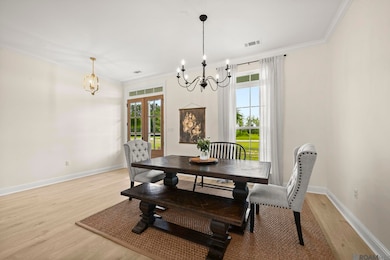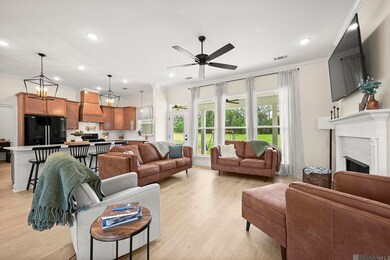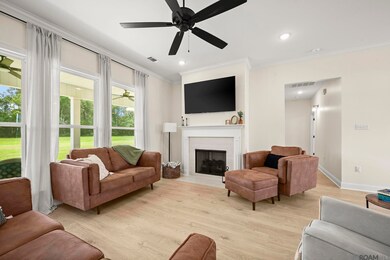17906 Critter Cove Ln Livingston, LA 70754
Livingston Parish NeighborhoodEstimated payment $3,247/month
Highlights
- 3 Acre Lot
- Soaking Tub
- Walk-In Closet
- Acadian Style Architecture
- Double Vanity
- Cooling Available
About This Home
Highly Motivated Sellers!! Listed BELOW appraisal value! Don't miss this opportunity! Welcome to your dream home! This stunning brand-new custom build offers 4 spacious bedrooms and 3 bathrooms, perfectly designed for comfort and style. Nestled on 3 acres, you’ll enjoy the tranquility of rural living with all the modern amenities you love. Step inside and be greeted by tons of natural light that fills the open floor plan, highlighting the beautiful kitchen cabinets, quartz countertops throughout, and easy-to-maintain flooring with no carpet. The kitchen is a true showstopper with gorgeous custom sliding doors leading into a spacious pantry, adding both charm and function. Each of the 4 bedrooms features a walk-in closet, offering plenty of storage space. The Jack and Jill bathroom connecting the spare bedrooms is perfect for family or guests, while the primary suite serves as a private retreat. Enjoy the beauty of country living with plenty of room to breathe, entertain, or even expand. With its high-end finishes, custom touches, and light-filled spaces, this home is move-in ready and waiting for you to make it your own. Home is in Flood Zone X and also wired for a Generac generator. Washer, dryer, and refrigerator are reserved items.
Listing Agent
Keller Williams Realty Acadiana License #995690675 Listed on: 07/22/2025

Home Details
Home Type
- Single Family
Year Built
- Built in 2025
Lot Details
- 3 Acre Lot
- Lot Dimensions are 292.75'x446.36'x292.75'x446.43'
Home Design
- Acadian Style Architecture
- Vinyl Siding
Interior Spaces
- 2,176 Sq Ft Home
- 1-Story Property
- Ceiling height of 9 feet or more
- Ceiling Fan
Bedrooms and Bathrooms
- 4 Bedrooms
- En-Suite Bathroom
- Walk-In Closet
- 3 Full Bathrooms
- Double Vanity
- Soaking Tub
- Separate Shower
Parking
- 2 Car Garage
- Driveway
Utilities
- Cooling Available
- Heating Available
- Septic Tank
Community Details
- Built by Cretin Homes, LLC
- Rural Tract Subdivision
Map
Home Values in the Area
Average Home Value in this Area
Property History
| Date | Event | Price | List to Sale | Price per Sq Ft |
|---|---|---|---|---|
| 11/11/2025 11/11/25 | Pending | -- | -- | -- |
| 10/24/2025 10/24/25 | Price Changed | $520,000 | 0.0% | $239 / Sq Ft |
| 10/24/2025 10/24/25 | For Sale | $520,000 | -1.9% | $239 / Sq Ft |
| 09/22/2025 09/22/25 | Off Market | -- | -- | -- |
| 08/21/2025 08/21/25 | Price Changed | $529,900 | -3.6% | $244 / Sq Ft |
| 08/12/2025 08/12/25 | For Sale | $549,900 | 0.0% | $253 / Sq Ft |
| 08/05/2025 08/05/25 | Off Market | -- | -- | -- |
| 07/28/2025 07/28/25 | Price Changed | $549,900 | -4.4% | $253 / Sq Ft |
| 07/22/2025 07/22/25 | For Sale | $575,000 | -- | $264 / Sq Ft |
Source: Greater Baton Rouge Association of REALTORS®
MLS Number: 2025013655
- 17632 Watts Rd
- 17654 Louisiana 42
- 17670 Louisiana 42
- 17820 Louisiana 42
- TMR-4-A-1-A Estate Rd
- TMR-4-A-1-B Estate Rd
- 17243 Jack Allen Rd
- 17273 Jack Allen Rd
- 17255 Jack Allen Rd
- 17267 Jack Allen Rd
- 19286 Palmer Rd
- 18800 Aucoin Ln
- 18682 Cale Ln
- 19085 Willie Ln
- 19435 Aydell Ln
- TBD Aydell Ln
- Lot 2-H Lost Oaks Ln
- Lot 2-E Lost Oaks Ln
- Lot 2-C Lost Oaks Ln
- Lot 2-G Lost Oaks Ln

