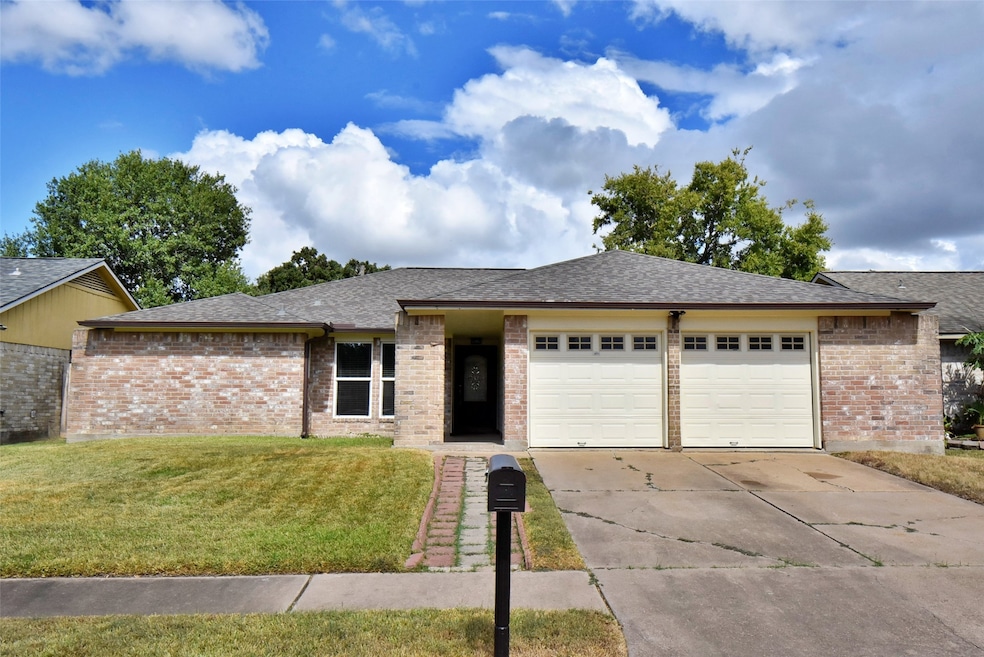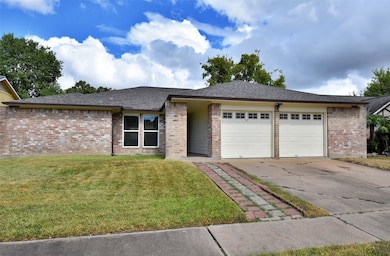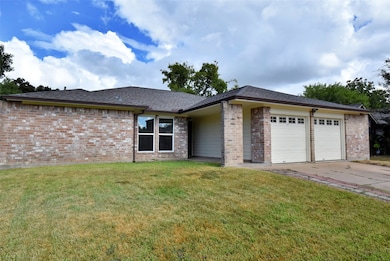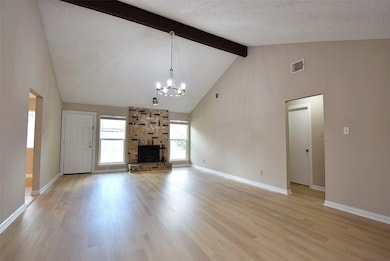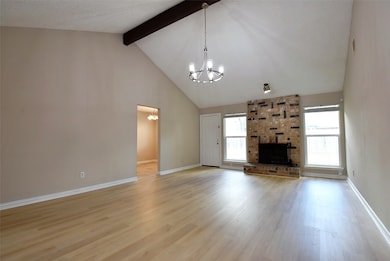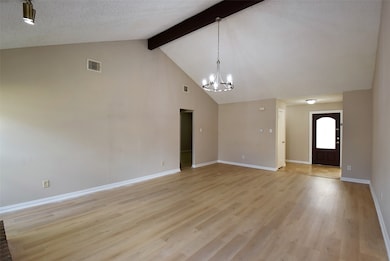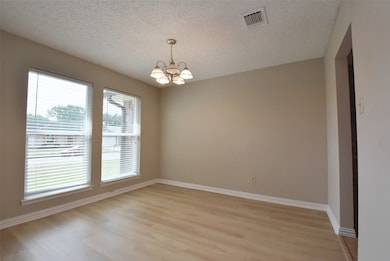17906 Glenpatti Dr Houston, TX 77084
3
Beds
2
Baths
1,762
Sq Ft
6,300
Sq Ft Lot
Highlights
- Traditional Architecture
- Cathedral Ceiling
- 2 Car Attached Garage
- Metcalf Elementary School Rated A-
- Community Pool
- Community Playground
About This Home
Beautiful home with a lot of upgrades in the last year and a half: new roof, new paint, new siding, new gutters, new flooring in living room, formal dining room, and principal bedroom. Living room offer cathedral ceiling, and fireplace.
huge principal bedroom with sitting area, bathroom with double sink, large kitchen with stainless steel appliances.
Great floor plan for entertaining your guests. Large back yard to enjoy cookout
Home Details
Home Type
- Single Family
Est. Annual Taxes
- $5,456
Year Built
- Built in 1980
Lot Details
- 6,300 Sq Ft Lot
- Back Yard Fenced
Parking
- 2 Car Attached Garage
Home Design
- Traditional Architecture
Interior Spaces
- 1,762 Sq Ft Home
- 1-Story Property
- Cathedral Ceiling
- Ceiling Fan
- Free Standing Fireplace
- Window Treatments
- Washer and Electric Dryer Hookup
Kitchen
- Convection Oven
- Free-Standing Range
- Dishwasher
- Disposal
Flooring
- Laminate
- Tile
Bedrooms and Bathrooms
- 3 Bedrooms
- 2 Full Bathrooms
Accessible Home Design
- Accessible Bedroom
- Accessible Kitchen
- Kitchen Appliances
- Accessible Washer and Dryer
- Accessible Electrical and Environmental Controls
Schools
- Metcalf Elementary School
- Kahla Middle School
- Langham Creek High School
Utilities
- Central Heating and Cooling System
- Heating System Uses Gas
Listing and Financial Details
- Property Available on 11/17/25
- Long Term Lease
Community Details
Overview
- Randall Management Association
- Northglen Sec 02 Subdivision
Recreation
- Community Playground
- Community Pool
- Park
Pet Policy
- Call for details about the types of pets allowed
- Pet Deposit Required
Map
Source: Houston Association of REALTORS®
MLS Number: 48570365
APN: 1137000000034
Nearby Homes
- 17910 Glenpatti Dr
- 17902 Autumn Hills Dr
- 17922 Autumn Hills Dr
- 17819 Fieldglen Dr
- 17715 Glenpatti Dr
- 17731 Wild Willow Ln
- 6602 Loch Bruceray Dr
- 17726 Wild Willow Ln
- 6523 Vanlynn Ln
- 17602 Kakerglen Ct
- 6906 Autumn Flowers Dr
- 17602 Wild Willow Ln
- 6344 Glenhagen Dr
- 17514 Poppy Trails Ln
- 6626 Autumn Flowers Dr
- 6335 Porterway Dr
- 18215 Linden Forest Ln
- 17610 Northhagen Dr
- 18615 Maple Mist Dr
- 18402 Forest Dew Dr
- 17903 Glenpatti Dr
- 17902 Autumn Hills Dr
- 6802 Glenray Dr
- 17807 Autumn Trails Ln
- 17714 Poppy Trails Ln
- 17907 Glenmorris Dr
- 6847 Vanlynn Ln
- 6630 Bluebottle Ln
- 17514 Autumn Trails Ln
- 18326 Autumn Trails Ln
- 17415 N Barker St
- 6333 Northway Dr
- 18402 Willow Moss Dr
- 18215 Linden Forest Ln
- 17542 Northhagen Dr
- 17323 Glenpatti Dr
- 17807 Northway Ct
- 7202 Barker Cypress Rd
- 17642 Northfalk Dr
- 17671 Northfalk Dr
