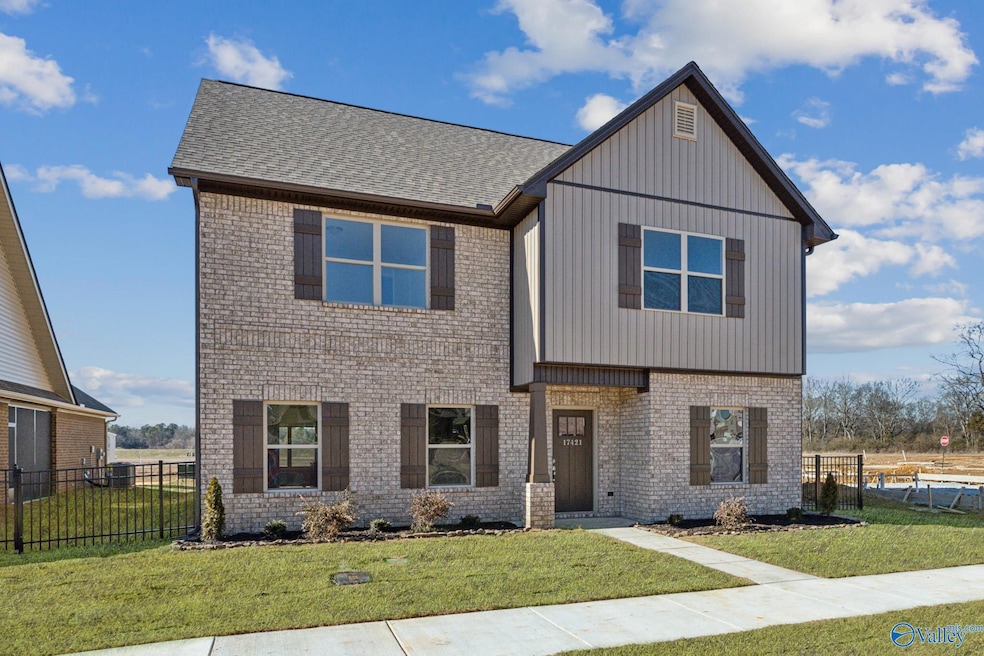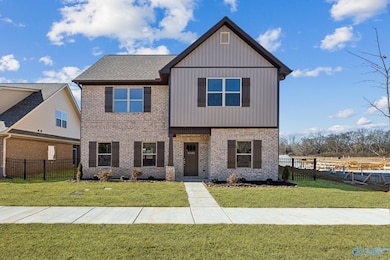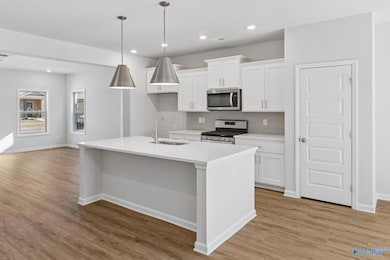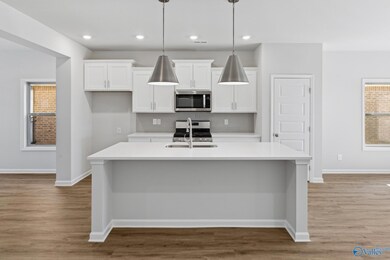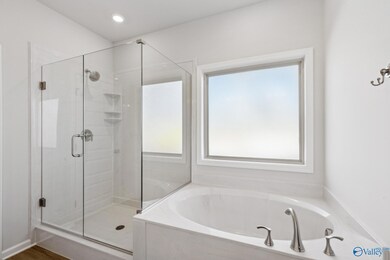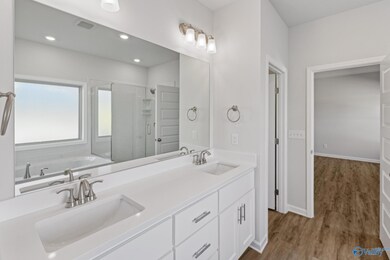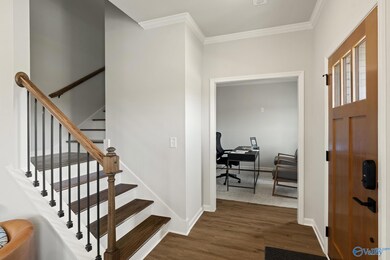17908 Eastmoor St Athens, AL 35611
Estimated payment $2,629/month
Highlights
- New Construction
- Open Floorplan
- Home Office
- Athens High School Rated A-
- Bonus Room
- Sitting Room
About This Home
4.49% FHA/VA & 4.99 conv. fixed rate program available!! Side entry garage & premium lot with privacy! -The Chamberlain- Feat. a large open living space utilizing the lifestyle triangle. This plan comes with ample space for any type of entertainment! Designer kitchen is equipped with soft close drawers, gas stove, SS appliances, granite countertops, tile backsplash and a large kitchen island w/ bar seating and wrap around cabinets. Formal living room on main level with large bonus room on 2nd level! Master bedroom is secluded on 1st level with ensuite bath & large walk in closet. 3 bedrooms and 2 full baths and large bonus located on 2nd level. Builder pays up to 5000 in CC w/ Silverton MTG.
Home Details
Home Type
- Single Family
Lot Details
- 8,712 Sq Ft Lot
HOA Fees
- $29 Monthly HOA Fees
Home Design
- New Construction
- Brick Exterior Construction
- Slab Foundation
Interior Spaces
- 2,910 Sq Ft Home
- Property has 2 Levels
- Open Floorplan
- Sitting Room
- Living Room
- Home Office
- Bonus Room
Bedrooms and Bathrooms
- 4 Bedrooms
Parking
- Garage
- 2 Carport Spaces
- Side Facing Garage
Schools
- Athens Elementary School
- Athens High School
Utilities
- Two cooling system units
- Multiple Heating Units
Community Details
- Southern Property Association
- Built by LEGACY HOMES
- Boardwalk Subdivision
Listing and Financial Details
- Tax Lot 24
Map
Home Values in the Area
Average Home Value in this Area
Property History
| Date | Event | Price | List to Sale | Price per Sq Ft |
|---|---|---|---|---|
| 12/02/2025 12/02/25 | Price Changed | $415,000 | -2.6% | $143 / Sq Ft |
| 09/23/2025 09/23/25 | For Sale | $425,900 | 0.0% | $146 / Sq Ft |
| 09/10/2025 09/10/25 | Off Market | $425,900 | -- | -- |
| 07/07/2025 07/07/25 | For Sale | $425,900 | -- | $146 / Sq Ft |
Source: ValleyMLS.com
MLS Number: 21893521
- 17440 Chelsea St
- 17420 Brooklawn St
- 17387 Chelsea St
- 17400 Brooklawn St
- 17379 Chelsea St
- 17437 Brooklawn St
- 17386 Brooklawn St
- 17425 Brooklawn St
- 17367 Chelsea St
- 17359 Chelsea St
- 17366 Brooklawn St
- 17347 Chelsea St
- 17358 Brooklawn St
- 17310 Brooklawn St
- 17323 Brooklawn St
- 17311 Brooklawn St
- 17705 Eastmoor St
- The Tacoma Plan at Boardwalk
- The Chamberlain Plan at Boardwalk
- The Brooklyn Plan at Boardwalk
- 17246 Chelsea St
- 600 Camelot Dr
- 501 Swan Dr
- 1001 Garrett Dr
- 101 Shady Ln
- 400 Henry Dr
- 700 S Clinton St
- 21356 Old Poseidon Ln
- 710 S Clinton St
- 21408 Old Poseidon Ln
- 21416 Old Poseidon Ln
- 19227 Racheals Loop
- 16462 Athens-Limestone Blvd
- 1304 Aston St
- 800 Tanglewood Dr
- 340 French Farms Blvd
- 16576 Jamilynn Dr
- 16574 Jamilynn Dr
- 1307 Lindsay Ln S
- 19345 Autumn Falls Way
