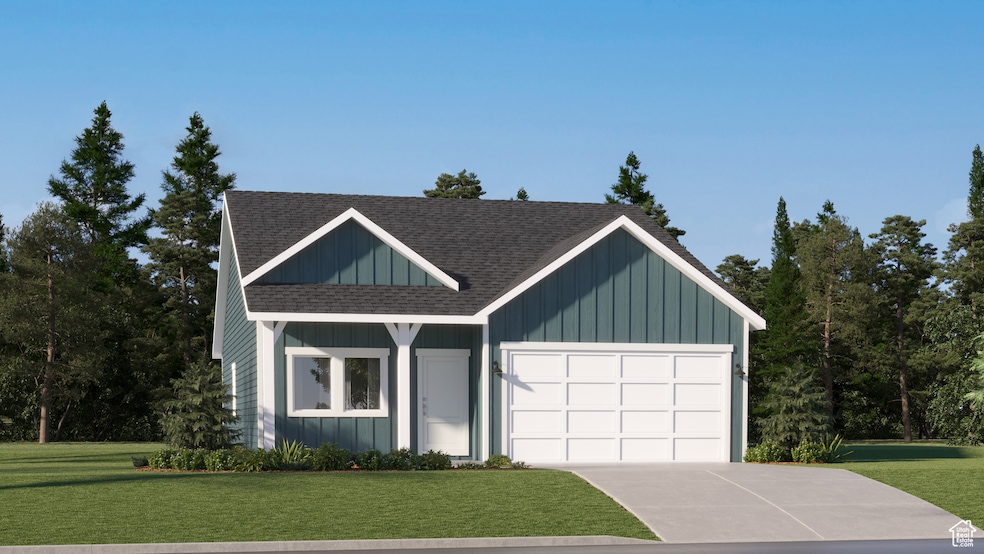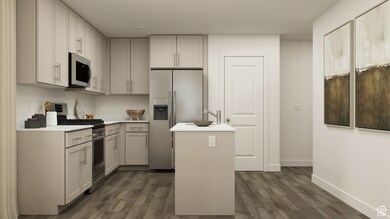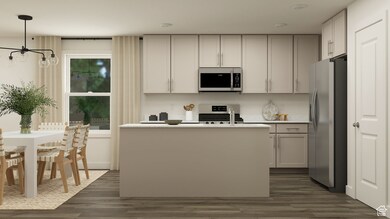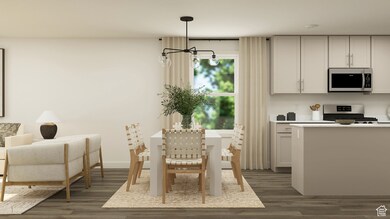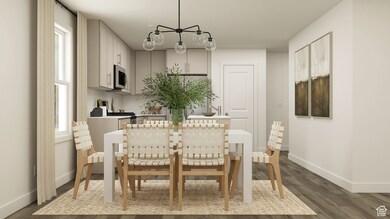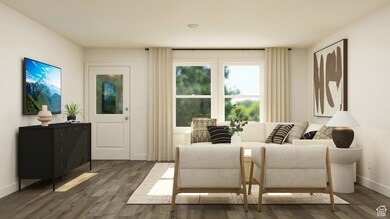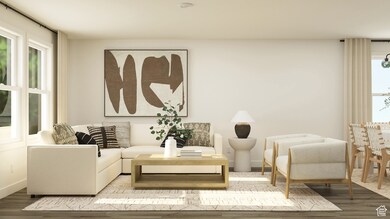
1791 E Bison Dr Unit 211 Eagle Mountain, UT 84005
Estimated payment $3,026/month
Highlights
- New Construction
- Mountain View
- Main Floor Primary Bedroom
- 0.56 Acre Lot
- Rambler Architecture
- Porch
About This Home
Parkway Fields - B211 - Elkhorn. Offering up to $15,000 towards loan costs when financing through Lennar Mortgage! Estimated completion in August! This beautiful rambler home offers 3 bedrooms, 2 bathrooms, a 2-car garage and a full unfinished basement. The main floor offers a large family room, dining area, and a kitchen that boasts white cabinets and quartz countertops. Square footage figures are provided as a courtesy estimate only and were obtained from builder. Buyer is advised to obtain an independent measurement. Interior photos are of same style of home, but not the actual home. Rendering is for illustrative purposes only.
Listing Agent
Eryn Clarke
Lennar Homes of Utah, LLC License #5683602 Listed on: 05/20/2025
Home Details
Home Type
- Single Family
Year Built
- Built in 2025 | New Construction
Lot Details
- 0.56 Acre Lot
- Landscaped
- Property is zoned Single-Family
HOA Fees
- $26 Monthly HOA Fees
Parking
- 2 Car Attached Garage
Home Design
- Rambler Architecture
- Asphalt
Interior Spaces
- 2,904 Sq Ft Home
- 2-Story Property
- Double Pane Windows
- Carpet
- Mountain Views
- Basement Fills Entire Space Under The House
- Electric Dryer Hookup
Kitchen
- Gas Range
- Free-Standing Range
- Disposal
Bedrooms and Bathrooms
- 3 Main Level Bedrooms
- Primary Bedroom on Main
- Walk-In Closet
- 2 Full Bathrooms
Schools
- Harvest Elementary School
- Vista Heights Middle School
- Westlake High School
Utilities
- Forced Air Heating and Cooling System
- Natural Gas Connected
Additional Features
- Sprinkler System
- Porch
Listing and Financial Details
- Home warranty included in the sale of the property
- Assessor Parcel Number 70-025-0211
Community Details
Overview
- Acs Association
- Parkway Fields Subdivision
Recreation
- Community Playground
- Snow Removal
Map
Home Values in the Area
Average Home Value in this Area
Property History
| Date | Event | Price | Change | Sq Ft Price |
|---|---|---|---|---|
| 05/21/2025 05/21/25 | Pending | -- | -- | -- |
| 05/20/2025 05/20/25 | For Sale | $459,900 | -- | $158 / Sq Ft |
Similar Homes in Eagle Mountain, UT
Source: UtahRealEstate.com
MLS Number: 2086263
- 1813 E Bison Dr Unit B213
- 1803 E Bison Dr Unit B212
- 1820 E Bison Dr Unit B231
- 1832 E Bison Dr
- 1832 E Bison Dr Unit B230
- 1869 E Bison Dr
- 1869 E Bison Dr Unit B218
- 1833 E Badger Ave Unit B252
- 1847 E Badger Ave Unit B253
- 1879 E Bison Dr
- 1879 E Bison Dr Unit B219
- 1857 Meadowlark Dr
- 1812 E Badger Ave Unit B262
- 1788 E Badger Ave Unit B264
- 1870 E Badger Ave
- 1870 E Badger Ave Unit B257
- 1835 Harlequin Ave Unit 282B
- 1847 Harlequin Ave Unit 283B
- 1787 Harlequin Ave Unit 278B
- 1859 Harlequin Ave Unit 284B
