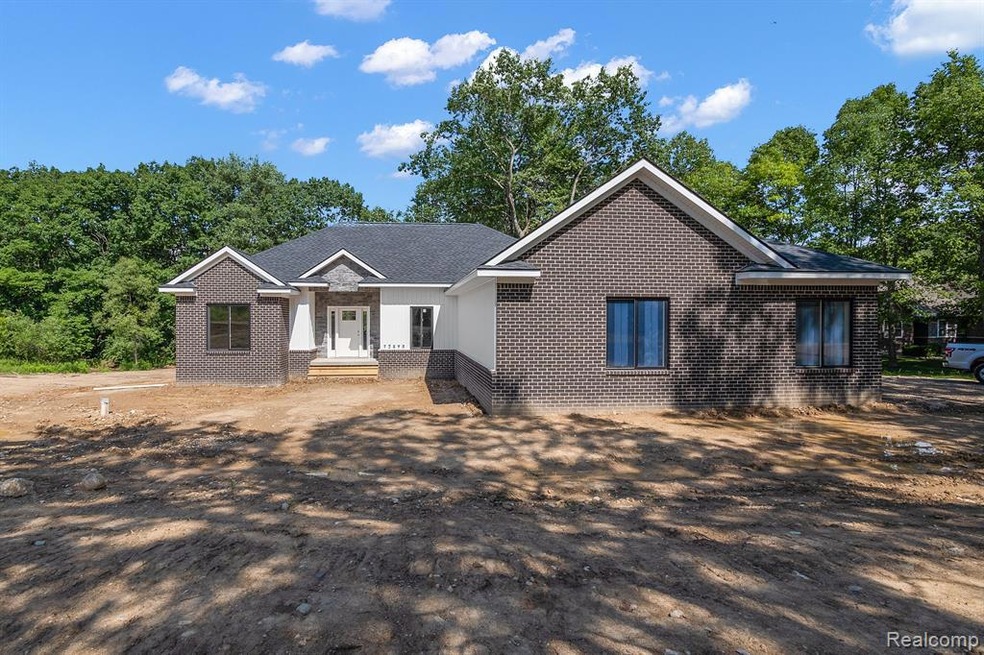Welcome to your dream home nestled on 10.48 acres of serene wooded land, perfect for the nature lover in you. This to be built new construction ranch offers 1900 sq. ft. of spacious living with a walkout basement and a 3 car garage. The main level features 3 bedrooms, 2.5 bathrooms, a modern open kitchen, a spacious great room with a fireplace, and a convenient first-floor laundry room. The walkout basement will be plumbed for a full bathroom, providing possibilities for additional living space or a guest suite. Enjoy the tranquility of nature from your own backyard, with plenty of space to explore and unwind. Imagine waking up to the sound of birds chirping and spending evenings watching the sunset over the trees. Please note that the photos provided are for example only and showcase a different house with a similar floor plan. Don't miss out on the opportunity to customize this home to your liking and make it your own slice of paradise. Contact us today for more information and to start building your dream home. Estimated completion time is 6-7 months from signed contract. Hurry!

