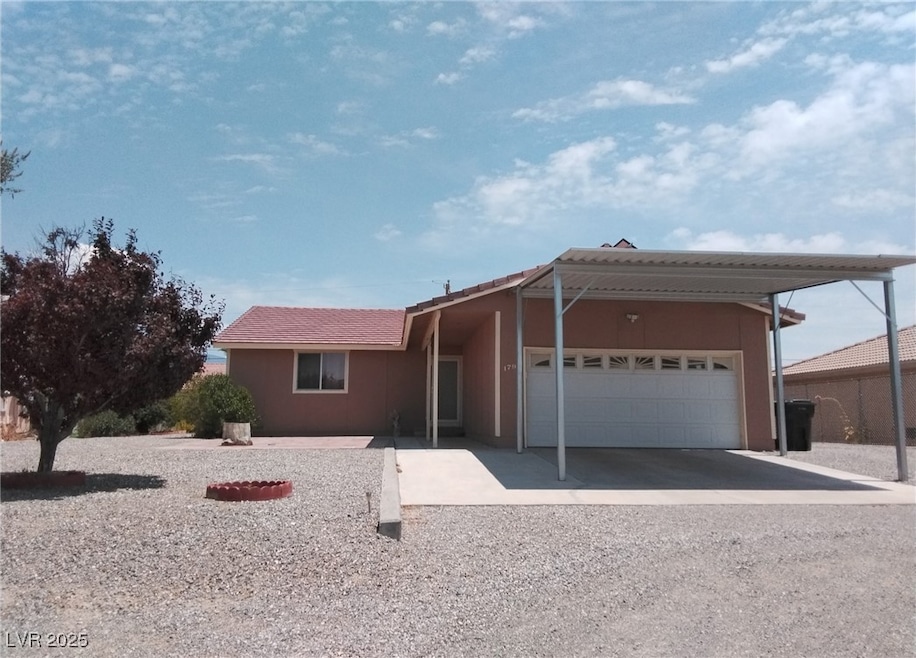
$375,000
- 3 Beds
- 2 Baths
- 1,836 Sq Ft
- 3424 Mount Charleston Dr
- Pahrump, NV
Rare Find in Pahrump (89048) – Stunning 3-Bedroom Pool Home! Discover this beautifully maintained 3-bedroom, 2-bathroom home with a private pool ,cool decking and fenced backyard, offering the perfect blend of comfort and style! Step inside to the living room with vaulted ceilings, wood-look tile and laminate flooring, and a cozy wood-burning fireplace in the living room—ideal for relaxing
Anna Kitras Sphere Real Estate






