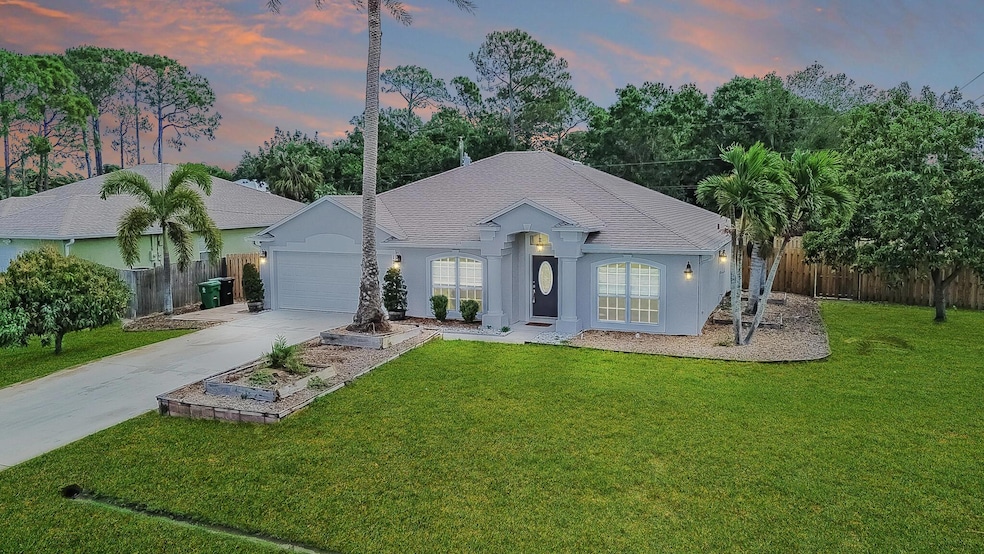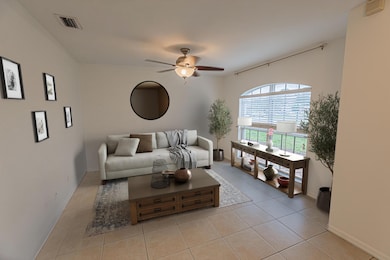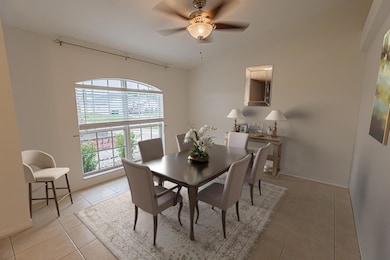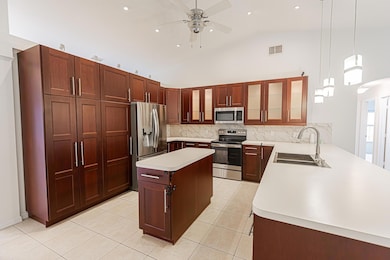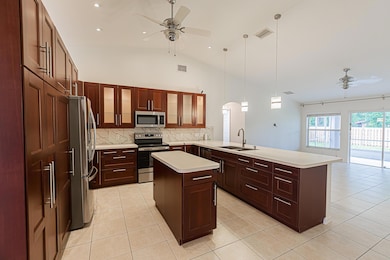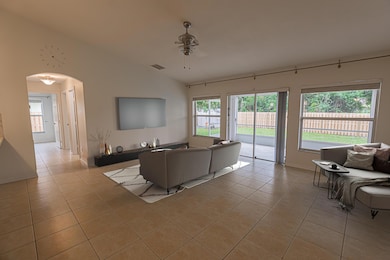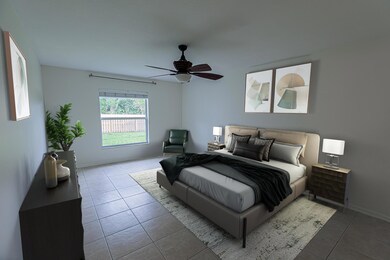
1791 SW Anderson St Port Saint Lucie, FL 34953
Palm Trails NeighborhoodHighlights
- Fruit Trees
- Vaulted Ceiling
- Corner Lot
- Room in yard for a pool
- Roman Tub
- Breakfast Area or Nook
About This Home
As of June 2025Step into style with this stunning 3/2/2 home featuring sleek tile floors throughout and a show-stopping kitchen with stainless steel appliances, a chic cook island, dazzling fixtures, and a designer tiled backsplash. The updated bathrooms are pure luxury with modern finishes and a big soaking tub made for relaxation. Separate living, dining, family room areas, upgraded outlets for internet connection. Enjoy endless outdoor possibilities in the huge fenced yard with a handy shed for storage. Unwind or entertain under the spacious covered lanai, perfect for Florida living. Plus, a brand-new roof in 2025 offers peace of mind. Corner lot, well fed sprinkler system. This beauty has it all--comfort, class, and curb appeal!
Home Details
Home Type
- Single Family
Est. Annual Taxes
- $4,230
Year Built
- Built in 2003
Lot Details
- 0.3 Acre Lot
- Fenced
- Corner Lot
- Sprinkler System
- Fruit Trees
- Property is zoned RS-2PS
Parking
- 2 Car Attached Garage
- Garage Door Opener
- Driveway
Home Design
- Shingle Roof
- Composition Roof
Interior Spaces
- 1,810 Sq Ft Home
- 1-Story Property
- Vaulted Ceiling
- Ceiling Fan
- Blinds
- Sliding Windows
- Family Room
- Formal Dining Room
- Tile Flooring
Kitchen
- Breakfast Area or Nook
- Electric Range
- Microwave
- Ice Maker
- Dishwasher
Bedrooms and Bathrooms
- 3 Bedrooms
- Split Bedroom Floorplan
- Closet Cabinetry
- Walk-In Closet
- 2 Full Bathrooms
- Dual Sinks
- Roman Tub
Laundry
- Laundry Room
- Dryer
- Washer
Home Security
- Home Security System
- Fire and Smoke Detector
Outdoor Features
- Room in yard for a pool
- Patio
- Shed
Utilities
- Central Heating and Cooling System
- Electric Water Heater
- Septic Tank
- Cable TV Available
Community Details
- Port St Lucie Section 8 Subdivision, Mercedes Floorplan
Listing and Financial Details
- Assessor Parcel Number 342053511890007
Ownership History
Purchase Details
Home Financials for this Owner
Home Financials are based on the most recent Mortgage that was taken out on this home.Purchase Details
Home Financials for this Owner
Home Financials are based on the most recent Mortgage that was taken out on this home.Purchase Details
Purchase Details
Home Financials for this Owner
Home Financials are based on the most recent Mortgage that was taken out on this home.Purchase Details
Similar Homes in the area
Home Values in the Area
Average Home Value in this Area
Purchase History
| Date | Type | Sale Price | Title Company |
|---|---|---|---|
| Warranty Deed | $409,000 | Premier Title | |
| Warranty Deed | $185,000 | Community Land Title & Resea | |
| Warranty Deed | $100,000 | Attorney | |
| Warranty Deed | $134,100 | -- | |
| Warranty Deed | $7,000 | -- |
Mortgage History
| Date | Status | Loan Amount | Loan Type |
|---|---|---|---|
| Open | $401,591 | FHA | |
| Previous Owner | $280,000 | Credit Line Revolving | |
| Previous Owner | $25,000 | Credit Line Revolving | |
| Previous Owner | $196,000 | Fannie Mae Freddie Mac | |
| Previous Owner | $25,917 | Unknown | |
| Previous Owner | $138,078 | VA |
Property History
| Date | Event | Price | Change | Sq Ft Price |
|---|---|---|---|---|
| 06/04/2025 06/04/25 | Sold | $409,000 | -0.2% | $226 / Sq Ft |
| 04/26/2025 04/26/25 | Pending | -- | -- | -- |
| 04/10/2025 04/10/25 | For Sale | $409,900 | +121.6% | $226 / Sq Ft |
| 10/02/2015 10/02/15 | Sold | $185,000 | -2.1% | $102 / Sq Ft |
| 09/02/2015 09/02/15 | Pending | -- | -- | -- |
| 08/15/2015 08/15/15 | For Sale | $189,000 | -- | $104 / Sq Ft |
Tax History Compared to Growth
Tax History
| Year | Tax Paid | Tax Assessment Tax Assessment Total Assessment is a certain percentage of the fair market value that is determined by local assessors to be the total taxable value of land and additions on the property. | Land | Improvement |
|---|---|---|---|---|
| 2024 | $4,138 | $204,017 | -- | -- |
| 2023 | $4,138 | $198,075 | $0 | $0 |
| 2022 | $3,983 | $192,306 | $0 | $0 |
| 2021 | $3,910 | $186,705 | $0 | $0 |
| 2020 | $3,936 | $184,128 | $0 | $0 |
| 2019 | $3,900 | $179,989 | $0 | $0 |
| 2018 | $3,713 | $176,633 | $0 | $0 |
| 2017 | $3,673 | $169,600 | $33,800 | $135,800 |
| 2016 | $4,357 | $155,200 | $29,900 | $125,300 |
| 2015 | $1,658 | $118,100 | $18,800 | $99,300 |
| 2014 | $1,584 | $90,012 | $0 | $0 |
Agents Affiliated with this Home
-

Seller's Agent in 2025
Bill Eggeling
RE/MAX
(772) 785-6539
11 in this area
395 Total Sales
-

Seller Co-Listing Agent in 2025
Jennifer Eggeling
RE/MAX
(772) 359-9162
7 in this area
210 Total Sales
-
A
Buyer's Agent in 2025
ANDY JOLIVERT
Real Estate Solutions Today
(772) 324-0102
7 in this area
33 Total Sales
-
B
Seller's Agent in 2015
Beth Grady
LAER Realty Partners Bowen/Wellington
(561) 319-7246
4 in this area
22 Total Sales
-
T
Buyer's Agent in 2015
Teran Gilmette
Keller Williams Realty of PSL
(772) 204-5077
2 in this area
60 Total Sales
Map
Source: BeachesMLS
MLS Number: R11080277
APN: 34-20-535-1189-0007
- 1438 SW Del Rio Blvd
- 1438 SW Goodman Ave
- 1711 SW Del Rio Blvd
- 1450 SW Del Rio Blvd
- 1456 SW Del Rio Blvd
- 1701 SW Cloverleaf St
- 1251 SW Sudder Ave
- 1908 SW Americana St
- 1937 SW Beauregard St
- 1791 SW Boeing St
- 1937 SW Aguero St
- 1932 SW Beard St
- 1181 SW Goodman Ave
- 1955 SW Beauregard St
- 1962 SW Cranberry St
- 1882 SW Agnes St
- 1944 SW Aladdin St
- 1617 SW Davis St
- 1142 SW Bayamo Ave
- 1956 SW Aladdin St
