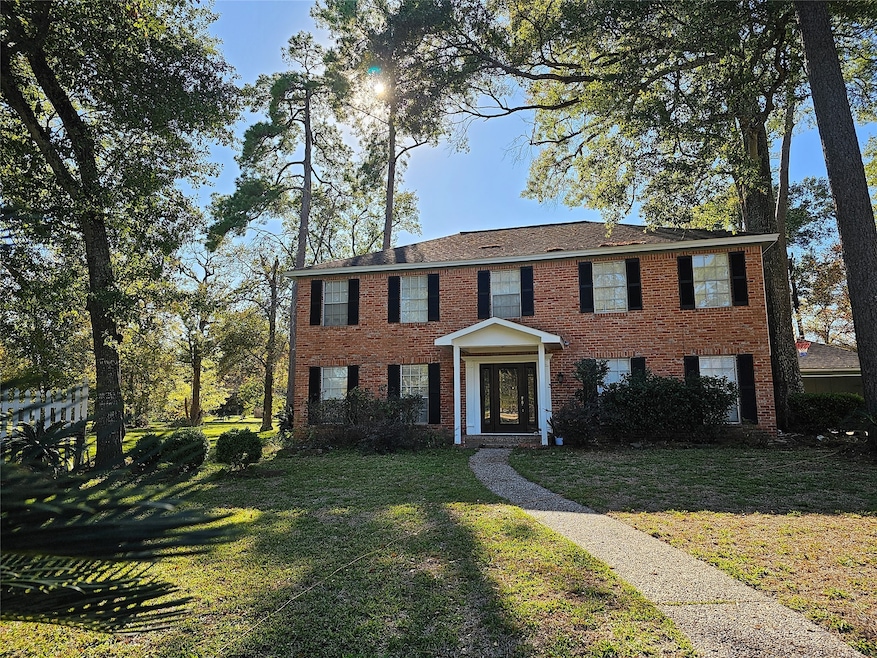17911 Beaver Creek Dr Houston, TX 77090
Champions NeighborhoodHighlights
- In Ground Pool
- Traditional Architecture
- Game Room
- Deck
- Furnished
- Walk-In Pantry
About This Home
House is staged
Beautiful 4bed 2.5 bath. Fully furnished with 5 beds (1 king, 2 queens, and 2 full size beds). Full living room set, kitchen with all necessities, game room area with couch and futon, formal dining with large expandable dining table. Only backyard neighbors, side yard accessible with double wide open doors has volleyball poles. Directly across the street newly updated handicap accessible neighborhood park with covered seating area. Beautiful backyard pool with waterfall feature, pool and yard maintenance included. Large deck area, and covered patio with fan also.
If you would like to rent with furniture the monthly price is 3550 without furniture rent is 3250
Contact us to set up an appointment or for any questions you may have.
Home Details
Home Type
- Single Family
Est. Annual Taxes
- $6,769
Year Built
- Built in 1972
Lot Details
- 0.26 Acre Lot
- Back Yard Fenced
Parking
- 2 Car Detached Garage
- Garage Door Opener
- Additional Parking
Home Design
- Traditional Architecture
Interior Spaces
- 2,852 Sq Ft Home
- 2-Story Property
- Furnished
- Ceiling Fan
- Gas Fireplace
- Family Room Off Kitchen
- Living Room
- Breakfast Room
- Combination Kitchen and Dining Room
- Game Room
- Utility Room
- Dryer
- Fire and Smoke Detector
Kitchen
- Walk-In Pantry
- Gas Oven
- Gas Range
- Free-Standing Range
- Dishwasher
- Disposal
Flooring
- Carpet
- Laminate
- Tile
Bedrooms and Bathrooms
- 4 Bedrooms
- Bathtub with Shower
Eco-Friendly Details
- Energy-Efficient Thermostat
Outdoor Features
- In Ground Pool
- Deck
- Patio
Schools
- Ponderosa Elementary School
- Edwin M Wells Middle School
- Westfield High School
Utilities
- Central Heating and Cooling System
- Heating System Uses Gas
- Programmable Thermostat
- No Utilities
Listing and Financial Details
- Property Available on 2/9/24
- 12 Month Lease Term
Community Details
Overview
- Ponderosa Forest Sec 04 Subdivision
Recreation
- Community Pool
Pet Policy
- Call for details about the types of pets allowed
- Pet Deposit Required
Map
Source: Houston Association of REALTORS®
MLS Number: 50989234
APN: 1031450000003
- 1615 Grand Valley Dr
- 17818 Ridge Top Dr
- 1526 Sweet Grass Trail
- 1607 Castlerock Dr
- 1526 Big Horn Dr
- 1506 Castlerock Dr
- 18023 Rolling Creek Dr
- 1719 Wagon Gap Trail
- 1723 Wagon Gap Trail
- 18002 Bambridge Dr
- 1406 Grand Valley Dr
- 1502 Big Horn Dr
- 18006 Bambridge Dr
- 1407 Ella Cir
- 1507 Big Horn Dr
- 18014 Sugar Pine Dr
- 1503 Bamwick Dr
- 18023 Bambriar Dr
- 18007 Sugar Pine Dr
- 1923 Big Horn Dr
- 1719 Wagon Gap Trail
- 1502 Big Horn Dr
- 18006 Bambridge Dr
- 1503 Bamwick Dr
- 1911 Big Horn Dr
- 17809 Bamwood Dr
- 1903 Place Rebecca Ln
- 1902 Place Rebecca Ln
- 2002 Tucumcari Dr
- 2018 Place Rebecca Ln
- 1918 Place Rebecca Ln
- 300 Woerner Rd
- 2002 Place Rebecca Ln
- 2102 Place Rebecca Ln
- 2103 Place Rebecca Ln Unit D1
- 2218 Place Rebecca Ln
- 16700 Kuykendahl Rd Unit 301
- 1807 Saddlecreek Dr
- 1115 Misty Lea Ln
- 17527 Sandy Cliffs Dr







