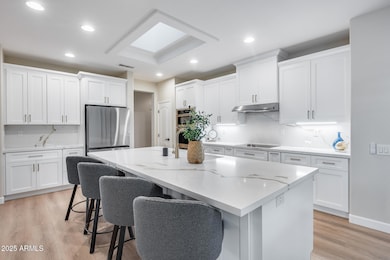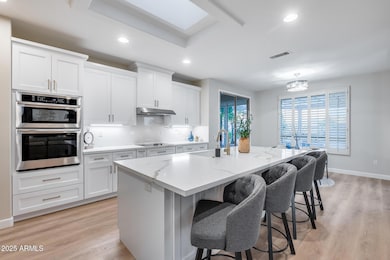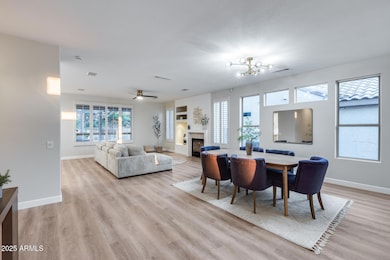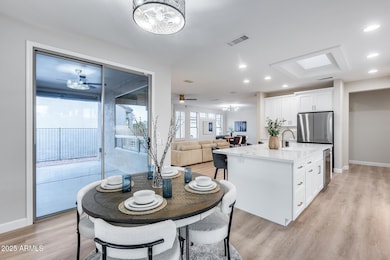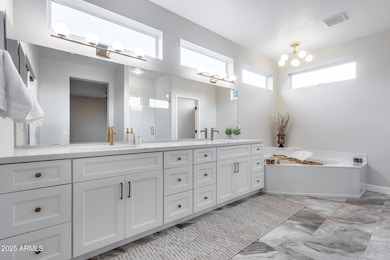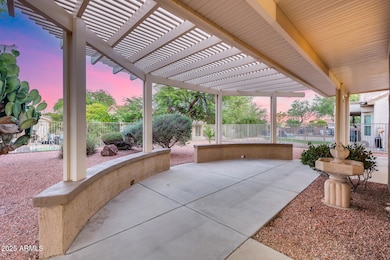17911 N Adobe Mesa Ct Surprise, AZ 85374
Sun City Grand NeighborhoodEstimated payment $4,059/month
Highlights
- Community Cabanas
- Private Yard
- Eat-In Kitchen
- Willow Canyon High School Rated A-
- Covered Patio or Porch
- Tile Flooring
About This Home
Welcome to your perfect active-adult haven in The Grand, a premier 45+ community renowned for its resort-style living! This beautifully remodeled 3 bed / 2.5 bath home with a den features a gourmet kitchen with quartz countertops, a spacious island, brand new stainless steel kitchen appliances, and abundant cabinetry - ideal for entertaining or everyday living. The primary suite boasts a separate tub and shower for added luxury, plus, no carpet throughout the home offers a clean, modern feel. Enjoy Arizona's breathtaking sunsets from the large covered back patio. Residents of The Grand enjoy access to world-class golf, dining, recreation centers, fitness centers, and so much more!
Home Details
Home Type
- Single Family
Est. Annual Taxes
- $2,894
Year Built
- Built in 1998
Lot Details
- 8,929 Sq Ft Lot
- Desert faces the front and back of the property
- Wrought Iron Fence
- Private Yard
HOA Fees
- $155 Monthly HOA Fees
Parking
- 2 Open Parking Spaces
- 2.5 Car Garage
Home Design
- Wood Frame Construction
- Tile Roof
- Concrete Roof
- Stucco
Interior Spaces
- 2,406 Sq Ft Home
- 1-Story Property
- Gas Fireplace
Kitchen
- Kitchen Updated in 2025
- Eat-In Kitchen
- Built-In Microwave
- Kitchen Island
Flooring
- Floors Updated in 2025
- Tile
- Vinyl
Bedrooms and Bathrooms
- 3 Bedrooms
- Bathroom Updated in 2025
- 2.5 Bathrooms
- Bathtub With Separate Shower Stall
Outdoor Features
- Covered Patio or Porch
Schools
- Adult Elementary And Middle School
- Adult High School
Utilities
- Central Air
- Heating System Uses Natural Gas
Listing and Financial Details
- Tax Lot 155
- Assessor Parcel Number 232-34-667
Community Details
Overview
- Association fees include ground maintenance
- Scg Community Association, Phone Number (623) 546-7500
- Built by Del Webb
- Sun City Grand Blue Sky Subdivision
Recreation
- Community Cabanas
- Heated Community Pool
- Lap or Exercise Community Pool
- Children's Pool
Map
Home Values in the Area
Average Home Value in this Area
Tax History
| Year | Tax Paid | Tax Assessment Tax Assessment Total Assessment is a certain percentage of the fair market value that is determined by local assessors to be the total taxable value of land and additions on the property. | Land | Improvement |
|---|---|---|---|---|
| 2025 | $3,561 | $37,496 | -- | -- |
| 2024 | $2,885 | $35,710 | -- | -- |
| 2023 | $2,885 | $40,300 | $8,060 | $32,240 |
| 2022 | $2,861 | $33,860 | $6,770 | $27,090 |
| 2021 | $3,033 | $31,920 | $6,380 | $25,540 |
| 2020 | $2,997 | $30,370 | $6,070 | $24,300 |
| 2019 | $2,908 | $27,980 | $5,590 | $22,390 |
| 2018 | $2,971 | $27,720 | $5,540 | $22,180 |
| 2017 | $2,760 | $26,620 | $5,320 | $21,300 |
| 2016 | $2,696 | $25,720 | $5,140 | $20,580 |
| 2015 | $2,465 | $24,480 | $4,890 | $19,590 |
Property History
| Date | Event | Price | List to Sale | Price per Sq Ft | Prior Sale |
|---|---|---|---|---|---|
| 11/03/2025 11/03/25 | Price Changed | $695,000 | -2.1% | $289 / Sq Ft | |
| 10/09/2025 10/09/25 | For Sale | $710,000 | +67.1% | $295 / Sq Ft | |
| 10/31/2024 10/31/24 | Sold | $425,000 | -5.6% | $177 / Sq Ft | View Prior Sale |
| 10/05/2024 10/05/24 | Pending | -- | -- | -- | |
| 09/15/2024 09/15/24 | Price Changed | $450,000 | -14.3% | $187 / Sq Ft | |
| 07/30/2024 07/30/24 | For Sale | $525,000 | -- | $218 / Sq Ft |
Purchase History
| Date | Type | Sale Price | Title Company |
|---|---|---|---|
| Warranty Deed | $425,000 | Pioneer Title Agency | |
| Deed | -- | -- | |
| Interfamily Deed Transfer | -- | -- | |
| Joint Tenancy Deed | $204,983 | Sun City Title Agency | |
| Warranty Deed | -- | Sun City Title Agency |
Mortgage History
| Date | Status | Loan Amount | Loan Type |
|---|---|---|---|
| Previous Owner | $70,000 | New Conventional |
Source: Arizona Regional Multiple Listing Service (ARMLS)
MLS Number: 6931274
APN: 232-34-667
- 18100 N Las Rocas Way
- 17890 N Saddle Ridge Dr
- 16156 W Birdsong Ct
- 17733 N Escalante Ln
- 16211 W Mountain Pass Dr
- 17583 N Horseshoe Dr
- 18140 N Saddle Ridge Dr
- 17802 N Bridle Ln
- 18132 N Petrified Forest Dr
- 16464 W Una Noche Ct
- 16178 W Montoya Dr
- 18172 N Petrified Forest Dr
- 17522 N Ironhorse Dr
- 17859 N Peppermill Ln
- 17552 N Somerset Dr
- 17451 N Saddle Ridge Dr
- 17326 N Escalante Ln
- 17580 N Estrella Vista Dr
- 17507 N Eagle Crest Dr
- 16068 W Glendora Ct
- 16344 W Crater Ln
- 18121 N Key Estrella Dr
- 17703 N Escalante Ln
- 17952 N Peppermill Ln
- 18277 N Estrella Vista Dr
- 16385 W Monteverde Ln
- 17450 N Estrella Vista Dr
- 17460 N Estrella Vista Dr
- 16525 W Arroyo Ct
- 15866 W Cisa Rio Ln
- 16457 W Rock Springs Ln
- 17724 N Sundown Ct
- 16511 W Lone Tree Ct
- 16215 W Desert Winds Dr
- 16755 N Sarival Ave
- 16804 W Northampton Rd
- 17523 N 169th Dr
- 15943 W Smokey Dr
- 16732 N 160th Ave
- 15901 W Elm St

