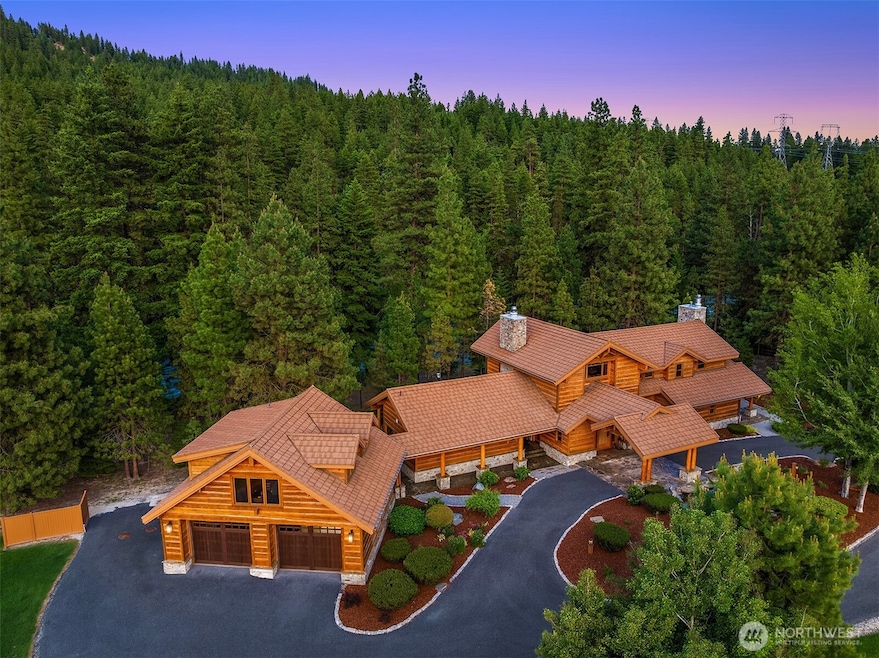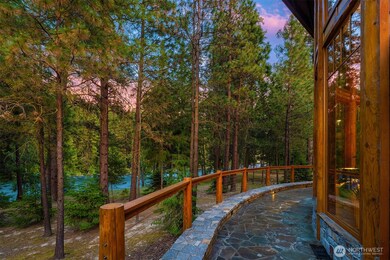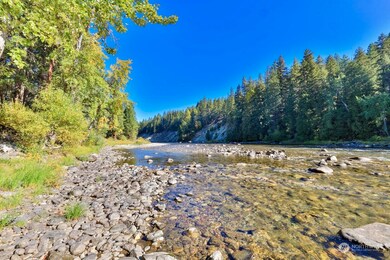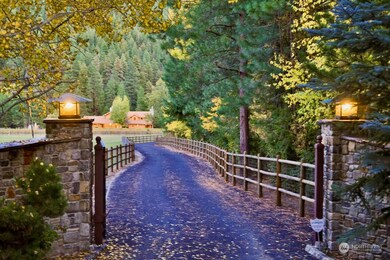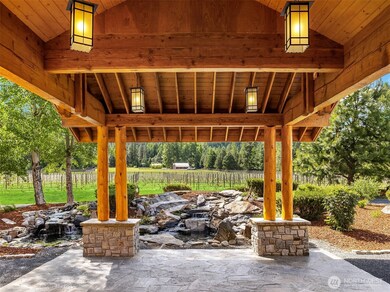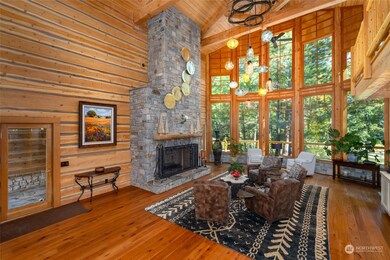17913 River Rd Leavenworth, WA 98826
Estimated payment $20,462/month
Highlights
- Low Bank Waterfront Property
- Wine Cellar
- RV Access or Parking
- Barn
- Spa
- Two Primary Bedrooms
About This Home
Secluded 7.51 acres ~ 300 feet of pristine Wenatchee River waterfront. This home boasts 2 3/4' hand-finished Montana Fir slabs on the exterior & welcomes a floor to ceiling rock fossil fireplace inside, creating a rustic/elegant ambiance. The home is enhanced by craftsman finishes, Gary Espe railings, Newly remodeled kitchen, Custom blown glass lighting. The open-concept main floor integrates living, kitchen, dining, & family room, perfect for entertaining & gatherings. The home offers a separate primary suite that includes a double-sided fireplace & walk-in closet. Additionally, there is a 2nd primary suite & bedroom with a loft/office space. Outdoor living area includes a wood-fired pizza oven & patio setting in front of the home.
Source: Northwest Multiple Listing Service (NWMLS)
MLS#: 2306116
Home Details
Home Type
- Single Family
Est. Annual Taxes
- $22,325
Year Built
- Built in 2009
Lot Details
- 7.51 Acre Lot
- Low Bank Waterfront Property
- 300 Feet of Waterfront
- River Front
- West Facing Home
- Gated Home
- Property is Fully Fenced
- Secluded Lot
- Level Lot
- Sprinkler System
- Fruit Trees
- Garden
- Property is in very good condition
Parking
- 5 Car Detached Garage
- Attached Carport
- RV Access or Parking
Property Views
- River
- Mountain
- Territorial
Home Design
- Craftsman Architecture
- Poured Concrete
- Tile Roof
- Log Siding
Interior Spaces
- 4,715 Sq Ft Home
- 2-Story Property
- Wet Bar
- Vaulted Ceiling
- Ceiling Fan
- 4 Fireplaces
- Wood Burning Fireplace
- Gas Fireplace
- French Doors
- Wine Cellar
- Dining Room
- Home Security System
- Finished Basement
Kitchen
- Walk-In Pantry
- Stove
- Microwave
- Dishwasher
- Disposal
Flooring
- Wood
- Carpet
- Slate Flooring
- Ceramic Tile
Bedrooms and Bathrooms
- Fireplace in Primary Bedroom
- Double Master Bedroom
- Bathroom on Main Level
- Hydromassage or Jetted Bathtub
- Spa Bath
Laundry
- Dryer
- Washer
Outdoor Features
- Spa
- Patio
- Outbuilding
Schools
- Beaver Vly Sch Elementary School
- Icicle River Mid Middle School
- Cascade High School
Farming
- Barn
Utilities
- Forced Air Heating and Cooling System
- High Efficiency Heating System
- Heat Pump System
- Heating System Mounted To A Wall or Window
- Propane
- Shared Well
- Well
- Hot Water Circulator
- Water Heater
- Septic Tank
- High Speed Internet
- Cable TV Available
Community Details
- No Home Owners Association
- Plain Subdivision
Listing and Financial Details
- Assessor Parcel Number 261713720180
Map
Home Values in the Area
Average Home Value in this Area
Tax History
| Year | Tax Paid | Tax Assessment Tax Assessment Total Assessment is a certain percentage of the fair market value that is determined by local assessors to be the total taxable value of land and additions on the property. | Land | Improvement |
|---|---|---|---|---|
| 2021 | $19,321 | $2,031,167 | $435,823 | $1,595,344 |
| 2020 | $15,267 | $1,567,990 | $462,506 | $1,105,484 |
| 2019 | $13,357 | $1,495,016 | $433,314 | $1,061,702 |
| 2018 | $15,609 | $1,277,679 | $385,649 | $892,030 |
| 2017 | $11,998 | $1,387,183 | $345,055 | $1,042,128 |
| 2016 | $7,934 | $1,125,509 | $345,055 | $780,454 |
| 2015 | $7,934 | $1,183,428 | $275,268 | $908,160 |
| 2013 | $7,934 | $865,974 | $297,300 | $568,674 |
Property History
| Date | Event | Price | List to Sale | Price per Sq Ft |
|---|---|---|---|---|
| 04/29/2025 04/29/25 | Price Changed | $3,495,000 | -8.0% | $741 / Sq Ft |
| 10/29/2024 10/29/24 | For Sale | $3,800,000 | -- | $806 / Sq Ft |
Purchase History
| Date | Type | Sale Price | Title Company |
|---|---|---|---|
| Warranty Deed | $1,887,000 | North Meridian T&E Llc |
Mortgage History
| Date | Status | Loan Amount | Loan Type |
|---|---|---|---|
| Closed | $1,187,000 | Purchase Money Mortgage |
Source: Northwest Multiple Listing Service (NWMLS)
MLS Number: 2306116
APN: 261713720180
- 197 Swiftwater Ln
- 23107 Saddle St
- 25711 Bridle Ln
- 25813 Bridle Ln
- 108 Ranch River Rd
- 25205 Saddle St
- 22103 Camp 12 Rd
- 0 NHN Spur St
- 22413 Shetland Rd
- 17558 River Rd
- 22415 Stirrup Rd
- 152 Wilcox Ln
- 24109 Morgan St
- 18451 Camp 12 Rd
- 18350 Beaver Valley Rd
- 18527 Hazel St
- 25312 Saddle St
- 21823 Colt Rd
- 18495 Camp 12 Rd
- 21404 Stirrup Rd
- 1500
- 100 Ward Strasse
- 8077 Green Rd
- 917 Pioneer Ave
- 14277 State Highway 97a
- 1705 Stella Ave
- 1688 N Stella Ave
- 1415 Maple St
- 406 Shady Ln
- 1250 Central Ave
- 1330 9th St
- 1450 Castlerock Ave
- 325 N Chelan Ave Unit A
- 315 N Worthen St
- 48 Beacon Dr Unit A
- 30 S Mission St Unit B
- 220 Methow St Unit 10
- 151 S Worthen St Unit 1
- 525 S Mission St Unit 2
- 1101 Red Apple Rd
