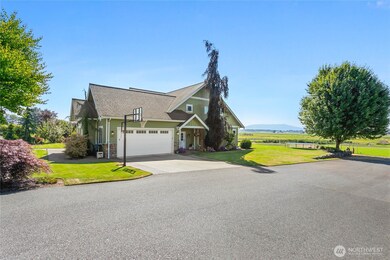1792 Bradley Rd Lynden, WA 98264
Estimated payment $5,822/month
Highlights
- Home fronts a creek
- Fruit Trees
- Vaulted Ceiling
- Pond View
- Property is near public transit
- Marble Flooring
About This Home
Fantastic Lynden opportunity! Peaceful and private location w/ creek frontage on the edge of town. South facing mountain, pond and sweeping valley views! This thoughtfully designed home features 5 bedrooms, 2.5 baths, an office, and spacious bonus room. The main-level primary suite includes patio access, jetted tub, marble tile, and walk-in closet. Open-concept living with vaulted ceilings and tall windows which fills the space with light. The home features, hardwood floors, stainless appliances, no-step entry, oversized 2-car garage, and generous storage throughout. Enjoy watching the cattle graze and wildlife from the private large covered back patio. Beautifully maintained landscaping incl. accent lighting and in ground sprinkler system.
Source: Northwest Multiple Listing Service (NWMLS)
MLS#: 2414048
Home Details
Home Type
- Single Family
Est. Annual Taxes
- $7,613
Year Built
- Built in 2010
Lot Details
- 0.28 Acre Lot
- Home fronts a creek
- Street terminates at a dead end
- South Facing Home
- Brush Vegetation
- Corner Lot
- Level Lot
- Sprinkler System
- Fruit Trees
- Garden
HOA Fees
- $36 Monthly HOA Fees
Parking
- 2 Car Attached Garage
- Driveway
- Off-Street Parking
Property Views
- Pond
- Mountain
- Territorial
Home Design
- Poured Concrete
- Composition Roof
- Wood Siding
- Stone Siding
- Stone
Interior Spaces
- 2,947 Sq Ft Home
- 2-Story Property
- Vaulted Ceiling
- Ceiling Fan
- Dining Room
- Storm Windows
Kitchen
- Walk-In Pantry
- Stove
- Microwave
- Dishwasher
- Disposal
Flooring
- Wood
- Carpet
- Marble
- Ceramic Tile
- Vinyl
Bedrooms and Bathrooms
- Walk-In Closet
- Bathroom on Main Level
- Hydromassage or Jetted Bathtub
Outdoor Features
- Patio
Location
- Property is near public transit
- Property is near a bus stop
Schools
- Vossbeck Elementary School
- Lynden Mid Middle School
- Lynden High School
Utilities
- Forced Air Heating and Cooling System
- Heat Pump System
- Water Heater
- High Speed Internet
- Cable TV Available
Community Details
- Lynden Subdivision
Listing and Financial Details
- Assessor Parcel Number 4003150621340000
Map
Home Values in the Area
Average Home Value in this Area
Tax History
| Year | Tax Paid | Tax Assessment Tax Assessment Total Assessment is a certain percentage of the fair market value that is determined by local assessors to be the total taxable value of land and additions on the property. | Land | Improvement |
|---|---|---|---|---|
| 2024 | $7,079 | $978,685 | $242,500 | $736,185 |
| 2023 | $7,079 | $957,870 | $250,000 | $707,870 |
| 2022 | $7,011 | $894,431 | $243,689 | $650,742 |
| 2021 | $6,880 | $739,190 | $201,393 | $537,797 |
| 2020 | $6,051 | $660,009 | $179,820 | $480,189 |
| 2019 | $5,406 | $605,278 | $165,105 | $440,173 |
| 2018 | $5,765 | $552,039 | $150,404 | $401,635 |
| 2017 | $4,729 | $495,502 | $135,000 | $360,502 |
| 2016 | $4,468 | $431,074 | $132,000 | $299,074 |
| 2015 | $3,968 | $404,700 | $126,960 | $277,740 |
| 2014 | -- | $390,988 | $122,640 | $268,348 |
| 2013 | -- | $388,348 | $120,000 | $268,348 |
Property History
| Date | Event | Price | List to Sale | Price per Sq Ft |
|---|---|---|---|---|
| 11/30/2025 11/30/25 | Pending | -- | -- | -- |
| 10/03/2025 10/03/25 | Price Changed | $979,500 | -1.6% | $332 / Sq Ft |
| 08/13/2025 08/13/25 | Price Changed | $995,000 | -5.2% | $338 / Sq Ft |
| 07/29/2025 07/29/25 | For Sale | $1,050,000 | -- | $356 / Sq Ft |
Purchase History
| Date | Type | Sale Price | Title Company |
|---|---|---|---|
| Warranty Deed | $147,780 | Chicago Title Insurance |
Mortgage History
| Date | Status | Loan Amount | Loan Type |
|---|---|---|---|
| Open | $300,000 | Construction |
Source: Northwest Multiple Listing Service (NWMLS)
MLS Number: 2414048
APN: 400315-062134-0000
- 2027 Steelhead Way
- 1402 Bradley Meadows Ln
- 2080 Bowfin Way
- 1319 Bradley Ct
- 1660 Eastwood Way
- 2021 Brome St
- 2029 Brome St
- 2105 Lagerwey Cir
- 2103 Lagerwey Cir
- 1725 Aaron Dr
- 2202 Berryman Loop
- 2014 Monteview Ct
- 1178 E Grover St Unit 101
- 2163 Lagerwey Cir
- 1136 N Cascade Ct
- 2201 Dejong Dr
- 8885 Line Rd
- 2205 Dejong Dr
- 1112 N Cascade Ct
- 8865 Northwood Rd







