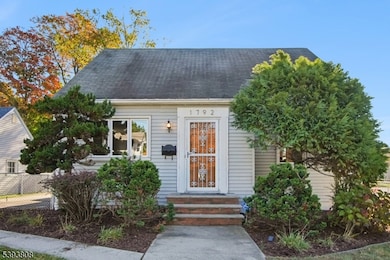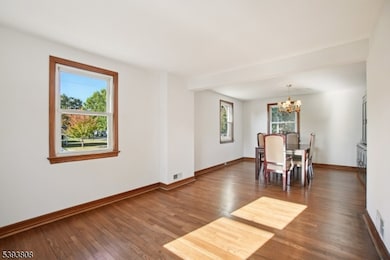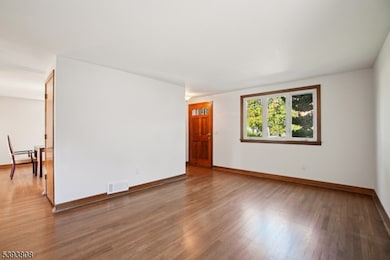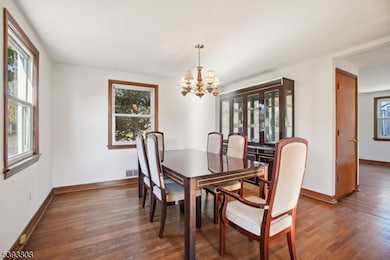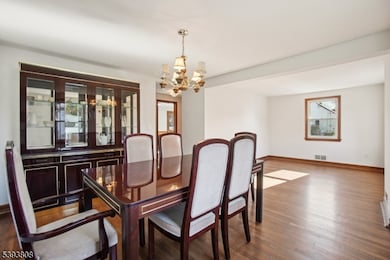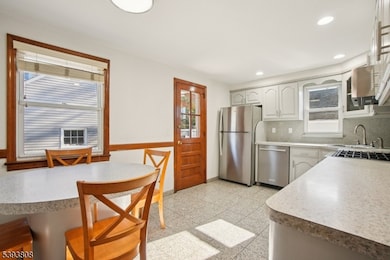1792 Mountain Ave Scotch Plains, NJ 07076
Highlights
- Recreation Room
- Wood Flooring
- Workshop
- Evergreen Elementary School Rated A
- Corner Lot
- 1-minute walk to Haven Park
About This Home
Commuter's dream single-family Cape Cod! Tucked away on a quiet cul-de-sac and desirable corner lot, this true whole-house rental (not an apartment) sits only 1.5 blocks from vibrant downtown Scotch Plains, with the Park & Ride commuter lot literally across the street and the direct NYC bus to Port Authority just 1.5 blocks away. Move-in ready with brand-new hardwood floors throughout the first floor, fresh paint, updates everywhere, and new stainless-steel appliances. The super-flexible layout works for every lifestyle: two proper bedrooms upstairs plus 1.5 baths, spacious first-floor living and dining rooms that have both been used as additional bedrooms (easy 4-bedroom configuration), and a finished basement that has served as home office, guest/sleepover space, playroom, or gym whatever you need. Step outside and you're seven houses from Haven Park and its playground, 1.5 blocks from downtown shops, restaurants, and the beloved Scotch Plains Farmers Market, and surrounded by a fully fenced 62 120 corner yard with plenty of room for gardening, outdoor dining, or entertaining.This is a rare whole-house rental in one of the most sought-after pockets of Scotch Plains. Pets considered case-by-case. You'll feel right at home the moment you walk in!
Listing Agent
PROMINENT PROPERTIES SIR Brokerage Phone: 732-742-3263 Listed on: 10/27/2025

Home Details
Home Type
- Single Family
Est. Annual Taxes
- $7,767
Year Built
- Built in 1950
Lot Details
- 62 Sq Ft Lot
- Cul-De-Sac
- Privacy Fence
- Fenced
- Corner Lot
- Level Lot
Parking
- 1 Car Detached Garage
Home Design
- Tile
Interior Spaces
- 2-Story Property
- Thermal Windows
- Family Room
- Living Room
- Formal Dining Room
- Recreation Room
- Workshop
- Wood Flooring
- Storm Windows
Kitchen
- Eat-In Kitchen
- Gas Oven or Range
- Recirculated Exhaust Fan
- Microwave
- Dishwasher
Bedrooms and Bathrooms
- 2 Bedrooms
- Primary bedroom located on second floor
- Bathtub With Separate Shower Stall
Laundry
- Laundry Room
- Dryer
- Washer
Partially Finished Basement
- Walk-Out Basement
- Exterior Basement Entry
- French Drain
Outdoor Features
- Patio
- Storage Shed
Schools
- Evergreen Elementary School
- Nettingham Middle School
- Sp Fanwood High School
Utilities
- Forced Air Heating and Cooling System
- One Cooling System Mounted To A Wall/Window
- Standard Electricity
- Gas Water Heater
Community Details
- Pet Size Limit
Listing and Financial Details
- Tenant pays for cable t.v., electric, gas, heat, snow removal, water
- Assessor Parcel Number 2916-01001-0000-00016-0000-
Map
Source: Garden State MLS
MLS Number: 3994781
APN: 16-01001-0000-00016
- 230 Pinehurst Ave
- 352 Myrtle Ave
- 1370 Johnston Dr
- 121 Donato Cir
- 360 Cook Ave
- 709 Donato Cir
- 802 Donato Cir Unit A1
- 2060 Mountain Ave
- 2085 Nicholl Ave
- 5 Cecilia Place
- 2227 Pine Terrace
- 1455 Mccrea Place
- 1434 E 2nd St
- 12 Mareu Dr
- 545 Westfield Rd
- 1412 E 2nd St Unit 16
- 177 Pleasant Ave
- 215 Katherine St
- 1368 E 2nd St
- 71 Willoughby Rd
- 1801 Front St Unit A
- 1944 Grand St Unit 2
- 1793 E 2nd St Unit 1
- 1776 E 2nd St
- 1776 E 2nd St Unit 40
- 1737 E 2nd St
- 530 Park Ave Unit 214
- 1595 E 2nd St Unit 2
- 1595 E 2nd St Unit 2-# 2
- 2037 Westfield Ave
- 40 South Ave
- 250 South Ave
- 282 South Ave
- 1369 South Ave Unit 5
- 1 Second St
- 2545 Us Highway 22
- 1400 South Ave
- 935 E Front St Unit 96
- 953D E Front St Unit 142
- 1222 South Ave

