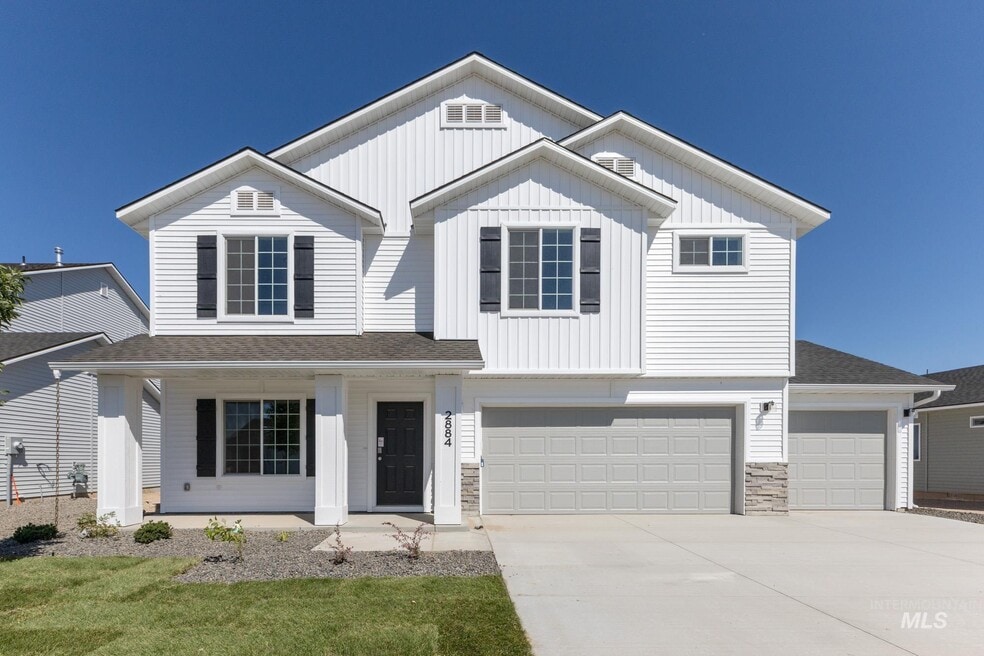
Estimated payment $3,458/month
About This Home
Get up to $40K now thru 11/30/2025 with the Festival of Homes Promo! Embrace the comforts of a brand new home in Middleton, Idaho. Embrace extra space with everything the Columbia 2530 has to offer! Multiple living spaces throughout the home provide unlimited options in how you use them. The main level contains a living room, a gathering room, and a bedroom, while the upstairs hosts an additional 4 bedrooms plus a loft space. The kitchen comes with stainless steel appliances and stylish solid surface countertops, adding both functionality and aesthetics to the kitchen. Retire upstairs and luxuriate in the expansive primary suite, which includes a generous walk-in closet and an en suite bathroom with dual vanities. All four bedrooms upstairs are thoughtfully arranged to be set apart from each other, providing privacy for everyone. Build your perfect life in the Columbia. Potential RV parking available. Photos are of the actual home!
Builder Incentives
For a limited time, get up to $50k* in bonus savings. Celebrate the new season with a new home and unwrap big savings. Act now!
Sales Office
Home Details
Home Type
- Single Family
HOA Fees
- $29 Monthly HOA Fees
Parking
- 3 Car Garage
Home Design
- New Construction
Bedrooms and Bathrooms
- 5 Bedrooms
- 3 Full Bathrooms
Additional Features
- 2-Story Property
- Minimum 7,841 Sq Ft Lot
Community Details
- Association fees include ground maintenance
Map
Other Move In Ready Homes in Kestrel Estates
About the Builder
- 1086 Woods Bog Ct
- 1120 Woods Bog Ct
- 1108 Woods Bog Ct
- 1102 Woods Bog Ct
- Kestrel Estates
- 1378 Silver Valley Ct
- 1967 N Ayrshire Ave
- 333 Mcneil Ave
- Waverly Park
- Sterling Lakes
- Waterford
- 578 Hidden Mill Ct
- 550 Hidden Mill Ct
- 562 Hidden Mill Ct
- 496 W Hidden Mill Ct
- 485 Hidden Mill Ct
- 419 Hidden Mill Ct
- 461 Hidden Mill Ct
- 428 Hidden Mill Ct
- 400 Hidden Mill Ct
