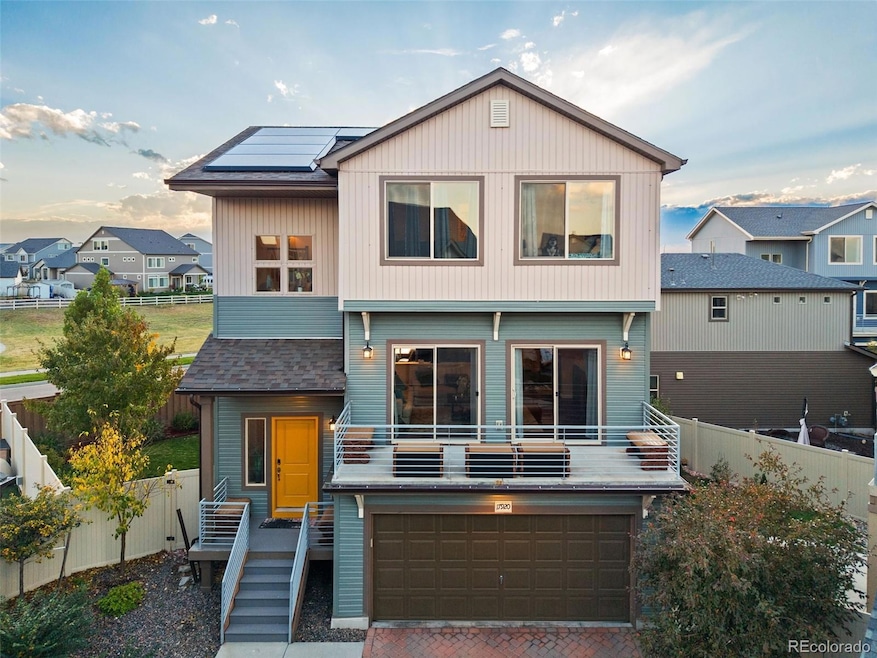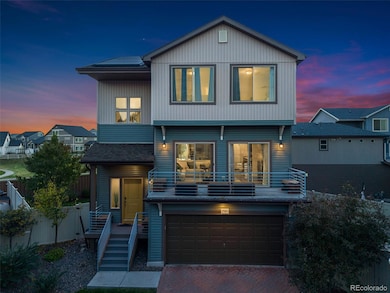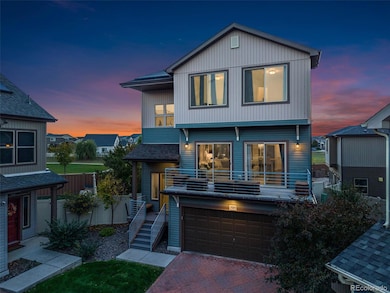17920 E 54th Ave Denver, CO 80249
Gateway NeighborhoodEstimated payment $3,350/month
Highlights
- No Units Above
- Located in a master-planned community
- Open Floorplan
- Loyola Elementary School Rated A+
- Primary Bedroom Suite
- Mountain View
About This Home
Welcome to your new home! This spacious single-family home is perfect for your get-togethers and is an entertainer's dream. The kitchen boasts a HUGE center island with room for seating, and plenty of cabinet space. There is beautiful wood flooring all throughout the main level. All of the stainless steel appliances stay with the home, along with a gas stove. The kitchen is open to the dining room and the living room, where the two sliding glass doors and windows let in plenty of natural light. Exit through the doors onto the spacious balcony; one of THREE outdoor spaces. The dining room exits onto the second outdoor space; a SW facing balcony which is perfect to take in the views and to barbeque. Head upstairs to the primary suite, which has an en-suite bathroom and a walk-in closet. Two additional bedrooms, a full bath and the laundry room complete the upper floor space. The walk-out basement is perfect for a TV room, gym and/or an office. The third outdoor space is perfect for a fire pit, with plenty of room to entertain. The yard is beautifully landscaped with gorgeous bushes and flowers and trees. Perfect outside oasis! There is a sprinkler system in the front and back. The roof and the siding are new, and the Tesla solar system will be paid off at closing. The roof and all of the siding and gutters are new. This home sits just two miles from the A-Line light rail, and it's a quick drive to jump on I70 and HW470. A BRAND NEW 13 acre park at Telluride and 47th will be built less than a mile from this home, with a completion date in 2026. The design includes athletic fields, sports courts, a large play area, walking trails, a basketball court and a flexible multi-use lawn. Plans also call for a community garden, a habitat garden, shaded picnic areas, a pavillion, interactive water features, and upgraded landscaping and walkways. Hurry on this lovely home!
Listing Agent
Realty One Group Five Star Brokerage Email: laura@laurawhome.com,303-419-2156 License #040019177 Listed on: 10/17/2025

Home Details
Home Type
- Single Family
Est. Annual Taxes
- $7,541
Year Built
- Built in 2018
Lot Details
- 3,237 Sq Ft Lot
- Open Space
- No Common Walls
- No Units Located Below
- Southeast Facing Home
- Property is Fully Fenced
- Landscaped
- Level Lot
- Front and Back Yard Sprinklers
- Irrigation
- Private Yard
- Property is zoned C-MU-30
Parking
- 2 Car Attached Garage
- Dry Walled Garage
Home Design
- Contemporary Architecture
- Frame Construction
- Composition Roof
- Vinyl Siding
- Concrete Perimeter Foundation
Interior Spaces
- 2,332 Sq Ft Home
- 3-Story Property
- Open Floorplan
- Ceiling Fan
- Gas Fireplace
- Double Pane Windows
- Entrance Foyer
- Smart Doorbell
- Family Room
- Living Room with Fireplace
- Dining Room
- Mountain Views
- Finished Basement
- Walk-Out Basement
Kitchen
- Eat-In Kitchen
- Oven
- Microwave
- Dishwasher
- Kitchen Island
- Laminate Countertops
- Disposal
Flooring
- Wood
- Carpet
- Vinyl
Bedrooms and Bathrooms
- 3 Bedrooms
- Primary Bedroom Suite
- En-Suite Bathroom
- Walk-In Closet
Laundry
- Laundry Room
- Dryer
- Washer
Home Security
- Carbon Monoxide Detectors
- Fire and Smoke Detector
Outdoor Features
- Balcony
- Patio
- Exterior Lighting
Schools
- Green Valley Elementary School
- Dsst: Green Valley Ranch Middle School
- Dsst: Green Valley Ranch High School
Utilities
- Forced Air Heating and Cooling System
- Heating System Uses Natural Gas
- 220 Volts
- High Speed Internet
- Cable TV Available
Additional Features
- Smoke Free Home
- Property is near public transit
Community Details
- Property has a Home Owners Association
- Association fees include ground maintenance
- Goodwin & Company Association, Phone Number (855) 289-6007
- First Creek Village Subdivision
- Located in a master-planned community
Listing and Financial Details
- Exclusions: Stand alone wine fridge in basement, stand alone shelving in garage, all artwork and photos on walls, decorative mirror on basement wall, all TVs and wall mounts.
- Assessor Parcel Number 161-19-018
Map
Home Values in the Area
Average Home Value in this Area
Tax History
| Year | Tax Paid | Tax Assessment Tax Assessment Total Assessment is a certain percentage of the fair market value that is determined by local assessors to be the total taxable value of land and additions on the property. | Land | Improvement |
|---|---|---|---|---|
| 2024 | $7,541 | $34,510 | $370 | $34,140 |
| 2023 | $7,992 | $34,510 | $370 | $34,140 |
| 2022 | $6,726 | $29,190 | $4,200 | $24,990 |
| 2021 | $6,726 | $30,030 | $4,330 | $25,700 |
| 2020 | $6,050 | $27,560 | $4,330 | $23,230 |
| 2019 | $6,048 | $27,560 | $4,330 | $23,230 |
| 2018 | $1,322 | $5,710 | $5,710 | $0 |
| 2017 | $0 | $0 | $0 | $0 |
Property History
| Date | Event | Price | List to Sale | Price per Sq Ft |
|---|---|---|---|---|
| 11/26/2025 11/26/25 | Price Changed | $519,000 | -1.9% | $223 / Sq Ft |
| 10/17/2025 10/17/25 | For Sale | $529,000 | -- | $227 / Sq Ft |
Purchase History
| Date | Type | Sale Price | Title Company |
|---|---|---|---|
| Interfamily Deed Transfer | -- | None Available | |
| Warranty Deed | $396,060 | Ascandent Title Co |
Mortgage History
| Date | Status | Loan Amount | Loan Type |
|---|---|---|---|
| Open | $316,000 | New Conventional | |
| Closed | $316,848 | New Conventional |
Source: REcolorado®
MLS Number: 9709708
APN: 0161-19-018
- 17950 E 54th Ave
- 17838 E 54th Ave
- 17869 E 54th Ave
- 17717 E 54th Ave
- 18253 E 52nd Ave
- 18226 E 52nd Ave
- 18295 E 52nd Place
- 18161 E 51st Place
- 14894 E Maxwell Place
- 18211 E 51st Ave
- 18592 E 54th Ave
- 18181 E 51st Ave
- 18667 E 54th Place
- 18703 E 54th Ave
- 5362 Argonne St
- 5033 N Walden Way
- 5290 Argonne St
- 19060 E 54th Place
- 18869 E 52nd Ave
- 5800 Tower Rd Unit 305
- 5346 Ventura St
- 18097 E 53rd Dr
- 17700 E 56th Ave
- 18493 E Elmendorf Dr
- 18400 E Elmendorf Dr
- 5383 Andes St
- 5383 N Andes St
- 18307 E 51st Ave
- 5013 N Walden Way
- 18490 E 51st Ave
- 4909 N Telluride Ct
- 18835 Burlington Place
- 5650 Argonne St
- 5788 Biscay St
- 19196 E 55th Ave
- 19065 Burlington Place
- 18905 E 60th Ave
- 18590 E 61st Ave
- 4755 N Tower Dr
- 4735 N Tower Dr






