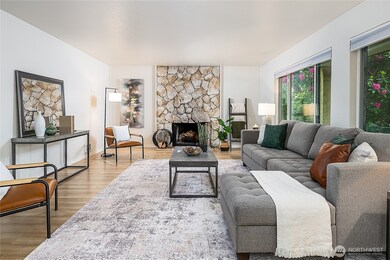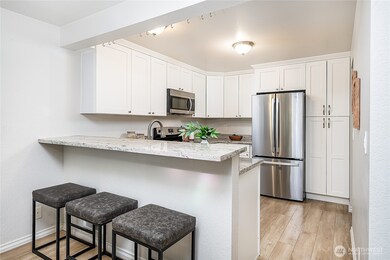17924 23rd Ln NE Unit 101 Shoreline, WA 98155
North City NeighborhoodEstimated payment $3,543/month
Highlights
- Fitness Center
- Clubhouse
- Territorial View
- Brookside Elementary School Rated A-
- Property is near public transit
- Spanish Architecture
About This Home
3 bedroom corner unit in a prime Shoreline location is a precious find! This spacious & private home has been thoughtfully updated with a modern kitchen featuring granite countertops, stainless steel appliances, eating bar & refreshed cabinetry. Recent improvements include smart home lighting, Nest thermostat, updated flooring throughout. Each bedroom is generously sized and filled with natural light. The expansive Primary suite includes a custom walk in closet, en suite bath & direct access to a private covered patio, plus additional storage. Located in a well-maintained community offering a pool, abundant guest parking, and 1 reserved space. Minutes to shopping, parks & light rail station. Comfort, style and convenience, all in one!
Source: Northwest Multiple Listing Service (NWMLS)
MLS#: 2357824
Property Details
Home Type
- Condominium
Est. Annual Taxes
- $5,296
Year Built
- Built in 1976
Lot Details
- Open Space
- Street terminates at a dead end
- West Facing Home
- Private Yard
HOA Fees
- $999 Monthly HOA Fees
Home Design
- Spanish Architecture
- Composition Roof
- Wood Siding
- Stucco
Interior Spaces
- 1,393 Sq Ft Home
- 3-Story Property
- Wood Burning Fireplace
- Insulated Windows
- Blinds
- Laminate Flooring
- Territorial Views
Kitchen
- Stove
- Microwave
- Ice Maker
- Dishwasher
- Disposal
Bedrooms and Bathrooms
- 3 Main Level Bedrooms
- Walk-In Closet
- Bathroom on Main Level
Laundry
- Electric Dryer
- Washer
Parking
- 2 Parking Spaces
- Carport
- Uncovered Parking
Outdoor Features
- Balcony
Location
- Ground Level Unit
- Property is near public transit
- Property is near a bus stop
Schools
- North City Elementary School
- Kellogg Mid Middle School
- Shorecrest High School
Utilities
- Ductless Heating Or Cooling System
- Water Heater
- High Speed Internet
- Cable TV Available
Listing and Financial Details
- Down Payment Assistance Available
- Visit Down Payment Resource Website
- Assessor Parcel Number 3946110250
Community Details
Overview
- Association fees include cable TV, common area maintenance, earthquake insurance, internet, lawn service, road maintenance, sewer, snow removal, trash, water
- 6 Units
- Secondary HOA Phone (206) 641-9631
- Kuleanas Forest Hills Condos
- Shoreline Subdivision
Amenities
- Community Garden
- Sauna
- Clubhouse
- Game Room
- Recreation Room
Recreation
- Fitness Center
- Community Pool
Pet Policy
- Pets Allowed with Restrictions
Map
Home Values in the Area
Average Home Value in this Area
Tax History
| Year | Tax Paid | Tax Assessment Tax Assessment Total Assessment is a certain percentage of the fair market value that is determined by local assessors to be the total taxable value of land and additions on the property. | Land | Improvement |
|---|---|---|---|---|
| 2024 | $4,430 | $400,000 | $89,500 | $310,500 |
| 2023 | $4,334 | $450,000 | $89,500 | $360,500 |
| 2022 | $4,492 | $412,000 | $89,500 | $322,500 |
| 2021 | $4,694 | $388,000 | $89,500 | $298,500 |
| 2020 | $5,521 | $358,000 | $82,100 | $275,900 |
| 2018 | $3,909 | $364,000 | $82,100 | $281,900 |
| 2017 | $3,103 | $304,000 | $82,100 | $221,900 |
| 2016 | $2,787 | $256,000 | $71,800 | $184,200 |
| 2015 | $2,796 | $220,000 | $83,400 | $136,600 |
| 2014 | -- | $211,000 | $90,700 | $120,300 |
| 2013 | -- | $155,000 | $103,700 | $51,300 |
Property History
| Date | Event | Price | List to Sale | Price per Sq Ft | Prior Sale |
|---|---|---|---|---|---|
| 06/21/2025 06/21/25 | Pending | -- | -- | -- | |
| 06/16/2025 06/16/25 | Price Changed | $399,000 | -6.3% | $286 / Sq Ft | |
| 05/29/2025 05/29/25 | Price Changed | $426,000 | -5.1% | $306 / Sq Ft | |
| 05/15/2025 05/15/25 | For Sale | $449,000 | -0.2% | $322 / Sq Ft | |
| 04/26/2021 04/26/21 | Sold | $450,000 | 0.0% | $323 / Sq Ft | View Prior Sale |
| 03/31/2021 03/31/21 | Pending | -- | -- | -- | |
| 03/25/2021 03/25/21 | For Sale | $450,000 | 0.0% | $323 / Sq Ft | |
| 03/06/2021 03/06/21 | Pending | -- | -- | -- | |
| 03/04/2021 03/04/21 | For Sale | $450,000 | +12.5% | $323 / Sq Ft | |
| 03/24/2019 03/24/19 | Sold | $399,990 | 0.0% | $287 / Sq Ft | View Prior Sale |
| 03/24/2019 03/24/19 | Pending | -- | -- | -- | |
| 03/21/2019 03/21/19 | For Sale | $399,990 | +162.3% | $287 / Sq Ft | |
| 06/15/2012 06/15/12 | Sold | $152,500 | 0.0% | $109 / Sq Ft | View Prior Sale |
| 04/27/2012 04/27/12 | Pending | -- | -- | -- | |
| 03/28/2012 03/28/12 | For Sale | $152,500 | -- | $109 / Sq Ft |
Purchase History
| Date | Type | Sale Price | Title Company |
|---|---|---|---|
| Warranty Deed | $450,000 | First American Title | |
| Warranty Deed | -- | None Available | |
| Warranty Deed | $399,990 | First American Title | |
| Warranty Deed | $152,500 | Ticor National | |
| Warranty Deed | $137,000 | Transnation Title Insurance |
Mortgage History
| Date | Status | Loan Amount | Loan Type |
|---|---|---|---|
| Open | $382,500 | New Conventional | |
| Previous Owner | $384,631 | New Conventional | |
| Previous Owner | $22,875 | Credit Line Revolving | |
| Previous Owner | $114,375 | New Conventional | |
| Previous Owner | $57,000 | No Value Available |
Source: Northwest Multiple Listing Service (NWMLS)
MLS Number: 2357824
APN: 394611-0250
- 17924 23rd Ln NE Unit 201
- 17904 23rd Ln NE Unit 301
- 18029 24th Ave NE
- 18100 15th Ave NE Unit C218
- 18102 15th Ave NE Unit A302
- 2482 NE 183rd Ln
- 1823 NE 185th St
- 1222 NE 180th St
- 1202 NE 180th St Unit B
- 17563 12th Ave NE
- 17551 12th Ave NE
- 18817 15th Ave NE
- 2203 NE 177th St
- 18800 15th Ave NE
- 185 xx 24th Place NE
- 18031 9th Ave NE
- 18921 16th Ave NE
- 18303 9th Ave NE
- 18011 2nd Ave NE Unit B
- 18017 A Aspyn Plan at Aspyn







