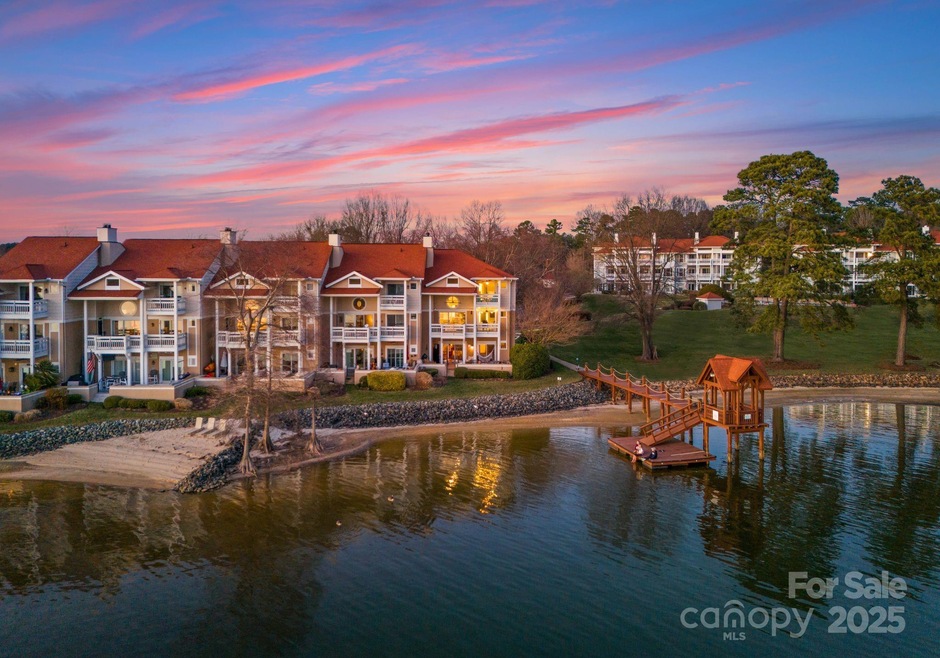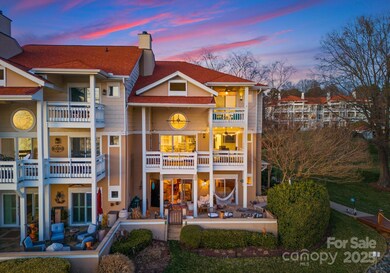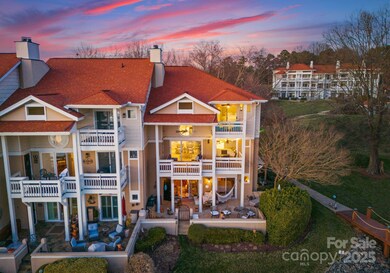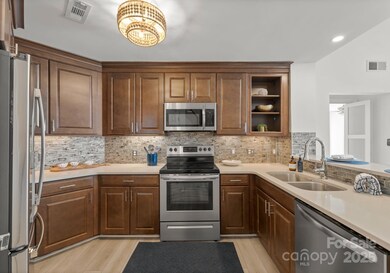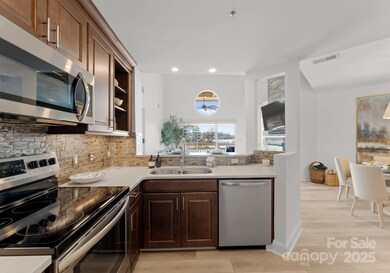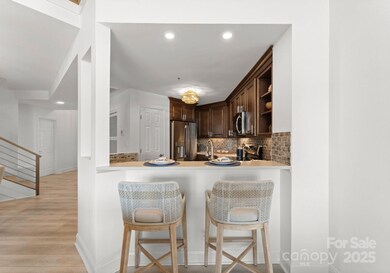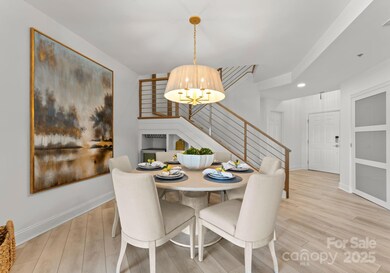
17925 Kings Point Dr Unit J Cornelius, NC 28031
Highlights
- Pier
- In Ground Pool
- Clubhouse
- Bailey Middle School Rated A-
- Waterfront
- Fireplace in Primary Bedroom
About This Home
As of April 2025Indulge in this exquisite Crown Jewel at Kings Point! This rare, move-in-ready, tastefully updated, and unparalleled waterfront two-story end-unit condo in the Biscayne complex offers breathtaking, uninterrupted water views from every room. Bright and airy, it boasts dual owner’s suites with private decks, an updated kitchen with quartz countertops, and cozy fireplaces in both the great room and upstairs suite. Luxury finishes abound, with direct lake access, a beach, day dock, and pier just steps away. Community amenities include racquetball, tennis, pickleball courts, a lakefront swimming pool, and more. Ample storage on both levels, plus two paddleboard/kayak storage slots that convey! Enjoy the community garden area. Walking distance to Safe Harbor at Kings Point Marina, McDowell Creek Greenway, Birkdale Village, and Jetton Road Lakefront Park. Experience daily wildlife sightings and seasonal wonders from your own private oasis! Lake Norman living at its's finest!
Last Agent to Sell the Property
Ivester Jackson Distinctive Properties Brokerage Email: liza@ivesterjackson.com License #279185 Listed on: 03/15/2025
Property Details
Home Type
- Condominium
Est. Annual Taxes
- $6,107
Year Built
- Built in 1991
Lot Details
- Waterfront
- Irrigation
- Lawn
HOA Fees
Parking
- 2 Assigned Parking Spaces
Home Design
- Transitional Architecture
- Slab Foundation
Interior Spaces
- 2-Story Property
- Wired For Data
- Built-In Features
- Great Room with Fireplace
- Water Views
- Laundry closet
Kitchen
- Electric Range
- Microwave
- Dishwasher
- Disposal
Flooring
- Tile
- Vinyl
Bedrooms and Bathrooms
- Fireplace in Primary Bedroom
- 3 Full Bathrooms
Outdoor Features
- In Ground Pool
- Pier
- Access To Lake
- Balcony
- Covered patio or porch
Schools
- J.V. Washam Elementary School
- Bailey Middle School
- William Amos Hough High School
Utilities
- Forced Air Heating and Cooling System
- Heating System Uses Natural Gas
- Gas Water Heater
- Cable TV Available
Listing and Financial Details
- Assessor Parcel Number 001-671-30
Community Details
Overview
- Main Street Managment Association, Phone Number (704) 255-1266
- Main Street Management Association, Phone Number (704) 255-1266
- Kings Point Marina Condos
- Biscayne Subdivision
- Mandatory home owners association
Amenities
- Clubhouse
Recreation
- Tennis Courts
- Recreation Facilities
- Community Pool
- Trails
Ownership History
Purchase Details
Home Financials for this Owner
Home Financials are based on the most recent Mortgage that was taken out on this home.Purchase Details
Purchase Details
Purchase Details
Home Financials for this Owner
Home Financials are based on the most recent Mortgage that was taken out on this home.Purchase Details
Similar Homes in Cornelius, NC
Home Values in the Area
Average Home Value in this Area
Purchase History
| Date | Type | Sale Price | Title Company |
|---|---|---|---|
| Warranty Deed | $1,060,000 | Integrated Title | |
| Warranty Deed | $1,060,000 | Integrated Title | |
| Warranty Deed | $960,000 | None Listed On Document | |
| Interfamily Deed Transfer | -- | None Available | |
| Warranty Deed | $635,000 | Chicago Title | |
| Warranty Deed | -- | None Available |
Mortgage History
| Date | Status | Loan Amount | Loan Type |
|---|---|---|---|
| Previous Owner | $250,000 | Credit Line Revolving |
Property History
| Date | Event | Price | Change | Sq Ft Price |
|---|---|---|---|---|
| 04/22/2025 04/22/25 | Sold | $1,060,000 | -3.2% | $476 / Sq Ft |
| 03/15/2025 03/15/25 | For Sale | $1,095,000 | +72.4% | $492 / Sq Ft |
| 12/05/2019 12/05/19 | Sold | $635,000 | -5.9% | $285 / Sq Ft |
| 11/21/2019 11/21/19 | Pending | -- | -- | -- |
| 11/21/2019 11/21/19 | For Sale | $675,000 | 0.0% | $303 / Sq Ft |
| 11/12/2019 11/12/19 | Pending | -- | -- | -- |
| 09/20/2019 09/20/19 | For Sale | $675,000 | -- | $303 / Sq Ft |
Tax History Compared to Growth
Tax History
| Year | Tax Paid | Tax Assessment Tax Assessment Total Assessment is a certain percentage of the fair market value that is determined by local assessors to be the total taxable value of land and additions on the property. | Land | Improvement |
|---|---|---|---|---|
| 2023 | $6,107 | $923,136 | $0 | $923,136 |
| 2022 | $4,555 | $531,900 | $0 | $531,900 |
| 2021 | $4,502 | $531,900 | $0 | $531,900 |
| 2020 | $4,502 | $531,900 | $0 | $531,900 |
| 2019 | $4,496 | $531,900 | $0 | $531,900 |
| 2018 | $3,848 | $354,300 | $110,000 | $244,300 |
| 2017 | $3,818 | $354,300 | $110,000 | $244,300 |
| 2016 | $3,814 | $354,300 | $110,000 | $244,300 |
| 2015 | $3,757 | $354,300 | $110,000 | $244,300 |
| 2014 | $3,755 | $398,100 | $115,000 | $283,100 |
Agents Affiliated with this Home
-

Seller's Agent in 2025
Liza Caminiti
Ivester Jackson Distinctive Properties
(704) 526-6695
142 Total Sales
-
A
Buyer's Agent in 2025
Ashley Reed
EXP Realty LLC Mooresville
(704) 450-7762
53 Total Sales
-

Seller's Agent in 2019
Linwood Bolles
Allen Tate Realtors
(704) 905-5732
22 Total Sales
-

Buyer's Agent in 2019
Suzette Gray
Coldwell Banker Realty
(704) 401-7737
200 Total Sales
Map
Source: Canopy MLS (Canopy Realtor® Association)
MLS Number: 4228624
APN: 001-671-30
- 17931 Kings Point Dr Unit E
- 17931 Kings Point Dr Unit G
- 17925 Kings Point Dr Unit F
- 18009 Kings Point Dr Unit C
- 17811 Half Moon Ln Unit E
- 17810 Half Moon Ln Unit L
- 18212 Pompano Place
- 18733 Bluff Point Rd
- 18745 Bluff Point Rd
- 18730 Nautical Dr Unit 102
- 18700 Nautical Dr Unit 101
- 18716 Nautical Dr Unit 3
- 18700 Nautical Dr Unit 203
- 18742 Nautical Dr Unit 305
- 18118 Pompano Place
- 17709 Sedona Way
- 18832 Nautical Dr Unit 44
- 18631 Vineyard Point Ln
- 18679 Vineyard Point Ln Unit 56
- 18853 Vineyard Point Ln Unit 27
